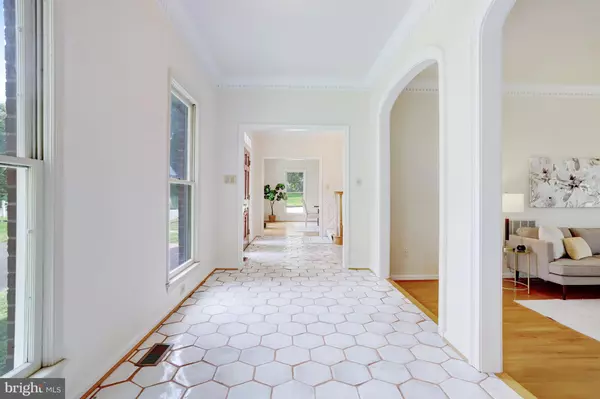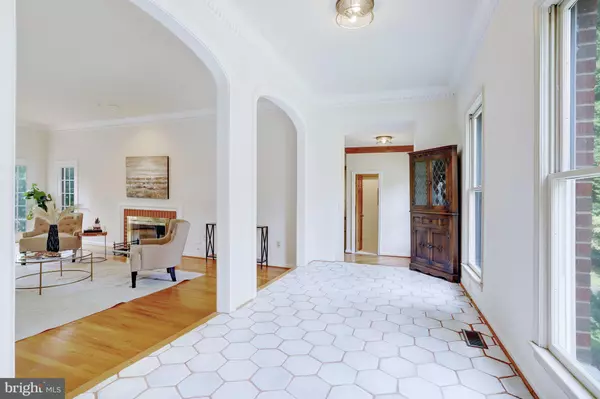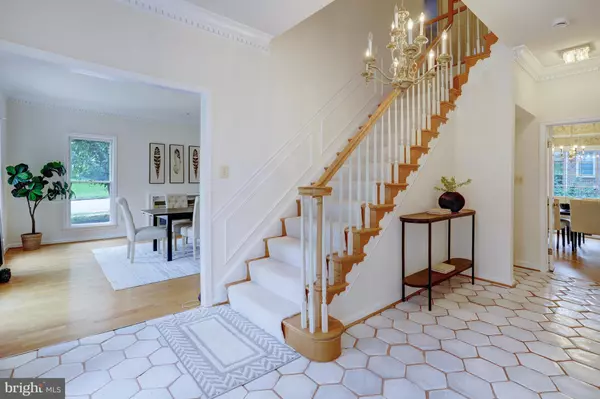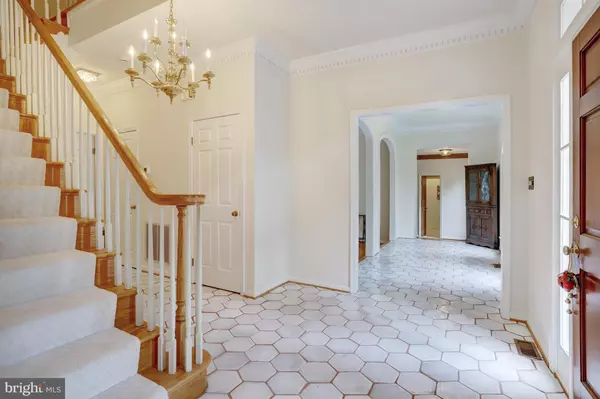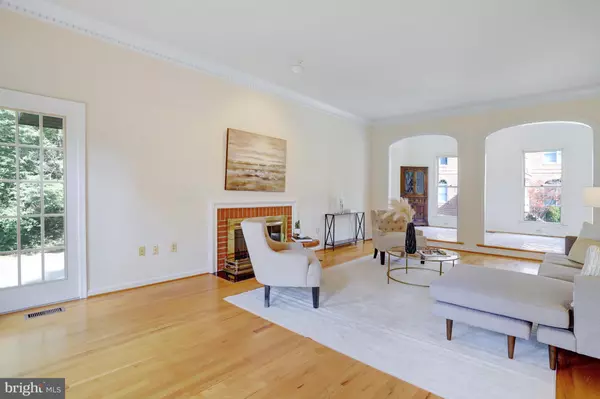$1,650,000
$1,770,000
6.8%For more information regarding the value of a property, please contact us for a free consultation.
4 Beds
5 Baths
5,163 SqFt
SOLD DATE : 12/03/2024
Key Details
Sold Price $1,650,000
Property Type Single Family Home
Sub Type Detached
Listing Status Sold
Purchase Type For Sale
Square Footage 5,163 sqft
Price per Sqft $319
Subdivision Golf Club Manor
MLS Listing ID VAAR2048846
Sold Date 12/03/24
Style Colonial
Bedrooms 4
Full Baths 4
Half Baths 1
HOA Y/N N
Abv Grd Liv Area 4,163
Originating Board BRIGHT
Year Built 1988
Annual Tax Amount $16,955
Tax Year 2024
Lot Size 10,329 Sqft
Acres 0.24
Property Description
This stunning brick Georgian Colonial is filled with natural light and timeless elegance. The grand formal dining and living rooms offer embassy-sized spaces, featuring beautiful hardwood floors, handcrafted American ceramic tiles, and five pairs of French doors leading from the stately gallery. With 10-foot ceilings, expansive windows, crown and dentil moldings, and a marble-hearth fireplace in the living room, the home exudes classic charm. A step-down library with intricate moldings includes a custom bar crafted from 19th-century French woodwork and shelving made from a 200-year-old red oak sourced from the property itself. The main level continues with a formal dining room showcasing a second fireplace framed in stunning White Mariposa marble. The chef’s kitchen boasts a center island, Corian countertops, stainless steel appliances, two prep sinks, a gas stove and oven, breakfast area, butler’s pantry, and a bay window leading to the new Trex deck—perfect for outdoor entertaining. The upper level offers a beatiful primary suite, with the a sitting room, a cozy Azul Baia Brazilian blue marble fireplace, a kitchenette, and a Juliet balcony. The suite flows into a master dressing room with built-ins and a spa-like bath, complete with a whirlpool tub, dual vanities, bidet, double shower heads, and a skylight. Three additional spacious bedrooms, ample closet storage, and a separate electric hot water heater complete this level. The light-filled walkout lower level boasts a fifth fireplace, a raised Virginia Pine platform, a third wet bar and kitchenette, a full bath, a wine cellar with racks made from the same 200-year-old red oak, and new luxury vinyl plank flooring. The lower level opens directly to the rear patio and deck, providing seamless indoor-outdoor living. Additional highlights include a utility room with new GE washer and dryer, wiring for a potential spa, dual-zone heat pump system, two hot water systems (gas and electric), and an upgraded 400 amp electrical panel. The property is surrounded by mature landscaping, including fruit trees, raised garden beds, and outdoor lighting. The western property boundary has historical significance, marking part of George Washington’s survey and the Arlington-McLean line, with Civil War artifacts discovered on site. Located less than a mile from Washington Golf and Country Club, Marymount University, and Jamestown Elementary, this home offers a prime location with easy access to shops, dining, and major commuter routes. A Commuters Dream!
Location
State VA
County Arlington
Zoning R-10
Rooms
Other Rooms Living Room, Dining Room, Primary Bedroom, Sitting Room, Bedroom 2, Bedroom 3, Bedroom 4, Kitchen, Game Room, Family Room, Laundry, Other, Storage Room, Utility Room
Basement Other, Walkout Level
Interior
Interior Features Breakfast Area, Kitchen - Country, Kitchen - Island, Kitchen - Table Space, Dining Area, Built-Ins, Window Treatments, Primary Bath(s), Wet/Dry Bar, Wood Floors, Upgraded Countertops, Floor Plan - Traditional
Hot Water Electric, Natural Gas
Heating Forced Air
Cooling Central A/C
Flooring Hardwood
Fireplaces Number 5
Fireplaces Type Equipment, Wood, Gas/Propane
Equipment Central Vacuum, Dishwasher, Disposal, Dryer, Exhaust Fan, Extra Refrigerator/Freezer, Humidifier, Icemaker, Microwave, Refrigerator, Washer, Stove
Fireplace Y
Window Features Double Pane,Skylights
Appliance Central Vacuum, Dishwasher, Disposal, Dryer, Exhaust Fan, Extra Refrigerator/Freezer, Humidifier, Icemaker, Microwave, Refrigerator, Washer, Stove
Heat Source Electric, Natural Gas
Exterior
Exterior Feature Balcony, Deck(s), Patio(s)
Parking Features Garage Door Opener
Garage Spaces 2.0
Utilities Available Cable TV Available
Water Access N
Roof Type Hip
Accessibility None
Porch Balcony, Deck(s), Patio(s)
Attached Garage 2
Total Parking Spaces 2
Garage Y
Building
Lot Description Landscaping
Story 3
Foundation Brick/Mortar
Sewer Public Sewer
Water Public
Architectural Style Colonial
Level or Stories 3
Additional Building Above Grade, Below Grade
Structure Type 9'+ Ceilings
New Construction N
Schools
Elementary Schools Jamestown
Middle Schools Williamsburg
High Schools Yorktown
School District Arlington County Public Schools
Others
Senior Community No
Tax ID 03-071-099
Ownership Fee Simple
SqFt Source Assessor
Acceptable Financing Conventional, Cash
Listing Terms Conventional, Cash
Financing Conventional,Cash
Special Listing Condition Standard
Read Less Info
Want to know what your home might be worth? Contact us for a FREE valuation!

Our team is ready to help you sell your home for the highest possible price ASAP

Bought with Zhang Tian • Signature Home Realty LLC

"My job is to find and attract mastery-based agents to the office, protect the culture, and make sure everyone is happy! "
14291 Park Meadow Drive Suite 500, Chantilly, VA, 20151


