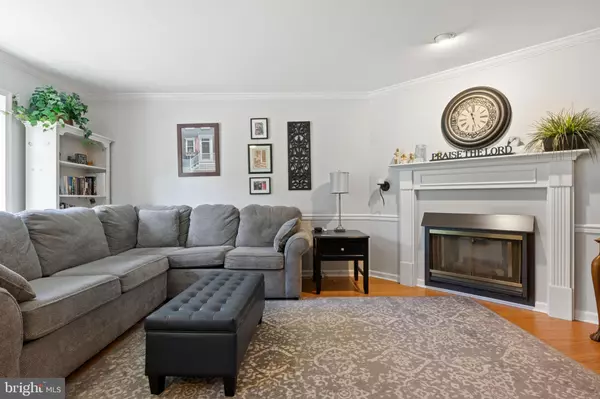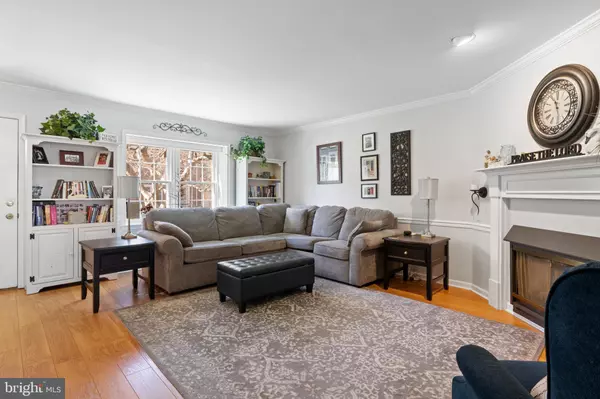$205,000
$199,900
2.6%For more information regarding the value of a property, please contact us for a free consultation.
2 Beds
3 Baths
1,664 SqFt
SOLD DATE : 12/03/2024
Key Details
Sold Price $205,000
Property Type Condo
Sub Type Condo/Co-op
Listing Status Sold
Purchase Type For Sale
Square Footage 1,664 sqft
Price per Sqft $123
Subdivision Chambers Ridge
MLS Listing ID PAYK2071058
Sold Date 12/03/24
Style Side-by-Side,Other,Traditional,Colonial
Bedrooms 2
Full Baths 2
Half Baths 1
Condo Fees $250/mo
HOA Y/N N
Abv Grd Liv Area 1,520
Originating Board BRIGHT
Year Built 1986
Annual Tax Amount $3,389
Tax Year 2024
Property Description
Welcome to your new home in Chambers Ridge! This charming 2-bedroom, 2.5-bath residence offers maintenance-free living, perfect for those seeking convenience and comfort.
As you walk through the front door, you'll be greeted by a bright and inviting living room, featuring plenty of natural light and a cozy gas fireplace—ideal for relaxing evenings or entertaining guests. The open dining area seamlessly connects to the kitchen, complete with bar stool seating, making it a perfect space for casual meals or morning coffee. A convenient half bath rounds out the main level, along with access to your private porch, where you can enjoy outdoor living.
Heading upstairs, you'll find two well-sized bedrooms, each flooded with light and equipped with ample closet space. Both bedrooms have their own full bathrooms, offering privacy and convenience for you and your guests.
The lower level features a basement and a spacious 2-car garage, providing plenty of extra storage for all your needs. Located just minutes from I-83, shopping, and a variety of restaurants, this home truly combines the best of comfort and accessibility.
Don't miss your chance to experience maintenance-free living in a prime location. Schedule your showing today and envision your new lifestyle in Chambers Ridge!
Location
State PA
County York
Area York Twp (15254)
Zoning RS
Rooms
Other Rooms Living Room, Dining Room, Primary Bedroom, Bedroom 2, Kitchen, Recreation Room, Utility Room, Bathroom 2, Bathroom 3, Primary Bathroom
Basement Walkout Level, Fully Finished
Interior
Hot Water Natural Gas
Heating Forced Air
Cooling Central A/C
Fireplaces Number 1
Fireplace Y
Heat Source Natural Gas
Exterior
Parking Features Garage - Front Entry
Garage Spaces 2.0
Amenities Available Other
Water Access N
Accessibility None
Attached Garage 2
Total Parking Spaces 2
Garage Y
Building
Story 2
Foundation Other
Sewer Public Sewer
Water Public
Architectural Style Side-by-Side, Other, Traditional, Colonial
Level or Stories 2
Additional Building Above Grade, Below Grade
New Construction N
Schools
School District Dallastown Area
Others
Pets Allowed Y
HOA Fee Include Ext Bldg Maint
Senior Community No
Tax ID 54-000-IJ-0079-B0-C0046
Ownership Condominium
Acceptable Financing Cash, Conventional
Listing Terms Cash, Conventional
Financing Cash,Conventional
Special Listing Condition Standard
Pets Allowed Number Limit, Breed Restrictions
Read Less Info
Want to know what your home might be worth? Contact us for a FREE valuation!

Our team is ready to help you sell your home for the highest possible price ASAP

Bought with Tamra J Peroni • Berkshire Hathaway HomeServices Homesale Realty
"My job is to find and attract mastery-based agents to the office, protect the culture, and make sure everyone is happy! "
14291 Park Meadow Drive Suite 500, Chantilly, VA, 20151






