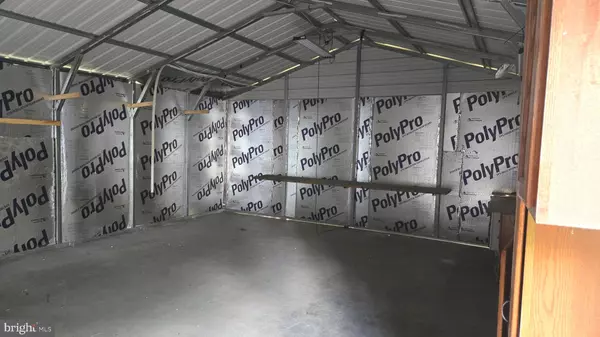$340,000
$340,000
For more information regarding the value of a property, please contact us for a free consultation.
5 Beds
4 Baths
3,315 SqFt
SOLD DATE : 11/27/2024
Key Details
Sold Price $340,000
Property Type Single Family Home
Sub Type Detached
Listing Status Sold
Purchase Type For Sale
Square Footage 3,315 sqft
Price per Sqft $102
Subdivision None Available
MLS Listing ID WVBE2033926
Sold Date 11/27/24
Style Ranch/Rambler
Bedrooms 5
Full Baths 4
HOA Y/N N
Abv Grd Liv Area 2,115
Originating Board BRIGHT
Year Built 1970
Annual Tax Amount $1,327
Tax Year 2024
Lot Size 1.000 Acres
Acres 1.0
Property Description
Country living just moments from modern conveniences! This deceptively large home will continue to surprise you! As you move through this home, it just seems to keep going and going. With a ground-level entry basement offering one of the five bedrooms (closet located right outside the door), one of the four full bathrooms, a kitchen area, and a living room, this home has an ideal set up for larger families and/or multi-generational living. The main floor offers 4 more bedrooms (two of which are set up as primary suites) and 3 more full bathrooms. One of the primary suites even includes its own fireplace. Outside, there is a grand circle driveway in front, as well as a metal garage building with a concrete floor that's ready for power, and a fenced in rear yard overlooking farmland. However, this home is less than five minutes from shopping, including Target, Weis, Aldi, Dick's, Ulta, HomeGoods, TJ Maxx, Royal Farms, etc. Its also equally close to I-81. All of this makes it possible to FEEL miles from civilization, but to actually BE only moments from it. No known restrictions on this 1 acre lot. Look closely, there are no other homes this size, on this large of a lot, with a similarly convenient location, for anything close to this low of a price. Make your appointment today! IF YOU LIKE WHAT YOU SEE, CALL !!!!!!!
Location
State WV
County Berkeley
Zoning 101
Rooms
Basement Full, Heated, Improved, Interior Access, Outside Entrance, Side Entrance, Sump Pump, Walkout Level
Main Level Bedrooms 4
Interior
Interior Features Bathroom - Jetted Tub, Bathroom - Stall Shower, Bathroom - Walk-In Shower, Built-Ins, Ceiling Fan(s), Primary Bath(s), Stove - Wood, Upgraded Countertops
Hot Water Electric, Multi-tank
Heating Heat Pump(s), Baseboard - Electric
Cooling Central A/C, Heat Pump(s), Window Unit(s)
Flooring Laminated, Tile/Brick, Vinyl
Fireplaces Number 2
Fireplaces Type Insert, Wood
Equipment Refrigerator, Oven/Range - Electric, Built-In Microwave, Dishwasher
Fireplace Y
Appliance Refrigerator, Oven/Range - Electric, Built-In Microwave, Dishwasher
Heat Source Electric
Laundry Main Floor
Exterior
Parking Features Garage - Front Entry
Garage Spaces 11.0
Fence Rear
Water Access N
Roof Type Architectural Shingle
Street Surface Black Top
Accessibility None
Road Frontage Public
Total Parking Spaces 11
Garage Y
Building
Story 2
Foundation Block
Sewer Septic < # of BR
Water Well
Architectural Style Ranch/Rambler
Level or Stories 2
Additional Building Above Grade, Below Grade
Structure Type Dry Wall
New Construction N
Schools
School District Berkeley County Schools
Others
Senior Community No
Tax ID 01 9000600070000
Ownership Fee Simple
SqFt Source Assessor
Acceptable Financing Cash, Conventional, VA
Listing Terms Cash, Conventional, VA
Financing Cash,Conventional,VA
Special Listing Condition Standard
Read Less Info
Want to know what your home might be worth? Contact us for a FREE valuation!

Our team is ready to help you sell your home for the highest possible price ASAP

Bought with Christopher R Hild • Realty FC

"My job is to find and attract mastery-based agents to the office, protect the culture, and make sure everyone is happy! "
14291 Park Meadow Drive Suite 500, Chantilly, VA, 20151






