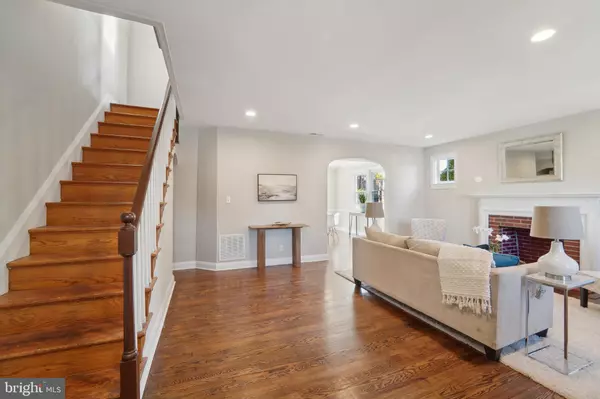$286,999
$285,000
0.7%For more information regarding the value of a property, please contact us for a free consultation.
3 Beds
4 Baths
1,712 SqFt
SOLD DATE : 12/02/2024
Key Details
Sold Price $286,999
Property Type Single Family Home
Sub Type Twin/Semi-Detached
Listing Status Sold
Purchase Type For Sale
Square Footage 1,712 sqft
Price per Sqft $167
Subdivision Waltherson
MLS Listing ID MDBA2143414
Sold Date 12/02/24
Style Colonial
Bedrooms 3
Full Baths 2
Half Baths 2
HOA Y/N N
Abv Grd Liv Area 1,462
Originating Board BRIGHT
Year Built 1937
Annual Tax Amount $3,014
Tax Year 2024
Lot Size 3,953 Sqft
Acres 0.09
Property Description
*Offer Deadline has been set for 10/29 at 5PM. Please submit Highest & Best Offer. No Escalation Clause** Welcome to 3602 Echodale Ave, a beautifully updated semi-detached brick Colonial home located in the heart of Baltimore, MD. This 3-bedroom, 2 full bath, and 2 half bath residence seamlessly blends modern amenities with classic charm. The spacious primary bedroom includes an ensuite bathroom, adding an extra layer of comfort and privacy.
The open floor plan showcases gleaming hardwood floors and recessed lighting throughout, creating a bright, airy feel. The sleek kitchen, complete with a large island and stainless steel appliances, provides plenty of space for meal prep and entertaining. Step out onto the rear deck, perfect for relaxing or hosting gatherings, and enjoy the convenience of a rear 1-car garage.
The partially finished basement, featuring a cozy fireplace, offers additional living space that can be used as a rec room, home office, or gym. With its inviting layout, modern updates, and prime location, 3602 Echodale Ave offers everything you need for stylish, comfortable living. Don’t miss the chance to make this your new home!
Location
State MD
County Baltimore City
Zoning R-4
Rooms
Basement Other
Interior
Interior Features Ceiling Fan(s), Dining Area, Floor Plan - Open, Kitchen - Island, Recessed Lighting, Bathroom - Stall Shower, Bathroom - Tub Shower, Upgraded Countertops, Wood Floors
Hot Water Natural Gas
Heating Forced Air
Cooling Central A/C
Flooring Hardwood
Fireplaces Number 1
Equipment Built-In Microwave, Dishwasher, Disposal, Exhaust Fan, Icemaker, Microwave, Range Hood, Refrigerator, Stainless Steel Appliances, Stove
Fireplace Y
Appliance Built-In Microwave, Dishwasher, Disposal, Exhaust Fan, Icemaker, Microwave, Range Hood, Refrigerator, Stainless Steel Appliances, Stove
Heat Source Natural Gas
Exterior
Exterior Feature Porch(es), Deck(s)
Parking Features Garage - Rear Entry
Garage Spaces 1.0
Water Access N
Accessibility None
Porch Porch(es), Deck(s)
Attached Garage 1
Total Parking Spaces 1
Garage Y
Building
Story 3
Foundation Other
Sewer Public Sewer
Water Public
Architectural Style Colonial
Level or Stories 3
Additional Building Above Grade, Below Grade
Structure Type High,Plaster Walls
New Construction N
Schools
School District Baltimore City Public Schools
Others
Senior Community No
Tax ID 0327025786B008
Ownership Fee Simple
SqFt Source Estimated
Acceptable Financing Other
Listing Terms Other
Financing Other
Special Listing Condition Standard
Read Less Info
Want to know what your home might be worth? Contact us for a FREE valuation!

Our team is ready to help you sell your home for the highest possible price ASAP

Bought with Shawnta M.C Ashton • Cummings & Co. Realtors

"My job is to find and attract mastery-based agents to the office, protect the culture, and make sure everyone is happy! "
14291 Park Meadow Drive Suite 500, Chantilly, VA, 20151






