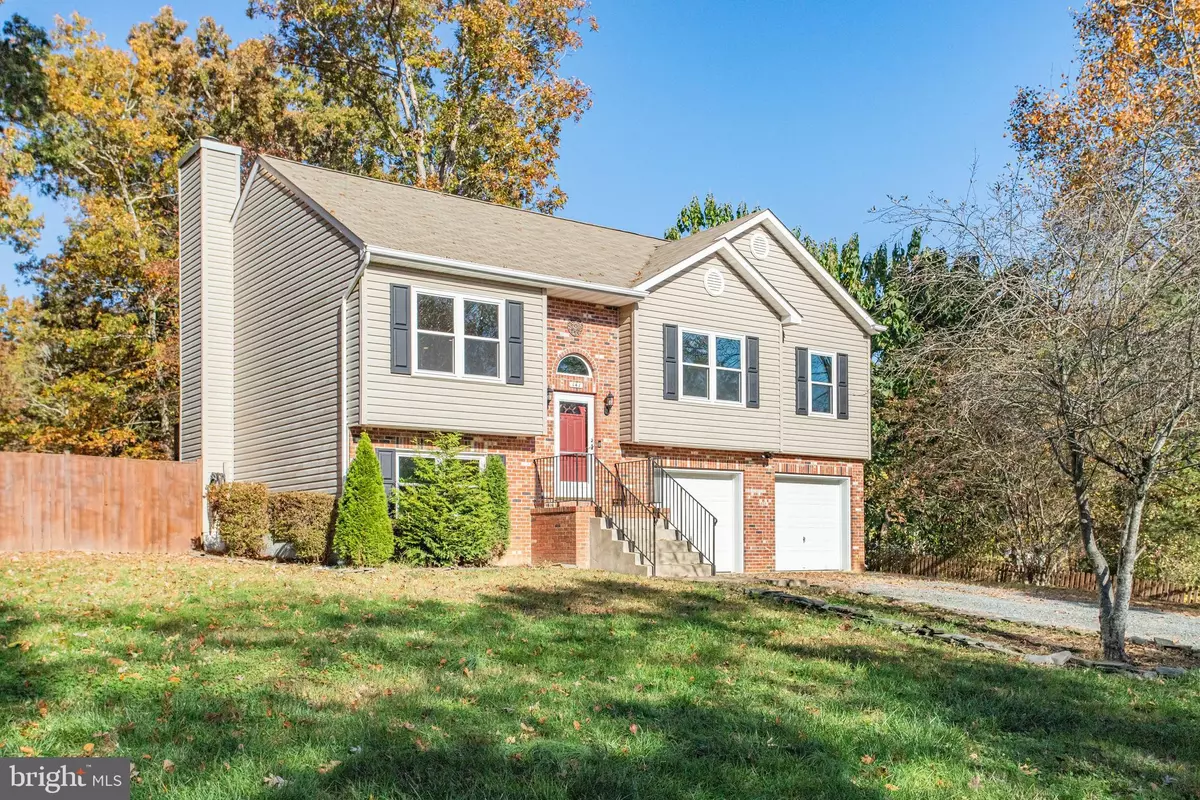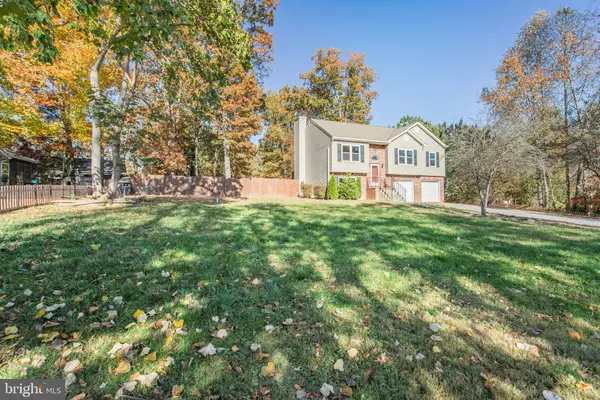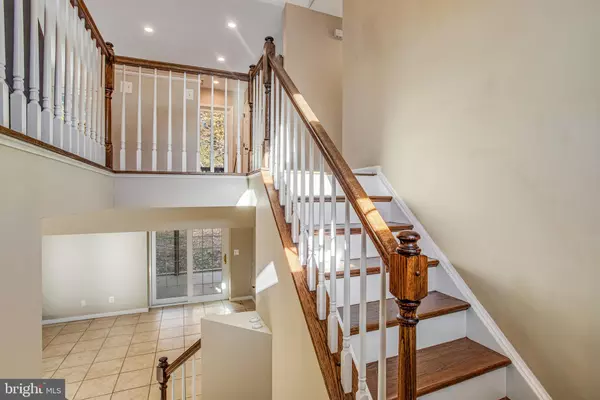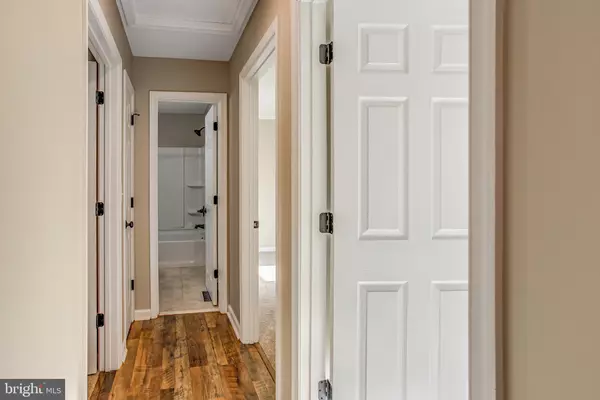$445,000
$445,000
For more information regarding the value of a property, please contact us for a free consultation.
3 Beds
3 Baths
1,747 SqFt
SOLD DATE : 12/03/2024
Key Details
Sold Price $445,000
Property Type Single Family Home
Sub Type Detached
Listing Status Sold
Purchase Type For Sale
Square Footage 1,747 sqft
Price per Sqft $254
Subdivision Hidden Lake
MLS Listing ID VAST2033924
Sold Date 12/03/24
Style Split Foyer
Bedrooms 3
Full Baths 2
Half Baths 1
HOA Y/N N
Abv Grd Liv Area 1,199
Originating Board BRIGHT
Year Built 2002
Annual Tax Amount $284,600
Tax Year 2021
Lot Size 0.500 Acres
Acres 0.5
Property Description
Assumable 4.125% VA loan available! Welcome to your dream home in the Hidden Lake neighborhood! This beautifully renovated 3-bedroom, 2.5-bath single-family home offers modern upgrades and thoughtful design, perfect for both relaxing and entertaining.
The open-concept kitchen shines with quartz countertops, high-end stainless steel appliances, stylish linen white cabinets, and a deep basin sink with a septic-safe disposal. From the kitchen, step out onto the breezy deck, ideal for grilling and dining al fresco on cool fall evenings.
The owner’s suite features a walk-in closet, a seamless glass shower, modern tilework, a double vanity with stone countertops, and plenty of extra counter space. The secondary bath complements the owner’s bath with matching fixtures and finishes.
Throughout the home, you'll find luxury vinyl plank flooring, new light fixtures, and plush carpet in key areas. The lower level offers plenty of options—create an additional bedroom, use it as an office or in-home classroom, or enjoy the wood-burning stove with its custom mantle and distressed brick accent wall. This level also includes a half bath, laundry area, and walk-out access to a private backyard with a patio, perfect for entertaining or unwinding in nature.
Located just minutes from Quantico, commuter lots, restaurants, and shops, this turn-key home is ready for you to make it your own. Nearby attractions include Barley Naked Brewery, The Grounds Coffee Shop, Hope Springs Marina, and Izaak Walton League of America.
HOA is optional ($250 annually) - NO COVENANTS NOR RESALE PACKAGE. However, please note that there are by-laws in the document section of the listing that outline the responsibilities for the roads, lake, beach, etc. Please download and provide these to buyers for their review. Don't miss your chance to call this gem your new home!
Location
State VA
County Stafford
Zoning A2
Rooms
Other Rooms Dining Room, Primary Bedroom, Bedroom 2, Bedroom 3, Kitchen, Family Room, Den, Laundry, Utility Room, Primary Bathroom, Full Bath
Basement Fully Finished
Main Level Bedrooms 3
Interior
Interior Features Attic, Breakfast Area, Ceiling Fan(s), Combination Dining/Living, Floor Plan - Open, Bathroom - Stall Shower, Walk-in Closet(s)
Hot Water Electric
Heating Heat Pump(s)
Cooling Central A/C
Flooring Ceramic Tile, Partially Carpeted, Other
Fireplaces Number 1
Fireplaces Type Brick, Other, Mantel(s)
Equipment Built-In Microwave, Dishwasher, Oven/Range - Electric, Refrigerator, Stainless Steel Appliances, Washer, Dryer, Disposal
Fireplace Y
Appliance Built-In Microwave, Dishwasher, Oven/Range - Electric, Refrigerator, Stainless Steel Appliances, Washer, Dryer, Disposal
Heat Source Electric
Laundry Lower Floor, Hookup, Basement
Exterior
Exterior Feature Deck(s), Patio(s)
Parking Features Basement Garage, Built In, Garage - Front Entry, Garage Door Opener, Inside Access
Garage Spaces 2.0
Fence Partially, Split Rail, Wire
Utilities Available Cable TV
Water Access N
Roof Type Shingle,Composite
Street Surface Gravel
Accessibility None
Porch Deck(s), Patio(s)
Road Frontage City/County
Attached Garage 2
Total Parking Spaces 2
Garage Y
Building
Lot Description Front Yard, Level, Open
Story 2
Foundation Brick/Mortar
Sewer Septic = # of BR
Water Well
Architectural Style Split Foyer
Level or Stories 2
Additional Building Above Grade, Below Grade
Structure Type High
New Construction N
Schools
School District Stafford County Public Schools
Others
Senior Community No
Tax ID 8A 4 G 3
Ownership Fee Simple
SqFt Source Estimated
Acceptable Financing Cash, FHA, VA
Listing Terms Cash, FHA, VA
Financing Cash,FHA,VA
Special Listing Condition Standard
Read Less Info
Want to know what your home might be worth? Contact us for a FREE valuation!

Our team is ready to help you sell your home for the highest possible price ASAP

Bought with Brittany L Sims • Keller Williams Capital Properties

"My job is to find and attract mastery-based agents to the office, protect the culture, and make sure everyone is happy! "
14291 Park Meadow Drive Suite 500, Chantilly, VA, 20151






