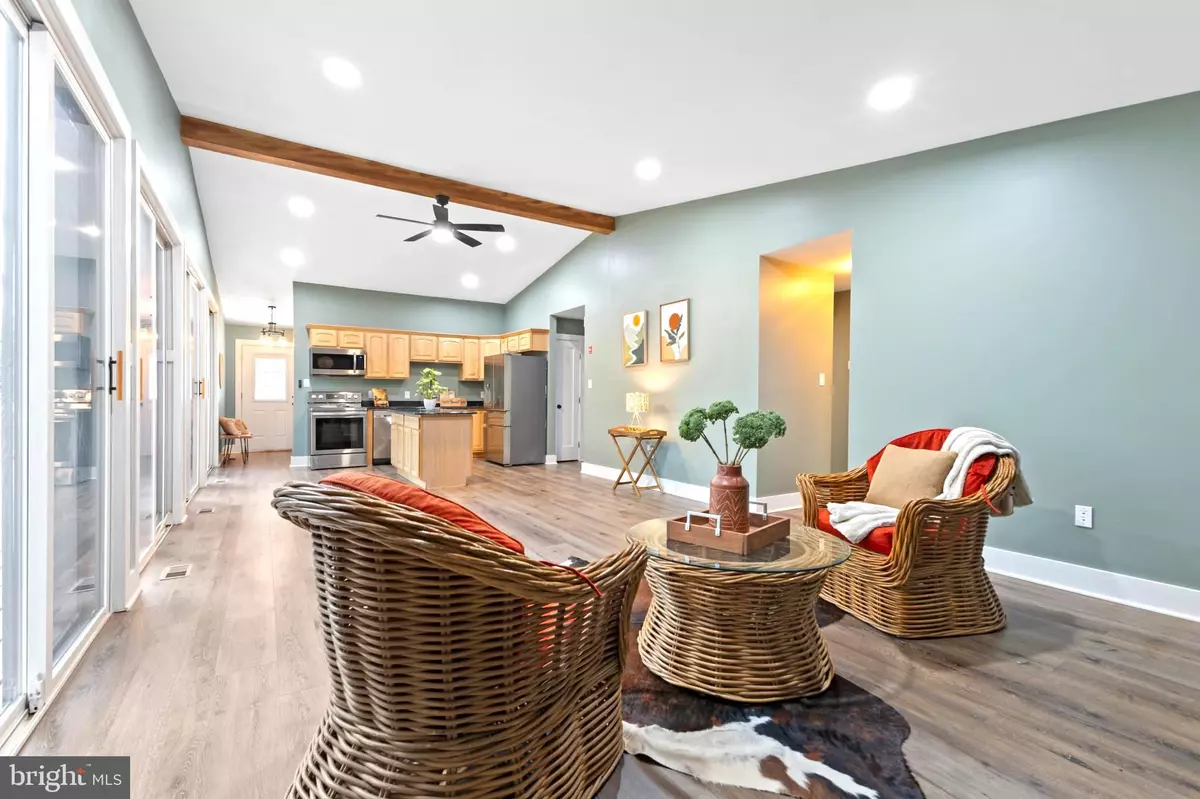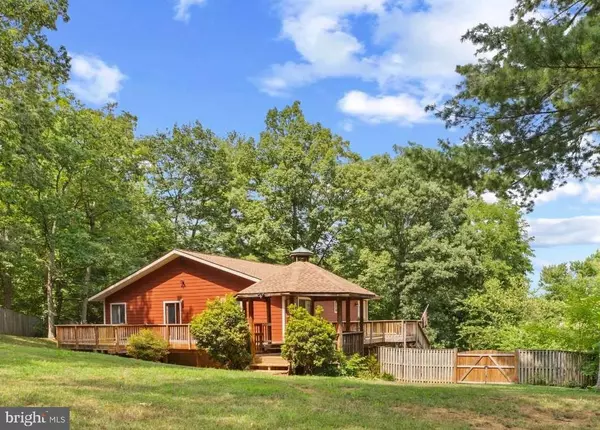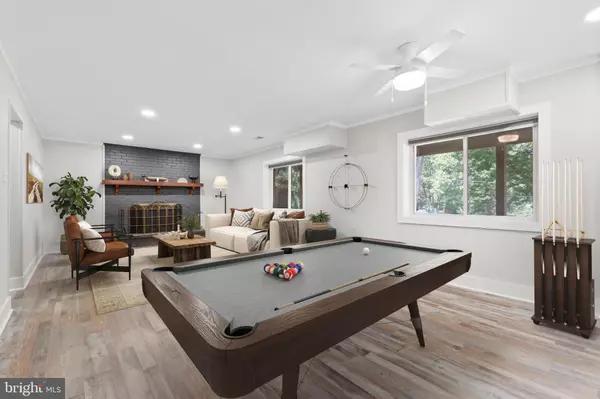$652,000
$649,000
0.5%For more information regarding the value of a property, please contact us for a free consultation.
3 Beds
3 Baths
2,520 SqFt
SOLD DATE : 12/02/2024
Key Details
Sold Price $652,000
Property Type Single Family Home
Sub Type Detached
Listing Status Sold
Purchase Type For Sale
Square Footage 2,520 sqft
Price per Sqft $258
Subdivision Bull Run Mountain Estate
MLS Listing ID VAPW2081424
Sold Date 12/02/24
Style Contemporary,Cabin/Lodge,Chalet,Raised Ranch/Rambler,Ranch/Rambler
Bedrooms 3
Full Baths 3
HOA Y/N N
Abv Grd Liv Area 1,260
Originating Board BRIGHT
Year Built 1977
Annual Tax Amount $4,618
Tax Year 2024
Lot Size 0.510 Acres
Acres 0.51
Property Description
BRING US AN OFFER!! Motivated sellers-fantastic price to live in DESIRABLE HAYMARKET! Home Warranty provided to buyer (up to $700.00).Step into your 3 bedroom (possible 4 bedroom), 3 full bathroom dream home with this unique opportunity to own a completely updated residence at the base of the Bull Run Estate community. Nestled at the end of a peaceful cul-de-sac on a generous 1/2-acre parcel, this property offers the perfect blend of privacy and convenience, with quick access to shopping, dining, vineyards, and major highways (50, 15, 234, 66) via a paved road—no hills or mountains to navigate! Looking for a different floor plan, look no more. Not your traditional Virginia colonial floor plan! Modern Updates: This home has been meticulously renovated in 2022, featuring durable cement board siding (James Hardie plank), new fascia, and new gutters, ensuring long-term quality and low maintenance.
Outdoor Living: Enjoy serene evenings on the wrap-around deck or relax in the tranquil gazebo in your fenced backyard, perfect for unwinding after a long day or entertaining guests amidst nature.
Interior Highlights: Bedrooms: 3 spacious bedrooms, all located on the top floor, providing privacy and comfort. Bathrooms: 3 full baths, thoughtfully updated for modern convenience. Flooring: Low-maintenance Luxury Vinyl Plank (LVP) flooring throughout the home. Great Room: Vaulted ceiling with luxury features and oversized tinted sliding doors, offering stunning nature views and plenty of natural light.
Kitchen: A large walk-in pantry adds to the culinary delight of this stylish kitchen.
Fireplaces: Two wood-burning fireplaces—one with an insert in the upstairs great room and another in the fully finished basement family room, providing warmth and ambiance . Entertainment Space: The fully finished basement offers additional living space, including a spacious family room and a versatile extra room that could serve as an additional bedroom. Garage: Extended length garage with a dedicated EV outlet, catering to modern electric vehicle needs. Schools: Located within the highly regarded TRIAD of schools in Prince William County, including Battlefield High School
Location
State VA
County Prince William
Zoning A1
Rooms
Basement Full, Fully Finished, Connecting Stairway, Interior Access, Outside Entrance, Walkout Level, Windows
Main Level Bedrooms 3
Interior
Interior Features Attic, Ceiling Fan(s), Combination Dining/Living, Combination Kitchen/Living, Exposed Beams, Floor Plan - Open, Kitchen - Island, Pantry, Primary Bath(s), Recessed Lighting, Bathroom - Stall Shower, Stove - Wood, Bathroom - Tub Shower, Upgraded Countertops, Window Treatments, Attic/House Fan, Bathroom - Walk-In Shower, Water Treat System
Hot Water Electric
Heating Central
Cooling Central A/C, Heat Pump(s)
Flooring Luxury Vinyl Plank
Fireplaces Number 2
Fireplaces Type Brick, Wood, Insert, Mantel(s)
Equipment Built-In Microwave, Dishwasher, Disposal, Dryer, Exhaust Fan, Stainless Steel Appliances, Stove, Washer
Fireplace Y
Window Features Sliding,Screens
Appliance Built-In Microwave, Dishwasher, Disposal, Dryer, Exhaust Fan, Stainless Steel Appliances, Stove, Washer
Heat Source Oil, Wood
Laundry Basement, Lower Floor
Exterior
Exterior Feature Deck(s), Porch(es), Wrap Around
Parking Features Garage - Front Entry, Garage Door Opener, Inside Access, Oversized
Garage Spaces 1.0
Fence Fully, Wood
Utilities Available Cable TV Available, Electric Available
Water Access N
View Garden/Lawn, Trees/Woods
Roof Type Architectural Shingle
Street Surface Paved
Accessibility None
Porch Deck(s), Porch(es), Wrap Around
Attached Garage 1
Total Parking Spaces 1
Garage Y
Building
Lot Description Corner, Cul-de-sac, Private, Rear Yard, Rural, Secluded
Story 2
Foundation Slab
Sewer Septic = # of BR, Private Septic Tank
Water Community, Well
Architectural Style Contemporary, Cabin/Lodge, Chalet, Raised Ranch/Rambler, Ranch/Rambler
Level or Stories 2
Additional Building Above Grade, Below Grade
New Construction N
Schools
Elementary Schools Gravely
Middle Schools Ronald Wilson Reagan
High Schools Battlefield
School District Prince William County Public Schools
Others
Pets Allowed Y
Senior Community No
Tax ID 7201-28-8300
Ownership Fee Simple
SqFt Source Estimated
Acceptable Financing Cash, Conventional, FHA, USDA, VA, Negotiable
Listing Terms Cash, Conventional, FHA, USDA, VA, Negotiable
Financing Cash,Conventional,FHA,USDA,VA,Negotiable
Special Listing Condition Standard
Pets Allowed No Pet Restrictions
Read Less Info
Want to know what your home might be worth? Contact us for a FREE valuation!

Our team is ready to help you sell your home for the highest possible price ASAP

Bought with Bryan Keith Dolieslager • Pearson Smith Realty LLC

"My job is to find and attract mastery-based agents to the office, protect the culture, and make sure everyone is happy! "
14291 Park Meadow Drive Suite 500, Chantilly, VA, 20151






