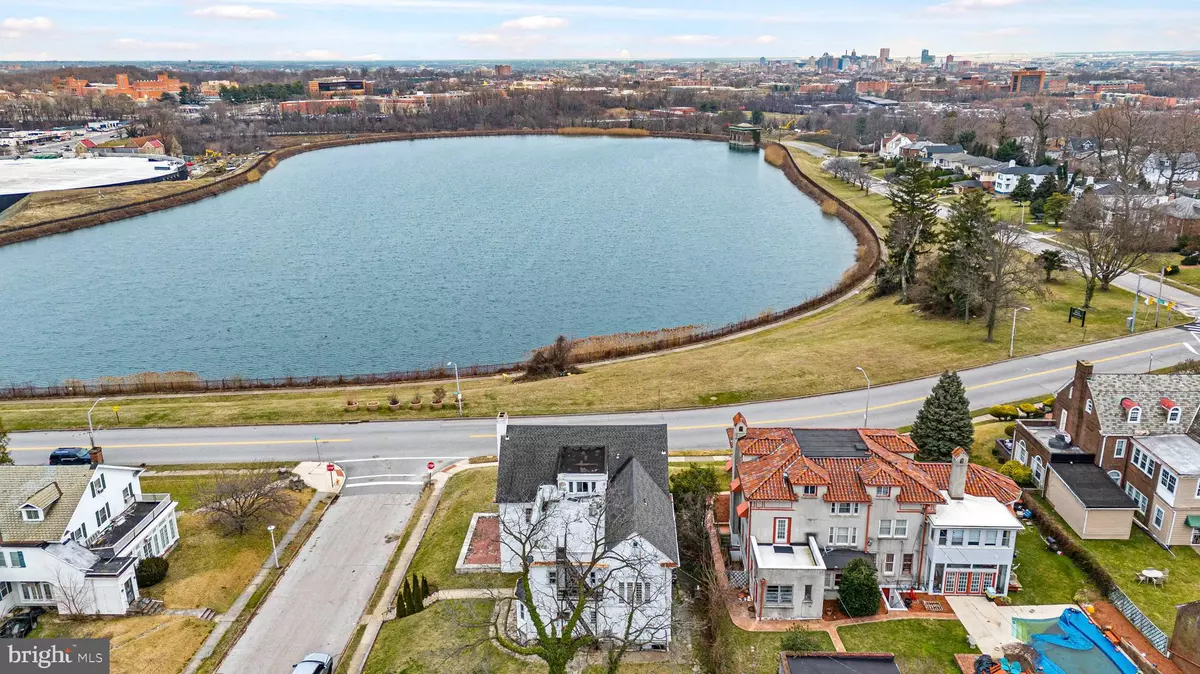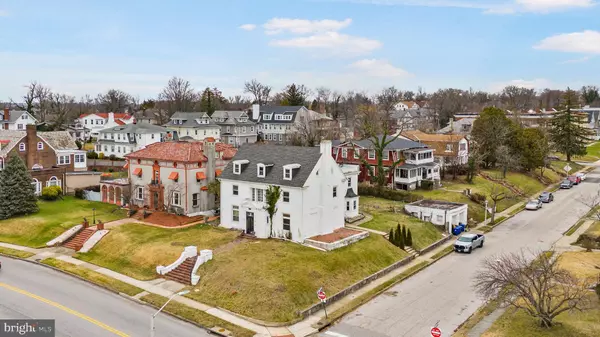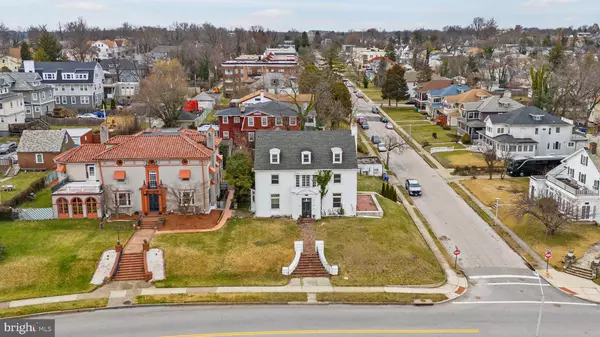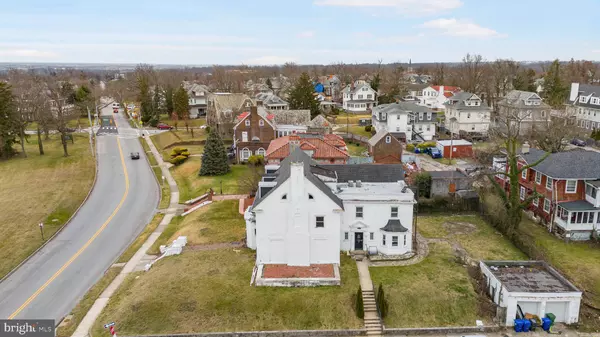$378,000
$200,000
89.0%For more information regarding the value of a property, please contact us for a free consultation.
6,343 SqFt
SOLD DATE : 11/25/2024
Key Details
Sold Price $378,000
Property Type Multi-Family
Sub Type Detached
Listing Status Sold
Purchase Type For Sale
Square Footage 6,343 sqft
Price per Sqft $59
Subdivision Lake Ashburton
MLS Listing ID MDBA2134648
Sold Date 11/25/24
Style Colonial
Abv Grd Liv Area 5,793
Originating Board BRIGHT
Year Built 1920
Annual Tax Amount $8,735
Tax Year 2024
Lot Size 0.272 Acres
Acres 0.27
Property Description
REAL ESTATE AUCTION featuring ON SITE and SIMULCAST ONLINE BIDDING!! Online Bidding Opens - Friday, September 6, 2024. Live On Site Auction - Tuesday, September 10, 2024 at 11:00 AM. List price is opening bid only. $25,000 cashier's check deposit (or wire, if bidding online) required in order to bid. 3006 N. Hilton Street comprises a stately three story New England style Colonial Home perched prominently above Lake Ashburton in Baltimore’s Forest Park Neighborhood. The home sits along an architecturally significant corridor with grand structures intended to maximize views of the Lake and down to the downtown skyline. There are more than 12 structures or neighborhoods in the immediate area that appear on the Maryland Historic Registry. The home itself retains some local provenance, believed to have been constructed originally for Winfield F. Roberts, a Chairman of the Board of Johns Hopkins Hospital and Charles M. Schwab mentee, subsequently owned by local automotive magnate Abe Legum, and later by well-known jurists Ellis Peregoff and Charles Josey. The home was subdivided into 4 units in more recent decades and sits in a ready to renovate condition. Whether intended as a magnificent single-family home, multifamily investment or some combination thereof, the auction provides an excellent opportunity to purchase an impressively situated home and restore it to its original glory.
Location
State MD
County Baltimore City
Zoning R-1-E
Interior
Interior Features 2nd Kitchen, Entry Level Bedroom, Pantry
Hot Water Other
Heating Forced Air
Cooling Central A/C
Flooring Wood, Ceramic Tile
Fireplaces Number 1
Fireplace Y
Heat Source Natural Gas
Exterior
Exterior Feature Balcony
Parking Features Other
Garage Spaces 2.0
Water Access N
Roof Type Asphalt,Architectural Shingle
Accessibility None
Porch Balcony
Total Parking Spaces 2
Garage Y
Building
Foundation Stone
Sewer Public Sewer
Water Public
Architectural Style Colonial
Additional Building Above Grade, Below Grade
New Construction N
Schools
School District Baltimore City Public Schools
Others
Tax ID 0315262918 002
Ownership Ground Rent
SqFt Source Assessor
Special Listing Condition Auction
Read Less Info
Want to know what your home might be worth? Contact us for a FREE valuation!

Our team is ready to help you sell your home for the highest possible price ASAP

Bought with De’Ja Qiarra Carter • Cummings & Co. Realtors

"My job is to find and attract mastery-based agents to the office, protect the culture, and make sure everyone is happy! "
14291 Park Meadow Drive Suite 500, Chantilly, VA, 20151






