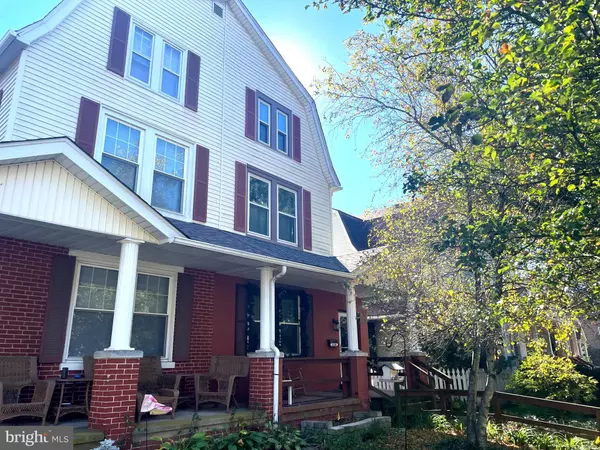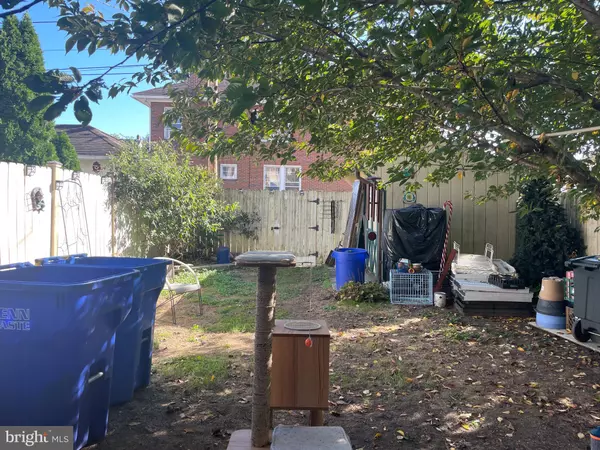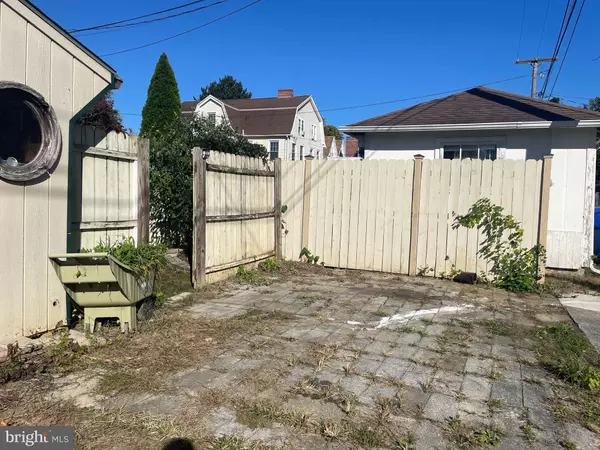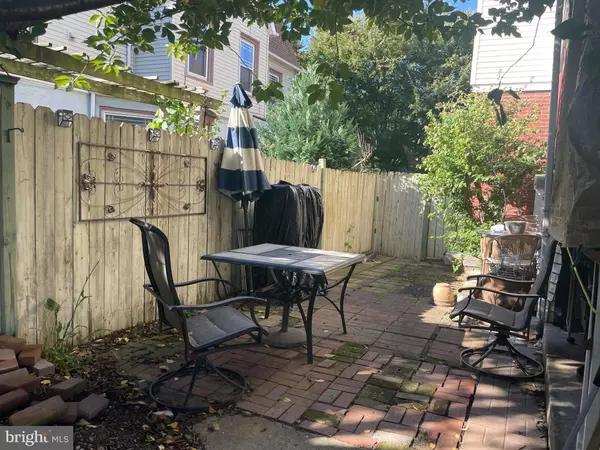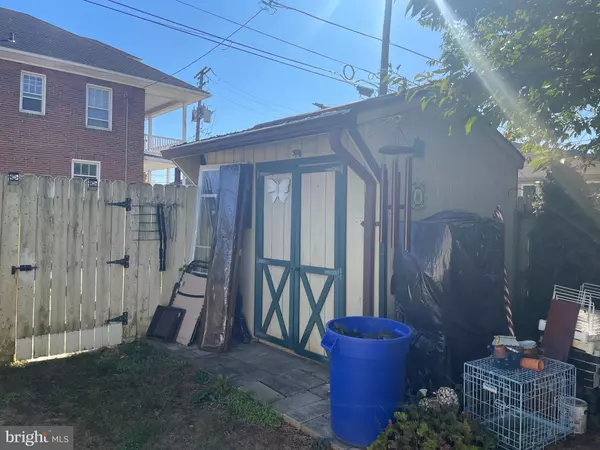$175,000
$199,995
12.5%For more information regarding the value of a property, please contact us for a free consultation.
5 Beds
2 Baths
2,328 SqFt
SOLD DATE : 11/27/2024
Key Details
Sold Price $175,000
Property Type Single Family Home
Sub Type Twin/Semi-Detached
Listing Status Sold
Purchase Type For Sale
Square Footage 2,328 sqft
Price per Sqft $75
Subdivision Elmwood
MLS Listing ID PAYK2070176
Sold Date 11/27/24
Style Victorian,Traditional
Bedrooms 5
Full Baths 1
Half Baths 1
HOA Y/N N
Abv Grd Liv Area 2,328
Originating Board BRIGHT
Year Built 1920
Annual Tax Amount $3,925
Tax Year 2024
Lot Size 4,199 Sqft
Acres 0.1
Property Description
Discover this super spacious semi-detached home in York Suburban School District! Located at 1336 1st Avenue, in the sought-after neighborhood of Elmwood, this home offers 2,328 sq ft of living space with 4-5 bedrooms and 1.5 bathrooms. The property includes a full basement, providing great storage storage space. You are sure to appreciate the newer roof, replaced in 2020. A spacious 2nd floor laundry room, off-street parking, and a fenced yard with a shed add convenience throughout making this home an excellent choice for those seeking comfort and space at an affordable price within the York Suburban School District. The first floor is home to a spacious living room, formal dining room, large kitchen, and half bath. On the 2nd floor you will find the laundry, full bath, and 2 nice size bedrooms. The 3rd floor is home to 2-3 additional spacious bedrooms. The 3rd bedroom on the 3rd floor is currently set up as a HUGE walk-in closet (what's not to love!?) but could easily be a bedroom as well! Don't miss the opportunity to explore the potential this property has to offer!
Location
State PA
County York
Area Spring Garden Twp (15248)
Zoning RESIDENTIAL
Rooms
Basement Full
Interior
Hot Water Natural Gas
Heating Hot Water, Radiator
Cooling None
Fireplaces Number 1
Fireplace Y
Heat Source Natural Gas
Laundry Upper Floor, Has Laundry
Exterior
Water Access N
Accessibility 2+ Access Exits
Garage N
Building
Story 3
Foundation Stone
Sewer Public Sewer
Water Public
Architectural Style Victorian, Traditional
Level or Stories 3
Additional Building Above Grade
New Construction N
Schools
Middle Schools York Suburban
High Schools York Suburban
School District York Suburban
Others
Senior Community No
Tax ID 48-000-06-0115-00-00000
Ownership Fee Simple
SqFt Source Assessor
Acceptable Financing Cash, Conventional, Other, Private, FHA, VA, PHFA
Listing Terms Cash, Conventional, Other, Private, FHA, VA, PHFA
Financing Cash,Conventional,Other,Private,FHA,VA,PHFA
Special Listing Condition Standard
Read Less Info
Want to know what your home might be worth? Contact us for a FREE valuation!

Our team is ready to help you sell your home for the highest possible price ASAP

Bought with NON MEMBER • Non Subscribing Office
"My job is to find and attract mastery-based agents to the office, protect the culture, and make sure everyone is happy! "
14291 Park Meadow Drive Suite 500, Chantilly, VA, 20151


