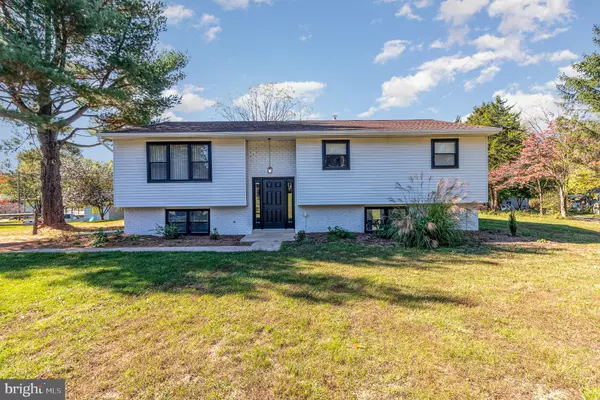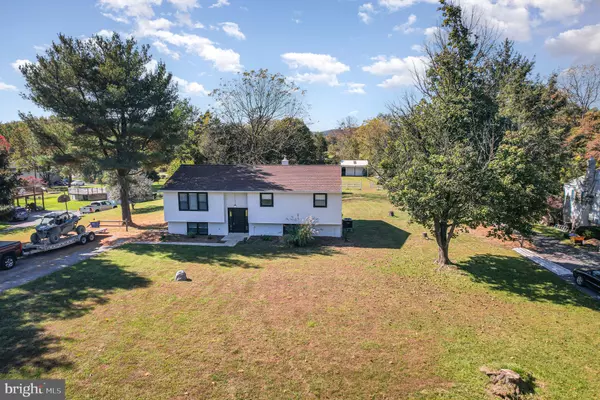$370,000
$379,900
2.6%For more information regarding the value of a property, please contact us for a free consultation.
4 Beds
2 Baths
1,926 SqFt
SOLD DATE : 11/29/2024
Key Details
Sold Price $370,000
Property Type Single Family Home
Sub Type Detached
Listing Status Sold
Purchase Type For Sale
Square Footage 1,926 sqft
Price per Sqft $192
Subdivision Lewisberry
MLS Listing ID PAYK2068872
Sold Date 11/29/24
Style Split Foyer
Bedrooms 4
Full Baths 2
HOA Y/N N
Abv Grd Liv Area 1,276
Originating Board BRIGHT
Year Built 1975
Annual Tax Amount $3,177
Tax Year 2022
Lot Size 0.890 Acres
Acres 0.89
Property Description
Discover this beautifully renovated bi-level home that seamlessly blends modern design with comfort. Featuring an open floor plan, the spacious living room, dining area and kitchen are bathed in natural sunlight, creating a warm and inviting atmosphere. This beautifully updated 4 bedroom, 2 bath home is ideally located near Ski Rountop Mountain for winter sports enthusiasts and Pinchot State Park for hiking and outdoor adventures. In addition to its open concept design, the property features a little outbuilding with a vinyl fenced area. With its combination of modern updates and scenic surroundings, this home is perfect for both relaxation and adventure. Enjoy cooking in a stylish, fully updated kitchen that boasts granite countertops, a large center island, stainless steel appliances, a stylish tile backsplash and picturesque views of the backyard and outbuilding. The dining area features patio doors that lead to a maintenance-free Trex deck, ideal for outdoor gatherings and enjoying scenic views. The living room offers a large window which allows natural sunlight to shine through. Down the hall you will find two well sized bedrooms and an updated hall bathroom with a tub/shower. The primary bedroom offers an en-suite bathroom with a tiled walk-in shower and modern fixtures. The finished lower level includes a 4th bedroom with a closet along with a spacious family room featuring a wood burning fireplace and french doors that open to a patio with direct access to the large backyard. Previous recent updates to the home include a new septic system, windows and doors, a brand new electric heat pump system with central AC, a newer roof, updated bathrooms, a fully renovated kitchen, new flooring and fresh paint throughout Don't miss out on this incredible opportunity to own a turn key home in a desirable location..
Location
State PA
County York
Area Fairview Twp (15227)
Zoning RESIDENTIAL
Rooms
Other Rooms Living Room, Dining Room, Primary Bedroom, Bedroom 2, Bedroom 3, Bedroom 4, Kitchen, Foyer, Recreation Room, Bathroom 2, Primary Bathroom
Basement Full, Walkout Level, Partially Finished
Interior
Hot Water Electric
Heating Heat Pump(s), Forced Air
Cooling Central A/C
Fireplaces Number 1
Fireplace Y
Heat Source Electric
Laundry Basement
Exterior
Fence Vinyl
Water Access N
View Mountain
Accessibility None
Garage N
Building
Story 2
Foundation Block
Sewer On Site Septic
Water Well
Architectural Style Split Foyer
Level or Stories 2
Additional Building Above Grade, Below Grade
New Construction N
Schools
School District West Shore
Others
Senior Community No
Tax ID 27-000-OF-0052-W0-00000
Ownership Fee Simple
SqFt Source Estimated
Acceptable Financing Cash, Conventional, FHA, USDA, VA
Listing Terms Cash, Conventional, FHA, USDA, VA
Financing Cash,Conventional,FHA,USDA,VA
Special Listing Condition Standard
Read Less Info
Want to know what your home might be worth? Contact us for a FREE valuation!

Our team is ready to help you sell your home for the highest possible price ASAP

Bought with Kara Weber • Keller Williams of Central PA

"My job is to find and attract mastery-based agents to the office, protect the culture, and make sure everyone is happy! "
14291 Park Meadow Drive Suite 500, Chantilly, VA, 20151






