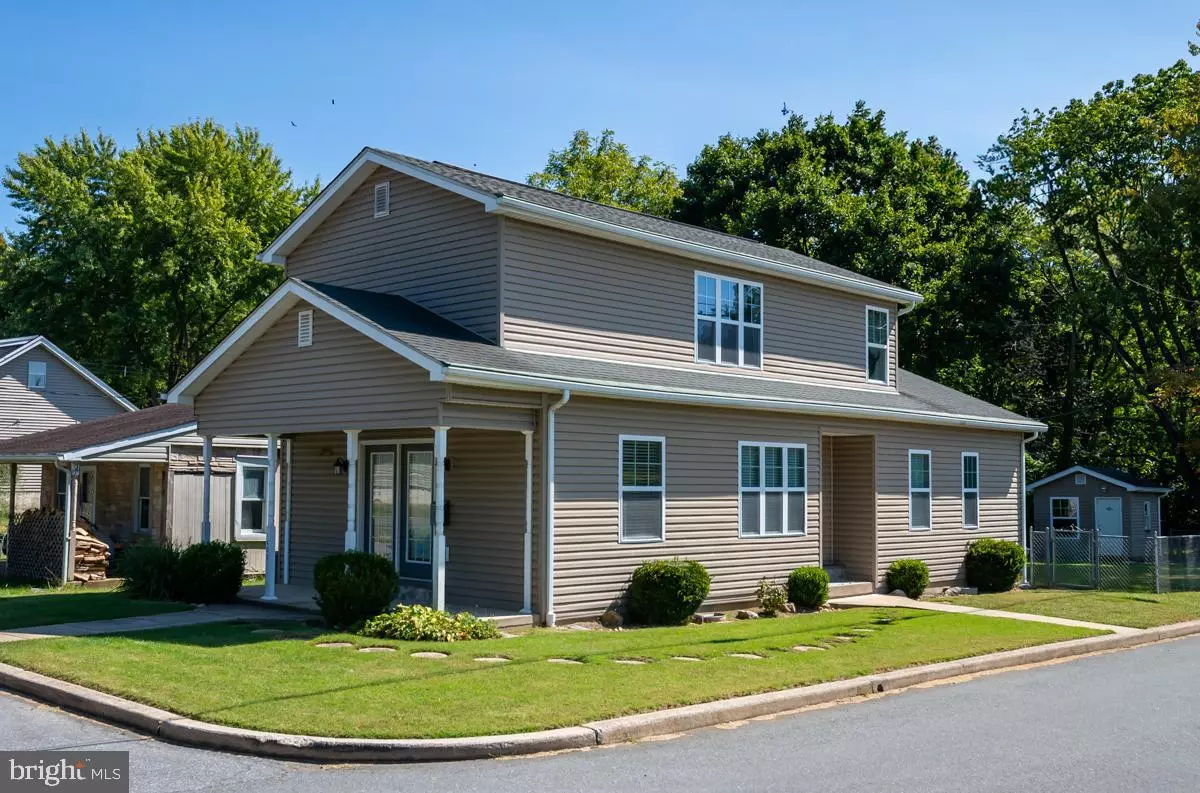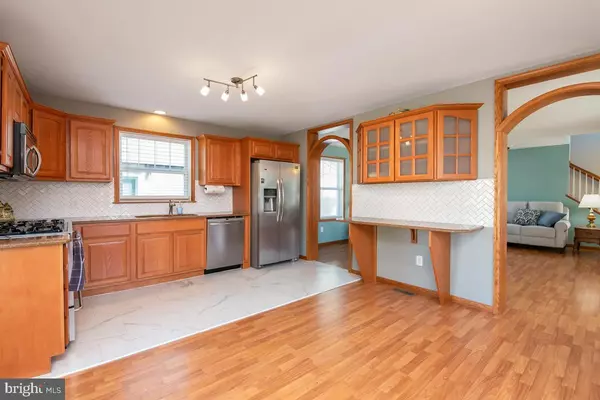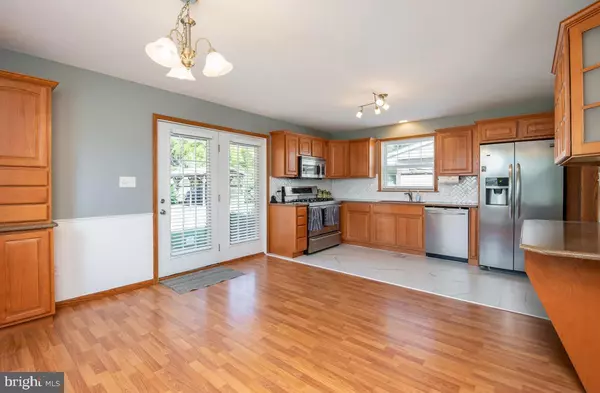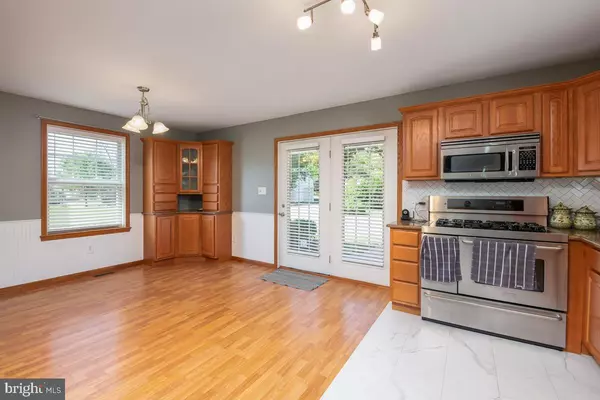$278,000
$274,900
1.1%For more information regarding the value of a property, please contact us for a free consultation.
2 Beds
2 Baths
1,692 SqFt
SOLD DATE : 11/27/2024
Key Details
Sold Price $278,000
Property Type Single Family Home
Sub Type Detached
Listing Status Sold
Purchase Type For Sale
Square Footage 1,692 sqft
Price per Sqft $164
Subdivision None Available
MLS Listing ID PABK2048572
Sold Date 11/27/24
Style Traditional
Bedrooms 2
Full Baths 2
HOA Y/N N
Abv Grd Liv Area 1,692
Originating Board BRIGHT
Year Built 2007
Annual Tax Amount $4,267
Tax Year 2024
Lot Size 6,098 Sqft
Acres 0.14
Lot Dimensions 0.00 x 0.00
Property Description
Charming single-family home with 2 spacious bedrooms and 2 full baths, perfectly situated on a corner lot. You will appreciate all the amenities this newer construction home has to offer. As you step inside you will be greeted by a large, sunlit living room with vinyl plank flooring, for easy maintenance. Wooden archways between the living room and the kitchen/dining area add to the charm and character of the home, creating a warm and inviting space. The kitchen was recently updated with quartz countertops, tile backsplash, and stainless steel appliances, all of which remain. The main level bedroom has its own bath and a walk in closet. Upstairs the expansive primary bedroom suite offers an abundance of natural light and a walk-in closet complete with built-ins. The primary bath has a tiled walk-in shower with glass doors, a double sink vanity, and separate toilet room. A loft area upstairs would make a great home office or a cozy reading nook. Bring your imagination and ideas for finishing off the massive basement into a family room or entertainment space. Newer hot water heater, newer high-efficiency gas furnace, fenced-in backyard, and off-street parking. Don’t miss out!
Location
State PA
County Berks
Area Exeter Twp (10243)
Zoning SR1
Rooms
Other Rooms Living Room, Dining Room, Primary Bedroom, Bedroom 2, Kitchen, Basement, Primary Bathroom, Full Bath
Basement Interior Access, Sump Pump, Unfinished
Main Level Bedrooms 1
Interior
Interior Features Bathroom - Tub Shower, Carpet, Ceiling Fan(s), Dining Area, Floor Plan - Traditional, Kitchen - Eat-In, Primary Bath(s), Upgraded Countertops, Walk-in Closet(s)
Hot Water Natural Gas
Heating Forced Air
Cooling Central A/C
Flooring Carpet, Luxury Vinyl Plank, Tile/Brick
Equipment Built-In Microwave, Dishwasher, Dryer, Oven/Range - Gas, Refrigerator, Stainless Steel Appliances
Fireplace N
Window Features Replacement
Appliance Built-In Microwave, Dishwasher, Dryer, Oven/Range - Gas, Refrigerator, Stainless Steel Appliances
Heat Source Natural Gas
Laundry Basement
Exterior
Exterior Feature Porch(es)
Garage Spaces 2.0
Fence Chain Link
Water Access N
Roof Type Asphalt,Shingle
Accessibility None
Porch Porch(es)
Total Parking Spaces 2
Garage N
Building
Lot Description Corner
Story 2
Foundation Active Radon Mitigation
Sewer Public Sewer
Water Public
Architectural Style Traditional
Level or Stories 2
Additional Building Above Grade
New Construction N
Schools
School District Exeter Township
Others
Senior Community No
Tax ID 43-5327-14-43-4889
Ownership Fee Simple
SqFt Source Assessor
Acceptable Financing Cash, Conventional, FHA, VA
Listing Terms Cash, Conventional, FHA, VA
Financing Cash,Conventional,FHA,VA
Special Listing Condition Standard
Read Less Info
Want to know what your home might be worth? Contact us for a FREE valuation!

Our team is ready to help you sell your home for the highest possible price ASAP

Bought with Aracely Fuentes • Century 21 Gold

"My job is to find and attract mastery-based agents to the office, protect the culture, and make sure everyone is happy! "
14291 Park Meadow Drive Suite 500, Chantilly, VA, 20151






