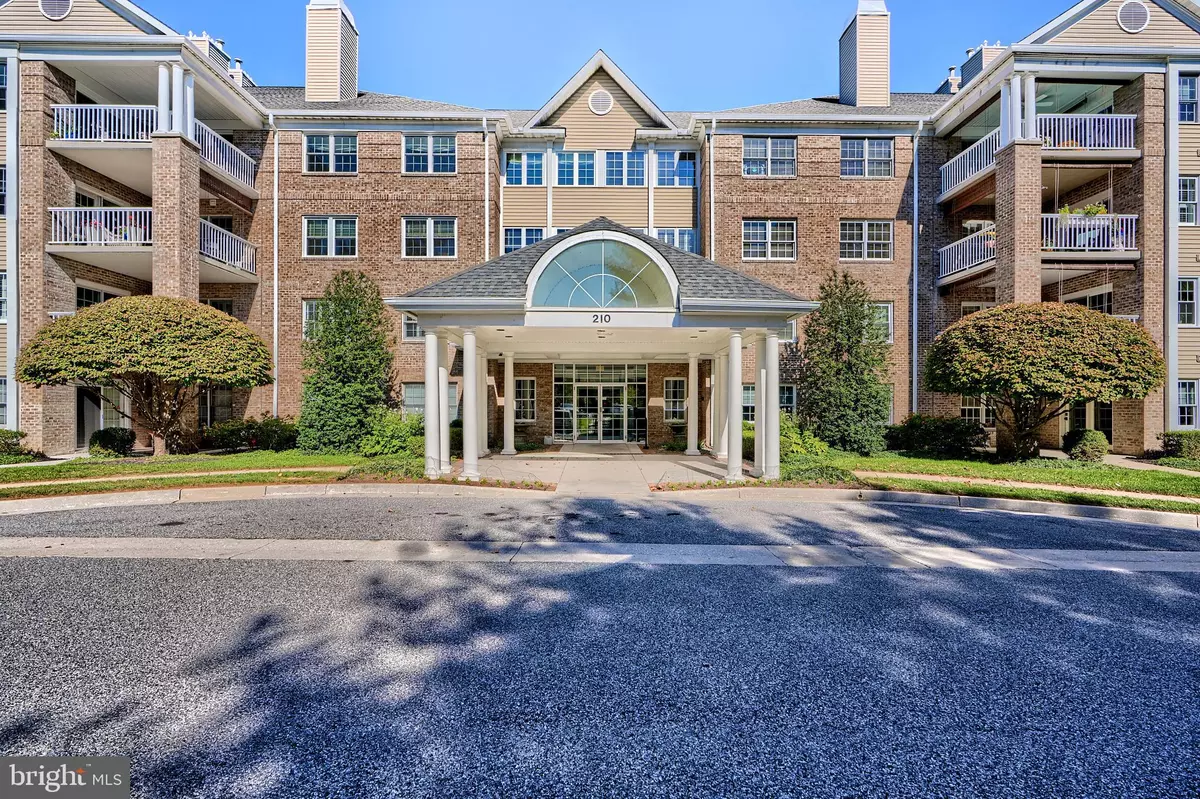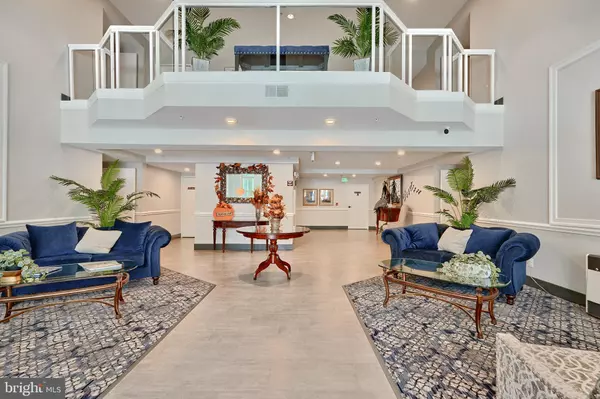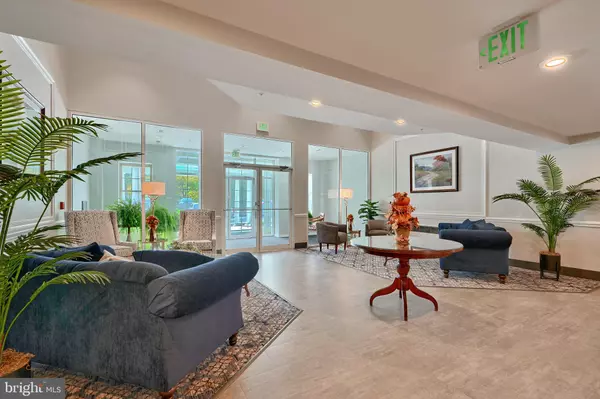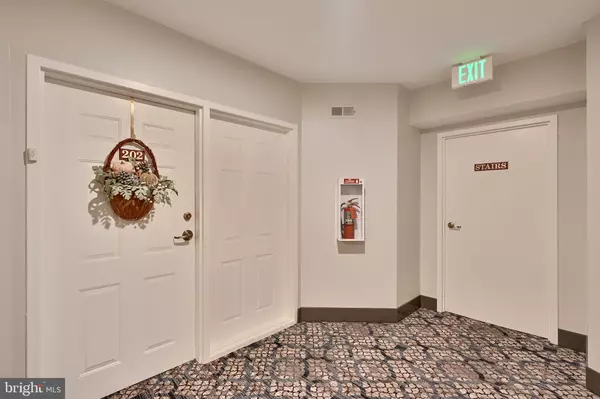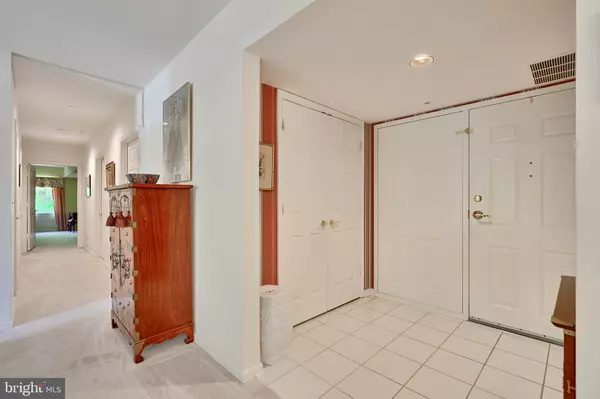$460,000
$449,900
2.2%For more information regarding the value of a property, please contact us for a free consultation.
2 Beds
2 Baths
1,721 SqFt
SOLD DATE : 11/25/2024
Key Details
Sold Price $460,000
Property Type Condo
Sub Type Condo/Co-op
Listing Status Sold
Purchase Type For Sale
Square Footage 1,721 sqft
Price per Sqft $267
Subdivision Mays Chapel North
MLS Listing ID MDBC2110310
Sold Date 11/25/24
Style Traditional
Bedrooms 2
Full Baths 2
Condo Fees $425/mo
HOA Fees $9/ann
HOA Y/N Y
Abv Grd Liv Area 1,721
Originating Board BRIGHT
Year Built 1996
Annual Tax Amount $4,585
Tax Year 2024
Property Description
Rarely available!! Very Well Maintained 2BR, 2FB, + Den condo in coveted neighborhood of Belmont Forest. 1-car garage parking spot (#22) and additional unassigned parking spots out-front make it easy for visitors or if you're just wanted to drop off something fast. This unit gets a tremendous amount of natural light throughout that creates a warm and inviting atmosphere. Updated carpet installed throughout the LR/DR, Den, and 2 bedrooms. Eat-in kitchen with breakfast nook and access to a large patio! Open LR/DR with built-ins and gas fireplace. Den off of LR could be used as a media area or study. The primary bedroom is a generous size, featuring an en-suite bathroom with double vanity, separate shower/tub, and a HUGE walk-in closet. Very comfortable second bedroom. Owner took meticulous care and it really shows. Lots of storage areas inside the unit, as well as an additional storage locker in the garage area! Updated HVAC system. This charming neighborhood is tucked away but is an ideal location near 695/83 with great shops and dining nearby like Grauls, Koopers, Starbucks, etc. Estate sale, being sold "AS IS "! Belmont Forest Condo Units may NOT be leased/rented.
Location
State MD
County Baltimore
Zoning RESIDENTIAL
Rooms
Other Rooms Living Room, Dining Room, Primary Bedroom, Bedroom 2, Kitchen, Den, Bathroom 2
Main Level Bedrooms 2
Interior
Interior Features Breakfast Area, Built-Ins, Carpet, Ceiling Fan(s), Combination Dining/Living, Elevator, Kitchen - Eat-In, Kitchen - Table Space, Sprinkler System, Walk-in Closet(s)
Hot Water Natural Gas
Heating Forced Air
Cooling Central A/C, Ceiling Fan(s)
Fireplaces Number 1
Fireplaces Type Gas/Propane
Equipment Built-In Microwave, Dishwasher, Disposal, Dryer, Exhaust Fan, Refrigerator, Stove, Washer
Fireplace Y
Appliance Built-In Microwave, Dishwasher, Disposal, Dryer, Exhaust Fan, Refrigerator, Stove, Washer
Heat Source Natural Gas
Laundry Dryer In Unit, Washer In Unit
Exterior
Exterior Feature Balcony
Parking Features Basement Garage, Garage - Side Entry, Garage Door Opener, Inside Access
Garage Spaces 1.0
Amenities Available Elevator, Jog/Walk Path
Water Access N
View Street, Trees/Woods
Accessibility Elevator
Porch Balcony
Total Parking Spaces 1
Garage Y
Building
Story 1
Unit Features Garden 1 - 4 Floors
Sewer Public Sewer
Water Public
Architectural Style Traditional
Level or Stories 1
Additional Building Above Grade, Below Grade
New Construction N
Schools
School District Baltimore County Public Schools
Others
Pets Allowed Y
HOA Fee Include Common Area Maintenance,Ext Bldg Maint,Lawn Maintenance,Snow Removal,Trash,Water,Management,Reserve Funds
Senior Community No
Tax ID 04082200026797
Ownership Condominium
Special Listing Condition Standard
Pets Allowed Number Limit, Size/Weight Restriction
Read Less Info
Want to know what your home might be worth? Contact us for a FREE valuation!

Our team is ready to help you sell your home for the highest possible price ASAP

Bought with Effy Z Lamp • Cummings & Co. Realtors

"My job is to find and attract mastery-based agents to the office, protect the culture, and make sure everyone is happy! "
14291 Park Meadow Drive Suite 500, Chantilly, VA, 20151

