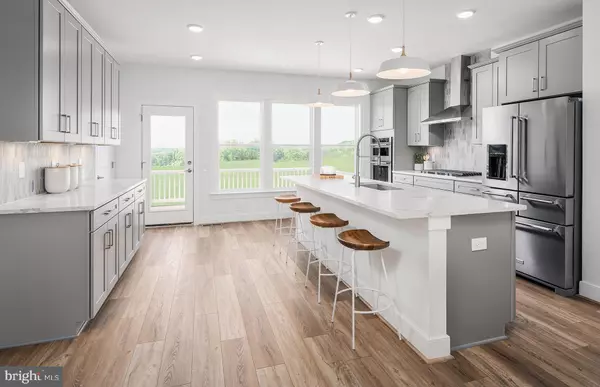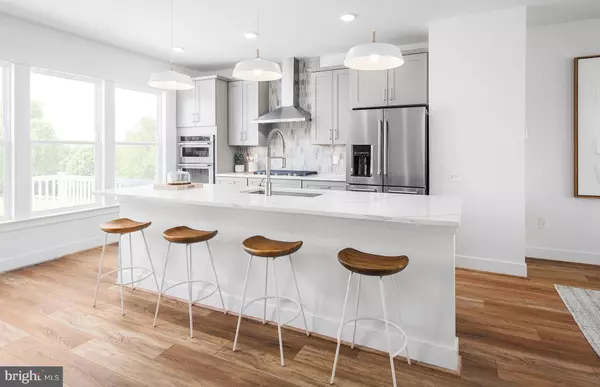$622,805
$622,805
For more information regarding the value of a property, please contact us for a free consultation.
3 Beds
3 Baths
2,378 SqFt
SOLD DATE : 11/27/2024
Key Details
Sold Price $622,805
Property Type Townhouse
Sub Type Interior Row/Townhouse
Listing Status Sold
Purchase Type For Sale
Square Footage 2,378 sqft
Price per Sqft $261
Subdivision Watershed
MLS Listing ID MDAA2095166
Sold Date 11/27/24
Style Traditional
Bedrooms 3
Full Baths 2
Half Baths 1
HOA Fees $112/mo
HOA Y/N Y
Abv Grd Liv Area 2,378
Originating Board BRIGHT
Year Built 2024
Annual Tax Amount $5,668
Tax Year 2024
Property Description
MOVE IN READY! The Jayton offers 2,378+ square feet of living space. This Jayton features a rear kitchen layout with a Gourmet Kitchen, Upgraded Cabinets, Quartz Counters, Beautiful LVP flooring, an Electric Fireplace in the Gathering Room, and Oak Stairs throughout. The Master Bedroom offers WIC and en suite Bath with a Frameless Shower. The secondary bedrooms offer generous space/closets. Laundry is on bedroom level for convenience. Watershed is an amenity rich community close to BW Pkwy, Rt 32 ,Rt 198, and commuter trains.
Location
State MD
County Anne Arundel
Interior
Interior Features Floor Plan - Open, Kitchen - Island, Pantry, Recessed Lighting, Sprinkler System, Walk-in Closet(s), Kitchen - Gourmet
Hot Water Electric
Heating Forced Air
Cooling Central A/C
Flooring Luxury Vinyl Plank, Carpet, Tile/Brick
Fireplaces Number 1
Fireplaces Type Electric
Equipment Built-In Microwave, Cooktop, Dishwasher, Disposal, Energy Efficient Appliances, Exhaust Fan, Icemaker, Oven/Range - Gas, Range Hood, Refrigerator, Stainless Steel Appliances, Water Dispenser, Water Heater
Fireplace Y
Window Features Double Pane,Energy Efficient,Insulated,Low-E,Screens
Appliance Built-In Microwave, Cooktop, Dishwasher, Disposal, Energy Efficient Appliances, Exhaust Fan, Icemaker, Oven/Range - Gas, Range Hood, Refrigerator, Stainless Steel Appliances, Water Dispenser, Water Heater
Heat Source Natural Gas
Laundry Has Laundry, Hookup, Upper Floor
Exterior
Exterior Feature Deck(s)
Parking Features Additional Storage Area, Garage - Front Entry, Garage Door Opener, Inside Access
Garage Spaces 4.0
Utilities Available Electric Available, Natural Gas Available, Phone Available, Sewer Available, Water Available
Amenities Available Club House, Dog Park, Exercise Room, Jog/Walk Path, Picnic Area, Recreational Center, Pool - Outdoor, Tot Lots/Playground
Water Access N
Roof Type Architectural Shingle
Accessibility None
Porch Deck(s)
Attached Garage 2
Total Parking Spaces 4
Garage Y
Building
Story 3
Foundation Slab
Sewer Public Sewer
Water Public
Architectural Style Traditional
Level or Stories 3
Additional Building Above Grade
Structure Type 9'+ Ceilings,Dry Wall
New Construction Y
Schools
Elementary Schools Maryland City
Middle Schools Meade
High Schools Meade
School District Anne Arundel County Public Schools
Others
HOA Fee Include Common Area Maintenance,Snow Removal,Trash
Senior Community No
Tax ID 020406790254873
Ownership Fee Simple
SqFt Source Estimated
Acceptable Financing Cash, Conventional, FHA, VA
Listing Terms Cash, Conventional, FHA, VA
Financing Cash,Conventional,FHA,VA
Special Listing Condition Standard
Read Less Info
Want to know what your home might be worth? Contact us for a FREE valuation!

Our team is ready to help you sell your home for the highest possible price ASAP

Bought with Ben Kessie • RE/MAX Galaxy

"My job is to find and attract mastery-based agents to the office, protect the culture, and make sure everyone is happy! "
14291 Park Meadow Drive Suite 500, Chantilly, VA, 20151






