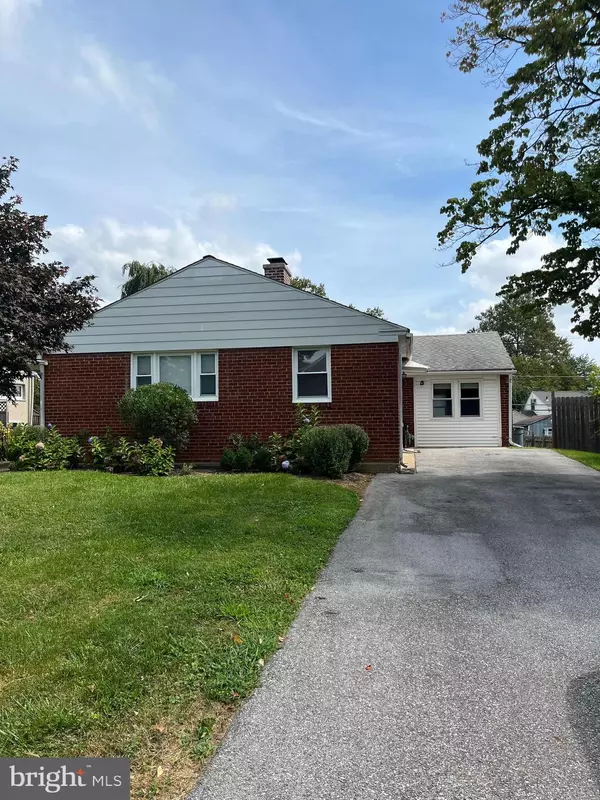$417,000
$437,500
4.7%For more information regarding the value of a property, please contact us for a free consultation.
3 Beds
2 Baths
1,234 SqFt
SOLD DATE : 11/29/2024
Key Details
Sold Price $417,000
Property Type Single Family Home
Sub Type Detached
Listing Status Sold
Purchase Type For Sale
Square Footage 1,234 sqft
Price per Sqft $337
Subdivision Langford Hills
MLS Listing ID PADE2076140
Sold Date 11/29/24
Style Ranch/Rambler
Bedrooms 3
Full Baths 2
HOA Y/N N
Abv Grd Liv Area 1,234
Originating Board BRIGHT
Year Built 1954
Annual Tax Amount $4,564
Tax Year 2023
Lot Size 8,276 Sqft
Acres 0.19
Lot Dimensions 68.00 x 125.00
Property Description
Welcome to your new home! This charming brick ranch offers convenient one-floor living on a quiet street in the Langford Hills neighborhood of Broomall. Step onto the covered porch that leads into a spacious living room, complete with a wood-burning fireplace and plenty of windows that let in abundant natural light. The kitchen features beautiful wood flooring, ample cabinet and counter space, and opens up to a dining area with an exit to a generous driveway. The master suite is a generous retreat, boasting two double-door closets, a ceiling fan, large windows, and an updated full bath with a stall shower and linen closet. You'll also find a private exit to the back patio and yard from the master. Two additional well-sized bedrooms offer plenty of closet space, complemented by a recently renovated full bath in the hall. Storage is plentiful throughout, including pull-down stairs to a spacious attic.
Recent updates include new carpeting installed in 2023 (with hardwood underneath), a newer hot water heater, garbage disposal, and a new A/C condenser installed in August 2024. Plus, New Ardmore Park is just a short stroll away, and you’ll have easy access to highways, transportation, Philadelphia International Airport, shopping, libraries, restaurants, and schools. Just move in and start enjoying your new home!
Location
State PA
County Delaware
Area Marple Twp (10425)
Zoning RESIDENTIAL
Rooms
Main Level Bedrooms 3
Interior
Interior Features Attic, Bathroom - Stall Shower, Bathroom - Tub Shower, Carpet, Ceiling Fan(s), Combination Kitchen/Dining, Recessed Lighting, Window Treatments, Wood Floors
Hot Water Natural Gas
Heating Forced Air
Cooling Central A/C
Flooring Carpet, Hardwood
Fireplaces Number 1
Equipment Cooktop, Dishwasher, Disposal, Dryer - Gas, Freezer, Oven - Single, Refrigerator, Washer, Washer/Dryer Stacked, Water Heater
Fireplace Y
Appliance Cooktop, Dishwasher, Disposal, Dryer - Gas, Freezer, Oven - Single, Refrigerator, Washer, Washer/Dryer Stacked, Water Heater
Heat Source Natural Gas
Laundry Main Floor
Exterior
Garage Spaces 3.0
Fence Fully, Wood
Water Access N
Accessibility None
Total Parking Spaces 3
Garage N
Building
Story 1
Foundation Crawl Space
Sewer Public Sewer
Water Public
Architectural Style Ranch/Rambler
Level or Stories 1
Additional Building Above Grade, Below Grade
New Construction N
Schools
School District Marple Newtown
Others
Senior Community No
Tax ID 25-00-01175-00
Ownership Fee Simple
SqFt Source Assessor
Special Listing Condition Standard
Read Less Info
Want to know what your home might be worth? Contact us for a FREE valuation!

Our team is ready to help you sell your home for the highest possible price ASAP

Bought with Eric Ruffenach • Brent Celek Real Estate, LLC

"My job is to find and attract mastery-based agents to the office, protect the culture, and make sure everyone is happy! "
14291 Park Meadow Drive Suite 500, Chantilly, VA, 20151






