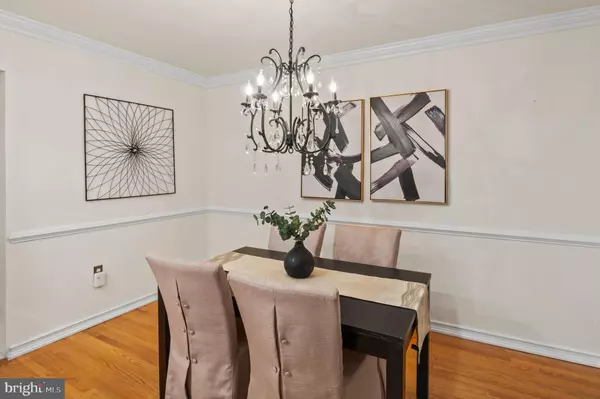$250,000
$250,000
For more information regarding the value of a property, please contact us for a free consultation.
3 Beds
2 Baths
1,542 SqFt
SOLD DATE : 11/27/2024
Key Details
Sold Price $250,000
Property Type Single Family Home
Sub Type Twin/Semi-Detached
Listing Status Sold
Purchase Type For Sale
Square Footage 1,542 sqft
Price per Sqft $162
Subdivision Parkville
MLS Listing ID MDBA2144326
Sold Date 11/27/24
Style Other
Bedrooms 3
Full Baths 1
Half Baths 1
HOA Y/N N
Abv Grd Liv Area 1,272
Originating Board BRIGHT
Year Built 1955
Annual Tax Amount $3,809
Tax Year 2024
Lot Size 3,465 Sqft
Acres 0.08
Property Description
Welcome home to 3611 Northway! This home has been meticulously taken care of in preparation for your arrival. Located at the quiet east end of Northway Dr., this secluded sanctuary is a great place to call home. The original floors are gleaming right as you walk in the front door. The kitchen is remodeled, with a pass through to the dining area. Walking farther back in the house, you will find yourself in a southern facing family room with plenty of light coming through the sliding back doors. Step outside to the freshly updated deck and enjoy the land of pleasant living. Upstairs you will find an updated bathroom with plenty of closet space. There are three bedrooms upstairs, the largest of which is a very comfortable size. Heading down to the basement you will see a side entrance, making it easy to bring the groceries in. The front of the basement is carpeted and is ready to be a space to hang out. The backyard is fenced, so bring the puppy!
This one is great-- make your appointment today. Reach out to your agent or to us and we will help you.
Location
State MD
County Baltimore City
Zoning R-4
Rooms
Other Rooms Game Room
Basement Other, Daylight, Partial, Full, Heated, Improved, Interior Access, Side Entrance
Interior
Interior Features Ceiling Fan(s)
Hot Water Natural Gas
Heating Forced Air
Cooling Ceiling Fan(s), Central A/C
Equipment Built-In Microwave, Dryer, Washer, Dishwasher, Stove, Exhaust Fan, Disposal
Fireplace N
Window Features Screens
Appliance Built-In Microwave, Dryer, Washer, Dishwasher, Stove, Exhaust Fan, Disposal
Heat Source Natural Gas
Exterior
Garage Spaces 1.0
Water Access N
Accessibility None
Total Parking Spaces 1
Garage N
Building
Story 2
Foundation Block, Brick/Mortar
Sewer Public Sewer
Water Public
Architectural Style Other
Level or Stories 2
Additional Building Above Grade, Below Grade
New Construction N
Schools
School District Baltimore City Public Schools
Others
Senior Community No
Tax ID 0327045555 206
Ownership Ground Rent
SqFt Source Estimated
Security Features Electric Alarm
Horse Property N
Special Listing Condition Standard
Read Less Info
Want to know what your home might be worth? Contact us for a FREE valuation!

Our team is ready to help you sell your home for the highest possible price ASAP

Bought with Assimina Perivola • EXP Realty, LLC

"My job is to find and attract mastery-based agents to the office, protect the culture, and make sure everyone is happy! "
14291 Park Meadow Drive Suite 500, Chantilly, VA, 20151






