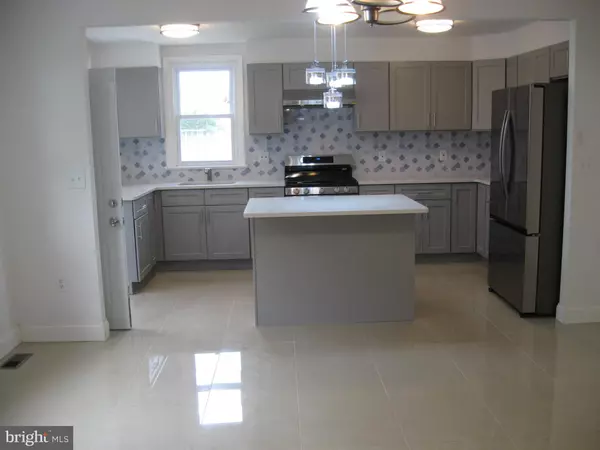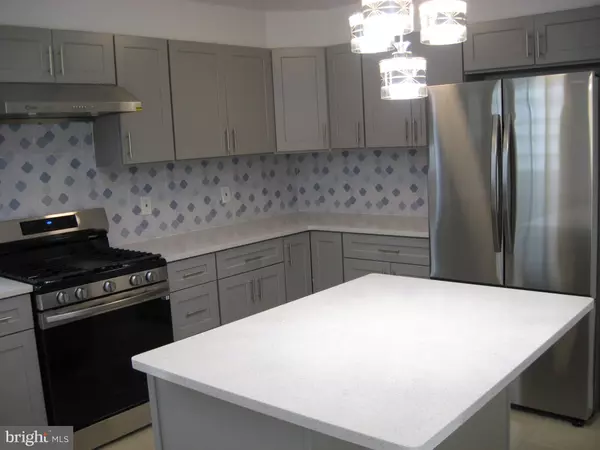$345,000
$345,000
For more information regarding the value of a property, please contact us for a free consultation.
3 Beds
3 Baths
1,886 SqFt
SOLD DATE : 11/28/2024
Key Details
Sold Price $345,000
Property Type Single Family Home
Sub Type Twin/Semi-Detached
Listing Status Sold
Purchase Type For Sale
Square Footage 1,886 sqft
Price per Sqft $182
Subdivision Castor Gardens
MLS Listing ID PAPH2385518
Sold Date 11/28/24
Style Bi-level,Contemporary
Bedrooms 3
Full Baths 2
Half Baths 1
HOA Y/N N
Abv Grd Liv Area 1,886
Originating Board BRIGHT
Year Built 1950
Annual Tax Amount $3,253
Tax Year 2024
Lot Size 2,815 Sqft
Acres 0.06
Lot Dimensions 25.00 x 111.00
Property Description
INVESTER ONLY. just sign one year lease 2300/month. Sweet Home in NE Philly. First floor offers spacious living room, dinning room and kitchen with island. hardwood cabinet, quartz top, tile floor; 2nd floor offers three bedrooms, 2 full baths, master bedroom has its private full bath, ceilling fans; basement offers partial finished basement with half bath, nice bar to enjoy your time. inner door entering garage, central air. This subject house was upgraded from roof to basement, brand new roof, brand new windows, brand new floor, brand new stair handles, brand new kitchen, brand new central air system, brand new electric cabinet, brand new doors. It closes castor avenue, close shopping, school, and public transportation. move in condition. You will love it.
Location
State PA
County Philadelphia
Area 19111 (19111)
Zoning RSA3
Rooms
Basement Partially Finished
Main Level Bedrooms 3
Interior
Hot Water Natural Gas
Heating Forced Air
Cooling Central A/C
Flooring Hardwood, Tile/Brick
Fireplace N
Heat Source Natural Gas
Laundry Basement
Exterior
Water Access N
Roof Type Rubber
Accessibility 2+ Access Exits
Garage N
Building
Story 2
Foundation Concrete Perimeter
Sewer Public Septic, Public Sewer
Water Public
Architectural Style Bi-level, Contemporary
Level or Stories 2
Additional Building Above Grade, Below Grade
New Construction N
Schools
School District The School District Of Philadelphia
Others
Senior Community No
Tax ID 532140500
Ownership Fee Simple
SqFt Source Assessor
Special Listing Condition Standard
Read Less Info
Want to know what your home might be worth? Contact us for a FREE valuation!

Our team is ready to help you sell your home for the highest possible price ASAP

Bought with Xia Huang • Bright Home Realty, LLC

"My job is to find and attract mastery-based agents to the office, protect the culture, and make sure everyone is happy! "
14291 Park Meadow Drive Suite 500, Chantilly, VA, 20151






