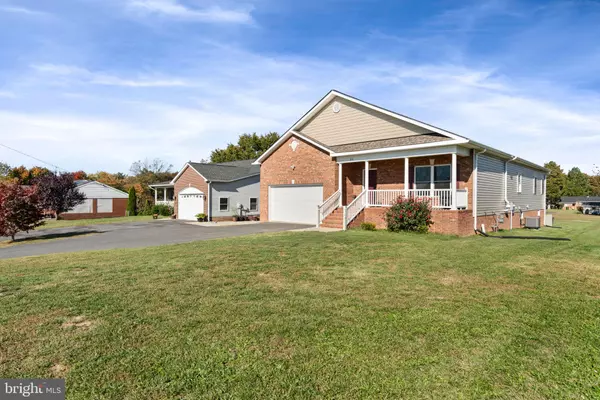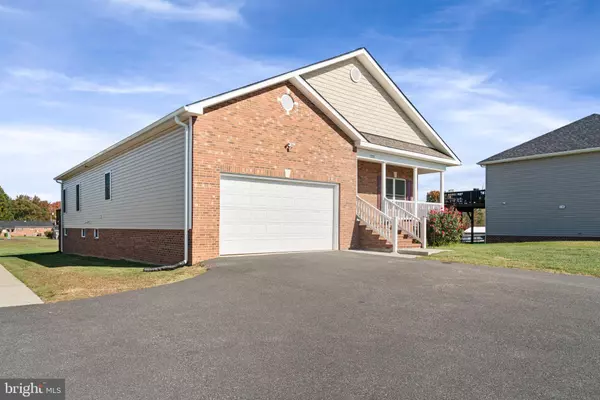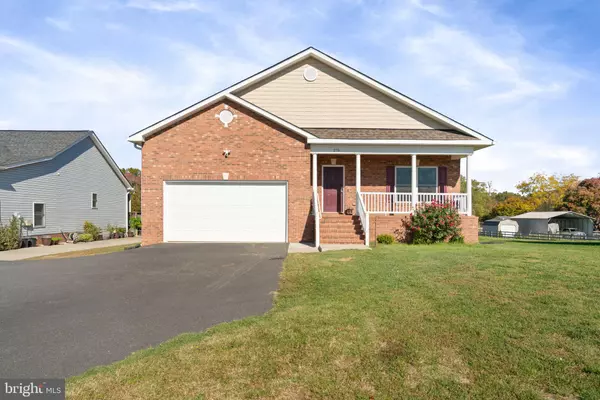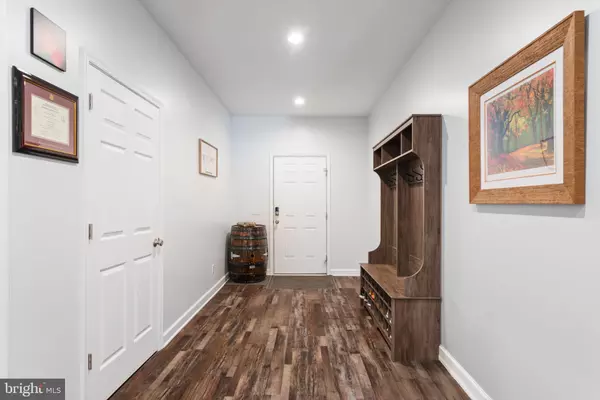$599,900
$599,900
For more information regarding the value of a property, please contact us for a free consultation.
4 Beds
4 Baths
4,466 SqFt
SOLD DATE : 11/27/2024
Key Details
Sold Price $599,900
Property Type Single Family Home
Sub Type Detached
Listing Status Sold
Purchase Type For Sale
Square Footage 4,466 sqft
Price per Sqft $134
Subdivision None Available
MLS Listing ID VAST2033686
Sold Date 11/27/24
Style Raised Ranch/Rambler
Bedrooms 4
Full Baths 3
Half Baths 1
HOA Y/N N
Abv Grd Liv Area 2,266
Originating Board BRIGHT
Year Built 2021
Annual Tax Amount $4,250
Tax Year 2024
Lot Size 0.535 Acres
Acres 0.53
Property Description
Location! Location! Location! This Custom Built Beauty Is Minutes to the VRE, I95, Downtown Fredericksburg and Shopping!! This Pristine Home Offers 4 Bedrooms ( Potential 5 Bedrooms), 3.5 Baths, Open Spacious Floor Plans on Main Level and Lower Level, Almost 5000 Sqft of Living Space, Luxurious Finishes All Throughout the Home, Ceramic Tile Showers, State of the Art Kitchen With a Gas Cooking Range, Large Food Pantry, High Ceilings, Theater Room Area In Lower Level, Extended 2 Car Garage with Storage and Lots of Storage Space in the Home as Well. Home is also Wired for a Generator of Choice. This Beauty sits on Over a Half Acre of Open Land with Lush Landscaping, Fenced in Area for Pets and a Huge Party Deck Great for Entertaining. This Home is a Remarkable Find at This Price and Location With No HOA !!! Don't Wait Schedule a Private Tour Today!!!
Location
State VA
County Stafford
Zoning R1
Rooms
Basement Daylight, Full, Connecting Stairway, Fully Finished, Heated, Interior Access, Outside Entrance, Rear Entrance, Shelving, Space For Rooms, Sump Pump, Walkout Stairs, Windows, Other
Main Level Bedrooms 3
Interior
Hot Water Natural Gas
Heating Energy Star Heating System
Cooling Central A/C, Heat Pump(s)
Fireplace N
Heat Source Natural Gas
Exterior
Parking Features Garage - Front Entry, Garage Door Opener, Inside Access, Oversized, Other
Garage Spaces 6.0
Water Access N
Accessibility None
Attached Garage 2
Total Parking Spaces 6
Garage Y
Building
Story 2
Foundation Block
Sewer Public Septic
Water Public
Architectural Style Raised Ranch/Rambler
Level or Stories 2
Additional Building Above Grade, Below Grade
New Construction N
Schools
School District Stafford County Public Schools
Others
Senior Community No
Tax ID 54A 1B 6
Ownership Fee Simple
SqFt Source Assessor
Special Listing Condition Standard
Read Less Info
Want to know what your home might be worth? Contact us for a FREE valuation!

Our team is ready to help you sell your home for the highest possible price ASAP

Bought with Trisha P McFadden • Coldwell Banker Elite

"My job is to find and attract mastery-based agents to the office, protect the culture, and make sure everyone is happy! "
14291 Park Meadow Drive Suite 500, Chantilly, VA, 20151






