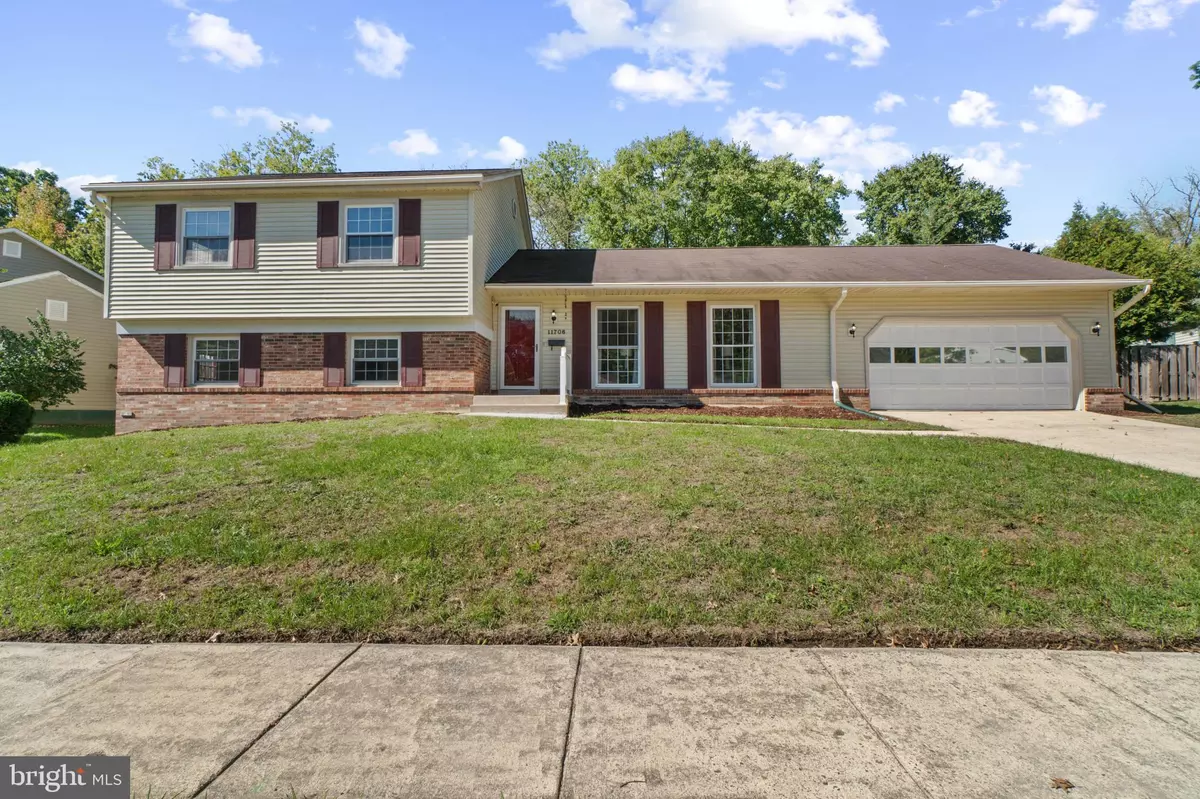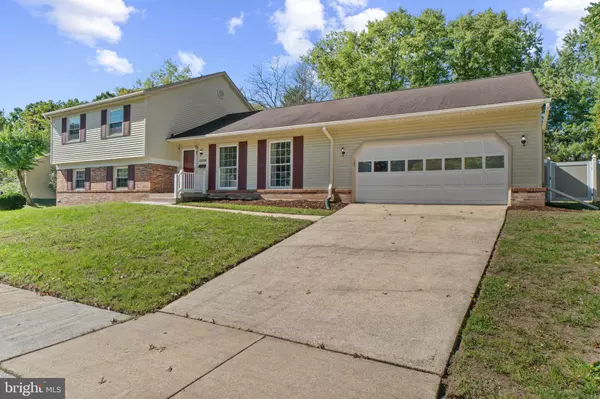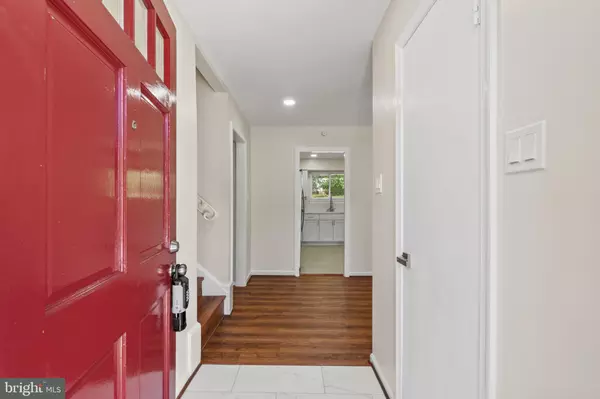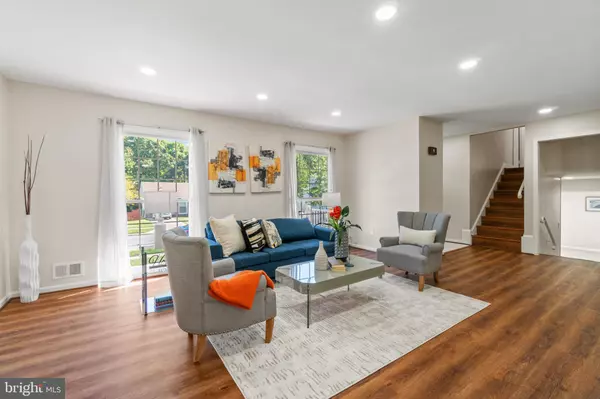$565,000
$575,000
1.7%For more information regarding the value of a property, please contact us for a free consultation.
4 Beds
3 Baths
2,288 SqFt
SOLD DATE : 11/22/2024
Key Details
Sold Price $565,000
Property Type Single Family Home
Sub Type Detached
Listing Status Sold
Purchase Type For Sale
Square Footage 2,288 sqft
Price per Sqft $246
Subdivision Bedford
MLS Listing ID MDPG2128712
Sold Date 11/22/24
Style Split Level
Bedrooms 4
Full Baths 2
Half Baths 1
HOA Y/N N
Abv Grd Liv Area 2,288
Originating Board BRIGHT
Year Built 1972
Annual Tax Amount $6,224
Tax Year 2024
Lot Size 0.273 Acres
Acres 0.27
Property Description
This charming property perfectly balances comfort, style, and convenience, nestled in a peaceful, well-established community. Whether you're seeking a family-friendly neighborhood with easy access to shopping, dining, and entertainment or a home close to major commuting routes, this residence has it all. Experience the warmth and charm of Laurel living! Step into the open and inviting foyer, leading to a bright and spacious living room ideal for relaxation and gatherings. The gourmet kitchen, a chef's dream, boasts stainless steel appliances, granite countertops, and an island that easily transforms into a cozy breakfast nook. It's the perfect space to prepare meals and create memories with family and friends.
The desirable layout includes multiple bedrooms, highlighted by a luxurious master suite featuring an en-suite bathroom and a true walk-in closet. The fully finished walk-out basement offers additional living space with a bedroom and bath, providing versatility for guests or extended family. Enjoy outdoor living at its finest with a large deck and patio, perfect for summer get-togethers. A spacious shed in the backyard ensures ample storage for all your outdoor equipment. Don't miss the chance to own this exceptional property that combines elegant indoor spaces with the delights of outdoor recreation!
Location
State MD
County Prince Georges
Zoning RR
Rooms
Basement Full, Fully Finished, Interior Access, Outside Entrance, Rear Entrance, Side Entrance, Walkout Level, Windows
Interior
Interior Features Attic, Bathroom - Tub Shower, Ceiling Fan(s), Dining Area, Floor Plan - Open, Kitchen - Gourmet, Kitchen - Island, Recessed Lighting, Upgraded Countertops, Walk-in Closet(s), Window Treatments
Hot Water Natural Gas
Heating Forced Air
Cooling Ceiling Fan(s), Central A/C
Flooring Ceramic Tile, Luxury Vinyl Plank
Equipment Dishwasher, Disposal, Dryer, Exhaust Fan, Icemaker, Oven/Range - Gas, Refrigerator, Stove, Washer, Microwave
Furnishings No
Fireplace N
Appliance Dishwasher, Disposal, Dryer, Exhaust Fan, Icemaker, Oven/Range - Gas, Refrigerator, Stove, Washer, Microwave
Heat Source Natural Gas
Laundry Basement
Exterior
Exterior Feature Deck(s)
Parking Features Garage Door Opener, Garage - Front Entry
Garage Spaces 6.0
Fence Rear
Water Access N
Roof Type Asphalt
Accessibility None
Porch Deck(s)
Attached Garage 2
Total Parking Spaces 6
Garage Y
Building
Story 3
Foundation Crawl Space
Sewer Public Sewer
Water Public
Architectural Style Split Level
Level or Stories 3
Additional Building Above Grade, Below Grade
New Construction N
Schools
Elementary Schools Montpelier
Middle Schools Dwight D. Eisenhower
High Schools Laurel
School District Prince George'S County Public Schools
Others
Senior Community No
Tax ID 17101059468
Ownership Fee Simple
SqFt Source Assessor
Security Features Carbon Monoxide Detector(s),Smoke Detector
Special Listing Condition Standard
Read Less Info
Want to know what your home might be worth? Contact us for a FREE valuation!

Our team is ready to help you sell your home for the highest possible price ASAP

Bought with Tedla A Mengesha • Samson Properties

"My job is to find and attract mastery-based agents to the office, protect the culture, and make sure everyone is happy! "
14291 Park Meadow Drive Suite 500, Chantilly, VA, 20151






