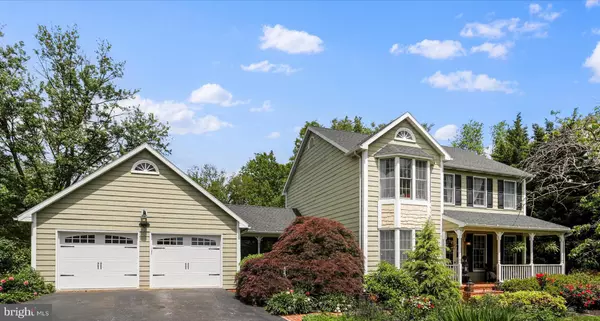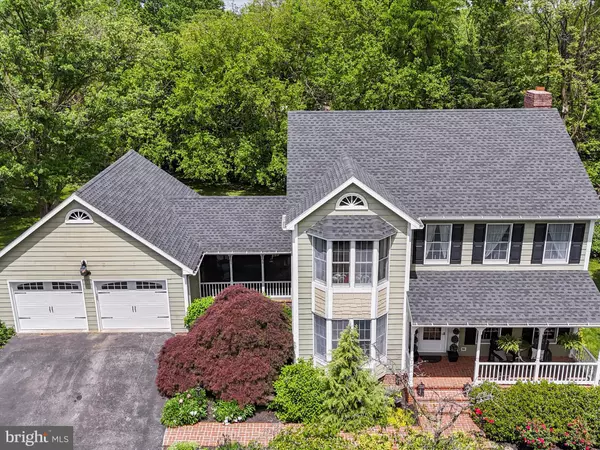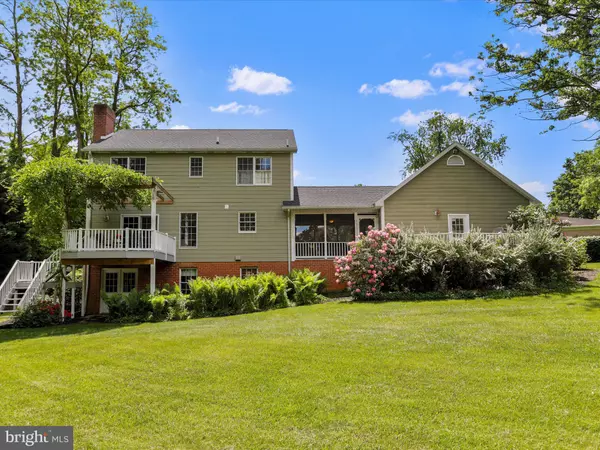$465,000
$485,000
4.1%For more information regarding the value of a property, please contact us for a free consultation.
3 Beds
3 Baths
2,690 SqFt
SOLD DATE : 11/27/2024
Key Details
Sold Price $465,000
Property Type Single Family Home
Sub Type Detached
Listing Status Sold
Purchase Type For Sale
Square Footage 2,690 sqft
Price per Sqft $172
Subdivision Terrace Hills
MLS Listing ID MDWA2022092
Sold Date 11/27/24
Style Colonial
Bedrooms 3
Full Baths 2
Half Baths 1
HOA Y/N N
Abv Grd Liv Area 2,040
Originating Board BRIGHT
Year Built 1988
Annual Tax Amount $2,939
Tax Year 2024
Lot Size 0.593 Acres
Acres 0.59
Property Description
PRICE REDUCTION! There is absolutely everything to love about this stunning, immaculately maintained, almost 3,100 sq. ft. 3 bedroom/2 full/1 half bathroom custom built home. Nestled on over half an acre in a quiet cul de sac, backing up to mature trees and landscaping, in sought after Terrace Hills neighborhood in beautiful North End. And best of all, it is located outside of city limits, no city taxes and no HOA. This home literally checks off all the boxes. No detail was spared, from the cherry hardwood floors throughout the home, to the gorgeous custom brick gas fireplace, lovely screened in/all season porch, and heavy solid wood doors. The tasteful gourmet kitchen has stainless steel appliances, beautiful custom built cabinets, and plenty of usable counter space. Separate dining room is perfect for entertaining. Spacious living room has gas fireplace and walks out to a private back deck overlooking a gorgeously landscaped back yard that backs to trees. The all-season sunroom is perfect to enjoy anytime of the year. The second floor features two large bedrooms, and a spacious primary bedroom that has a huge walk in closet, plus a secondary closet, and bathroom with double bowl sinks, soaking tub, and separate stand up shower. Basement is almost fully finished complete with family room, game room (pool table is included), and an easy, private walk out to the huge back yard. The unfinished portion is plumbed for a full bathroom and there is plenty of space for another bedroom, that could easily be a whole additional living space for the in-laws, a guest suite, or the visiting college student. The possibilities are endless. The truly oversized attached two car garage has automatic doors plus pull down stairs for additional attic storage space. The architectural shingle roof is only 5 years old. Brand new hot water heater. Ideal commuter location within minutes to I-70 and I-81 and the PA and WV state lines. An easy 30 minute commute to Frederick and the MARC train and Hagerstown Regional Airport. Close proximity to downtown Hagerstown, Meritus Ballpark, the historic Maryland Theatre, fine dining and local shopping. A 1-year home warranty is included. This home is just awaiting new happy homeowners. Don't miss your opportunity!
Location
State MD
County Washington
Zoning RU
Rooms
Other Rooms Living Room, Dining Room, Primary Bedroom, Sitting Room, Bedroom 2, Bedroom 3, Kitchen, Game Room, Family Room, Foyer, Storage Room, Primary Bathroom, Full Bath, Half Bath, Screened Porch
Basement Full, Heated, Improved, Interior Access, Outside Entrance, Poured Concrete, Rear Entrance, Rough Bath Plumb, Walkout Level, Windows
Interior
Interior Features Attic, Breakfast Area, Carpet, Ceiling Fan(s), Crown Moldings, Dining Area, Exposed Beams, Formal/Separate Dining Room, Kitchen - Eat-In, Kitchen - Gourmet, Kitchen - Island, Kitchen - Table Space, Primary Bath(s), Bathroom - Soaking Tub, Bathroom - Stall Shower, Bathroom - Tub Shower, Upgraded Countertops, Walk-in Closet(s), Window Treatments, Wood Floors, WhirlPool/HotTub
Hot Water Natural Gas
Heating Forced Air
Cooling Ceiling Fan(s), Central A/C
Flooring Hardwood
Fireplaces Number 1
Fireplaces Type Brick, Mantel(s), Gas/Propane
Equipment Cooktop, Dishwasher, Disposal, Microwave, Refrigerator, Icemaker, Stove, Washer, Dryer, Water Heater
Furnishings No
Fireplace Y
Window Features Bay/Bow,Screens
Appliance Cooktop, Dishwasher, Disposal, Microwave, Refrigerator, Icemaker, Stove, Washer, Dryer, Water Heater
Heat Source Natural Gas
Laundry Has Laundry, Upper Floor, Washer In Unit, Dryer In Unit
Exterior
Exterior Feature Deck(s), Enclosed, Patio(s), Porch(es), Screened
Parking Features Garage - Front Entry, Garage Door Opener, Inside Access, Oversized
Garage Spaces 8.0
Water Access N
Roof Type Architectural Shingle
Accessibility Level Entry - Main
Porch Deck(s), Enclosed, Patio(s), Porch(es), Screened
Attached Garage 2
Total Parking Spaces 8
Garage Y
Building
Lot Description Backs to Trees, Corner, Cul-de-sac, Front Yard, SideYard(s), Rear Yard, Landscaping, Level, Partly Wooded, Premium, Unrestricted
Story 3
Foundation Permanent
Sewer Public Sewer
Water Public
Architectural Style Colonial
Level or Stories 3
Additional Building Above Grade, Below Grade
New Construction N
Schools
School District Washington County Public Schools
Others
Senior Community No
Tax ID 2227022111
Ownership Fee Simple
SqFt Source Assessor
Acceptable Financing Conventional, Cash, FHA, VA
Listing Terms Conventional, Cash, FHA, VA
Financing Conventional,Cash,FHA,VA
Special Listing Condition Standard
Read Less Info
Want to know what your home might be worth? Contact us for a FREE valuation!

Our team is ready to help you sell your home for the highest possible price ASAP

Bought with Nathan Daniel Johnson • Keller Williams Capital Properties

"My job is to find and attract mastery-based agents to the office, protect the culture, and make sure everyone is happy! "
14291 Park Meadow Drive Suite 500, Chantilly, VA, 20151






