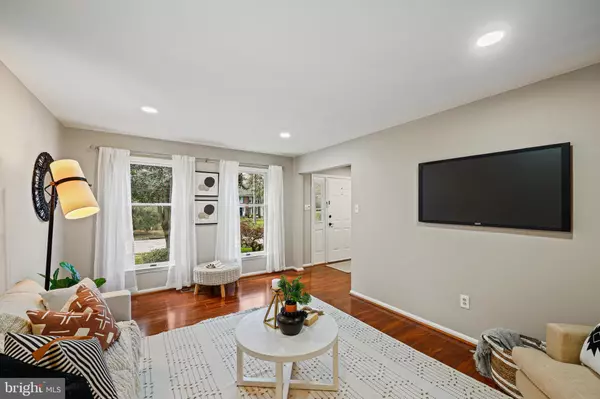$875,000
$815,000
7.4%For more information regarding the value of a property, please contact us for a free consultation.
4 Beds
3 Baths
2,690 SqFt
SOLD DATE : 11/27/2024
Key Details
Sold Price $875,000
Property Type Single Family Home
Sub Type Detached
Listing Status Sold
Purchase Type For Sale
Square Footage 2,690 sqft
Price per Sqft $325
Subdivision Burleigh Manor
MLS Listing ID MDHW2045500
Sold Date 11/27/24
Style Colonial
Bedrooms 4
Full Baths 2
Half Baths 1
HOA Y/N N
Abv Grd Liv Area 2,040
Originating Board BRIGHT
Year Built 1986
Annual Tax Amount $9,393
Tax Year 2024
Lot Size 0.371 Acres
Acres 0.37
Property Description
Extraordinary colonial nestled on a picturesque cul de sac in the highly sought after BURLEIGH MANOR community! Home is in an elevated position with beautifully landscaped, large front and backyard. Step into the house, you will be greeted by an equally impressive inside, ready for you to enjoy. The main level boasts separate living room and dining room overlooking colorful gardens, a totally remodeled kitchen adorned with a center island, upgraded cabinetry, soft close drawers/doors, floor to ceiling cabinets for extra storage space, granite countertops, and updated appliances including a hood vent over gas range that exhausts to the outside. Family room off the kitchen is centered with a brick gas fireplace and a glass slider to a deck surrounded by flowers and trees in a park-like setting. Exquisite lighting fixtures and recessed lights throughout the main level. The upper level features 4 bedrooms with modern ceiling fan/lighting, elegant window treatments, and 2 updated full bathrooms. Spacious primary bedroom showcases 2 big walk-in closets, and multiple windows for breathtaking views all seasons.
The lower level is finished with a multi-functional recreation room, a flex room, and an oversized storage room with potential for a 3rd full bathroom. Several trees were removed to expand usable space around the house, in particular, in the backyard. A great variety of perennial shrubs and flowers are planted front and back. The huge backyard is much improved and well organized for kids to play and explore, also perfect for family and friends gathering and entertaining. Lots of neighborhood educational and fun activities year round, too. No HOA fees.
Super convenient location. Just a few short steps to Centennial Lane Elementary School. A couple of minutes to top-ranked HCYP (baseball training field), SAC (Soccer Association of Columbia), Peabody at Howard County, Centennial parks and lakes, top ranked schools, grocery super markets, various restaurants, and shopping centers in Ellicott City and Columbia.
Location
State MD
County Howard
Zoning R20
Rooms
Other Rooms Living Room, Dining Room, Primary Bedroom, Bedroom 2, Bedroom 3, Bedroom 4, Kitchen, Family Room, Den, Basement, Laundry, Primary Bathroom, Full Bath
Basement Connecting Stairway, Improved, Interior Access, Sump Pump, Workshop, Partially Finished
Interior
Interior Features Kitchen - Eat-In, Primary Bath(s), Window Treatments, Wood Floors, Floor Plan - Traditional, Bathroom - Tub Shower, Carpet, Dining Area, Family Room Off Kitchen, Kitchen - Island, Recessed Lighting, Walk-in Closet(s), Attic, Built-Ins, Ceiling Fan(s), Kitchen - Gourmet, Pantry, Upgraded Countertops, Other
Hot Water Electric
Heating Heat Pump(s), Forced Air
Cooling Central A/C
Flooring Ceramic Tile, Laminated, Carpet
Fireplaces Number 1
Fireplaces Type Fireplace - Glass Doors, Mantel(s)
Equipment Refrigerator, Oven/Range - Gas, Microwave, Washer - Front Loading, Dryer - Front Loading, Dryer, Range Hood
Fireplace Y
Window Features Wood Frame
Appliance Refrigerator, Oven/Range - Gas, Microwave, Washer - Front Loading, Dryer - Front Loading, Dryer, Range Hood
Heat Source Natural Gas
Laundry Basement
Exterior
Exterior Feature Deck(s)
Parking Features Garage - Front Entry, Garage Door Opener
Garage Spaces 6.0
Water Access N
View Trees/Woods, Garden/Lawn
Roof Type Composite
Accessibility None
Porch Deck(s)
Road Frontage Public
Attached Garage 2
Total Parking Spaces 6
Garage Y
Building
Lot Description Cul-de-sac, Landscaping, Trees/Wooded
Story 3
Foundation Concrete Perimeter
Sewer Public Sewer
Water Public
Architectural Style Colonial
Level or Stories 3
Additional Building Above Grade, Below Grade
Structure Type Dry Wall
New Construction N
Schools
Elementary Schools Centennial Lane
Middle Schools Burleigh Manor
High Schools Centennial
School District Howard County Public School System
Others
Pets Allowed Y
Senior Community No
Tax ID 1402277409
Ownership Fee Simple
SqFt Source Assessor
Acceptable Financing Cash, Conventional, FHA, VA
Listing Terms Cash, Conventional, FHA, VA
Financing Cash,Conventional,FHA,VA
Special Listing Condition Standard
Pets Allowed No Pet Restrictions
Read Less Info
Want to know what your home might be worth? Contact us for a FREE valuation!

Our team is ready to help you sell your home for the highest possible price ASAP

Bought with Jennifer Lynn Gordon • EXP Realty, LLC

"My job is to find and attract mastery-based agents to the office, protect the culture, and make sure everyone is happy! "
14291 Park Meadow Drive Suite 500, Chantilly, VA, 20151






