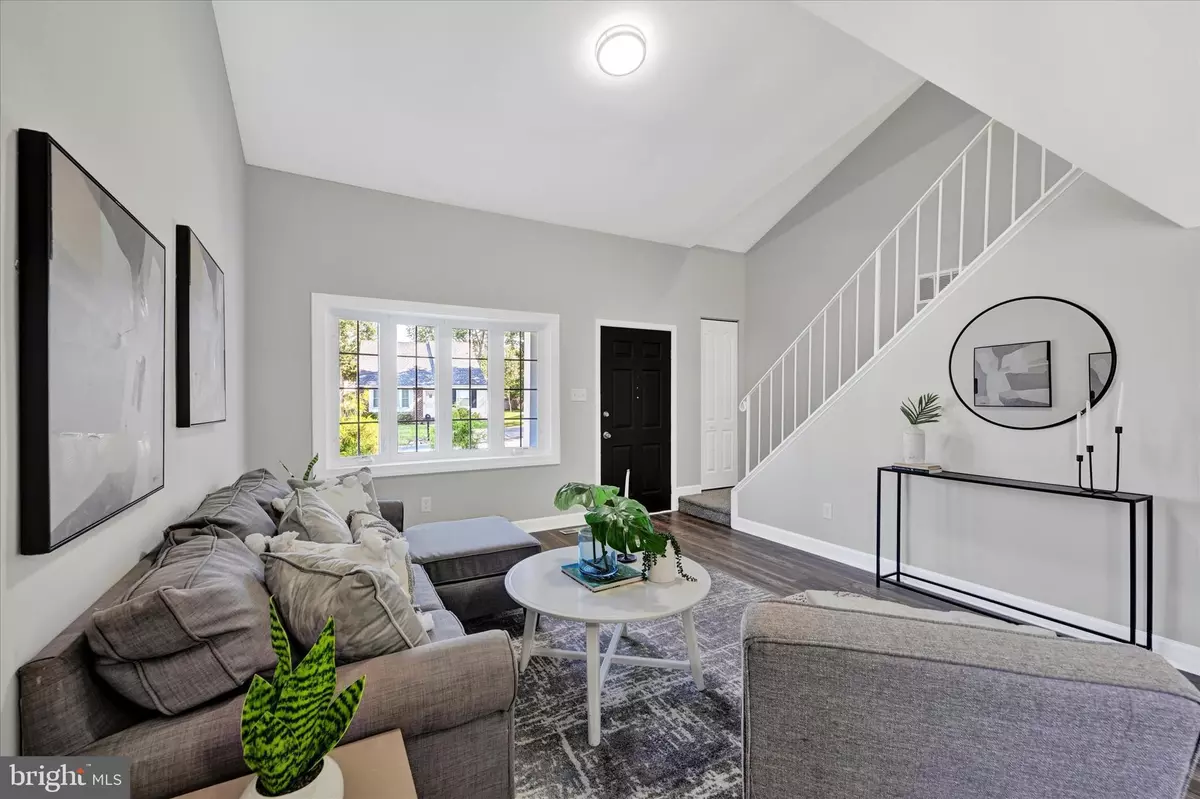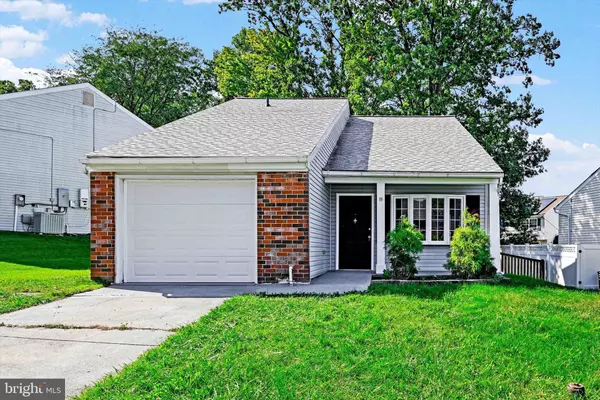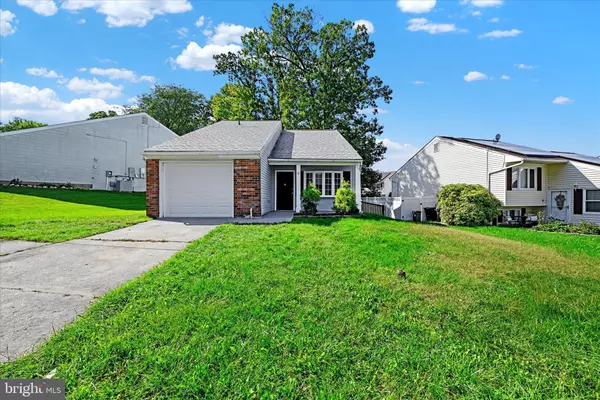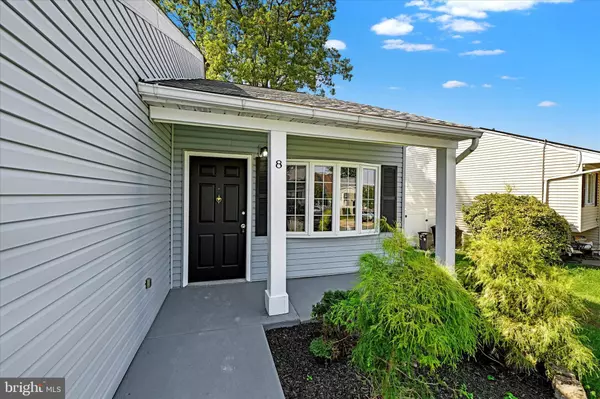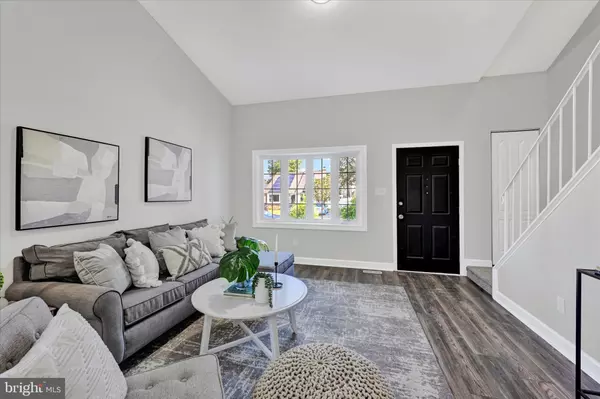$340,000
$340,000
For more information regarding the value of a property, please contact us for a free consultation.
3 Beds
2 Baths
1,106 SqFt
SOLD DATE : 11/27/2024
Key Details
Sold Price $340,000
Property Type Single Family Home
Sub Type Detached
Listing Status Sold
Purchase Type For Sale
Square Footage 1,106 sqft
Price per Sqft $307
Subdivision Kings Court
MLS Listing ID MDBC2109662
Sold Date 11/27/24
Style Bi-level
Bedrooms 3
Full Baths 1
Half Baths 1
HOA Fees $33/qua
HOA Y/N Y
Abv Grd Liv Area 1,106
Originating Board BRIGHT
Year Built 1978
Annual Tax Amount $2,332
Tax Year 2024
Lot Size 6,014 Sqft
Acres 0.14
Lot Dimensions 1.00 x
Property Description
Welcome to 8 Lomond Ct, a beautifully renovated 3-bedroom, 1.5-bathroom single-family home located on a quiet cul-de-sac. The main level features a spacious living room, separate dining room, a modern kitchen with a breakfast area, and a convenient half bath. Upstairs, the primary bedroom boasts a walk-in closet and direct access to the hall bath, along with two additional bedrooms. Step outside from the kitchen to a private fenced-in backyard with a brand new sliding patio door, perfect for entertaining. Additional highlights include driveway parking, a 1-car attached garage with a new door and opener, and plenty of curb appeal. Don't miss this move-in ready home!
Location
State MD
County Baltimore
Zoning RESIDENTIAL
Interior
Interior Features Bathroom - Tub Shower, Carpet, Breakfast Area, Dining Area, Recessed Lighting, Walk-in Closet(s), Upgraded Countertops
Hot Water Natural Gas
Heating Central
Cooling Central A/C
Flooring Carpet, Laminate Plank
Equipment Built-In Microwave, Cooktop, Dishwasher, Disposal, Oven - Single, Refrigerator, Stainless Steel Appliances
Fireplace N
Appliance Built-In Microwave, Cooktop, Dishwasher, Disposal, Oven - Single, Refrigerator, Stainless Steel Appliances
Heat Source Natural Gas
Exterior
Exterior Feature Patio(s)
Parking Features Garage - Front Entry
Garage Spaces 3.0
Fence Rear
Water Access N
Accessibility None
Porch Patio(s)
Attached Garage 1
Total Parking Spaces 3
Garage Y
Building
Story 2
Foundation Permanent
Sewer Public Sewer
Water Public
Architectural Style Bi-level
Level or Stories 2
Additional Building Above Grade, Below Grade
New Construction N
Schools
School District Baltimore County Public Schools
Others
Senior Community No
Tax ID 04141700012694
Ownership Fee Simple
SqFt Source Assessor
Special Listing Condition Standard
Read Less Info
Want to know what your home might be worth? Contact us for a FREE valuation!

Our team is ready to help you sell your home for the highest possible price ASAP

Bought with Shannon L Bowers • Keller Williams Gateway LLC

"My job is to find and attract mastery-based agents to the office, protect the culture, and make sure everyone is happy! "
14291 Park Meadow Drive Suite 500, Chantilly, VA, 20151

