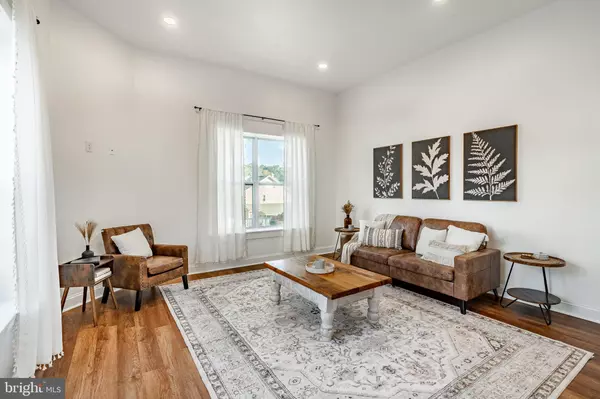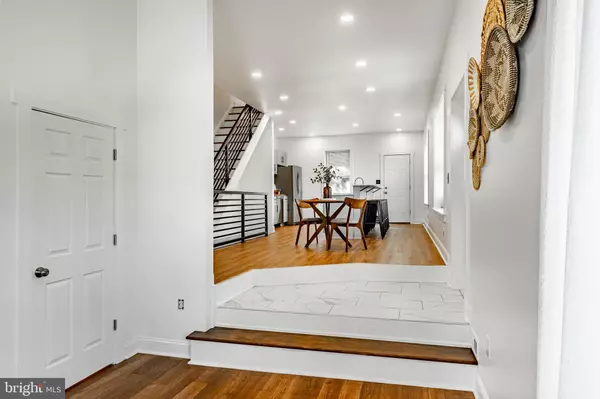$333,000
$325,000
2.5%For more information regarding the value of a property, please contact us for a free consultation.
3 Beds
3 Baths
2,146 SqFt
SOLD DATE : 11/27/2024
Key Details
Sold Price $333,000
Property Type Single Family Home
Sub Type Detached
Listing Status Sold
Purchase Type For Sale
Square Footage 2,146 sqft
Price per Sqft $155
Subdivision Parkesburg Boro
MLS Listing ID PACT2075874
Sold Date 11/27/24
Style Colonial
Bedrooms 3
Full Baths 2
Half Baths 1
HOA Y/N N
Abv Grd Liv Area 1,771
Originating Board BRIGHT
Year Built 1890
Annual Tax Amount $4,260
Tax Year 2023
Lot Size 6,221 Sqft
Acres 0.14
Lot Dimensions 0.00 x 0.00
Property Description
Welcome to this stunning home in the heart of Parkesburg, offering a perfect blend of historic charm and modern upgrades. This 3-bedroom, 2.5-bath residence boasts high ceilings throughout, creating an airy and inviting atmosphere. Step inside to discover a beautifully renovated interior, meticulously redone down to the brick in 2020, with new interior framing, insulation, plumbing, and electric. The brand-new kitchen is a chef’s dream, featuring sleek stainless steel appliances, a spacious island, and an open layout that flows seamlessly into the living and dining areas, perfect for entertaining. Upstairs, you’ll find a convenient laundry room and three generously sized bedrooms. The main suite is a true retreat, offering soaring ceilings and a luxurious en-suite bathroom. Enjoy the expansive backyard, providing ample space for outdoor activities and relaxation. This home also presents a unique opportunity to purchase it fully furnished, making your move even more effortless. Don't miss your chance to own a piece of history with all the modern amenities—schedule your tour today!
Location
State PA
County Chester
Area Parkesburg Boro (10308)
Zoning RES
Rooms
Basement Full
Interior
Hot Water Electric
Heating Forced Air
Cooling Central A/C
Equipment Dishwasher, Washer, Dryer, Refrigerator, Built-In Microwave
Fireplace N
Appliance Dishwasher, Washer, Dryer, Refrigerator, Built-In Microwave
Heat Source Electric
Exterior
Water Access N
Accessibility None
Garage N
Building
Story 3
Foundation Block
Sewer Public Sewer
Water Public
Architectural Style Colonial
Level or Stories 3
Additional Building Above Grade, Below Grade
New Construction N
Schools
School District Octorara Area
Others
Pets Allowed Y
Senior Community No
Tax ID 08-05 -0143
Ownership Fee Simple
SqFt Source Assessor
Acceptable Financing FHA, Cash, Conventional, VA
Horse Property N
Listing Terms FHA, Cash, Conventional, VA
Financing FHA,Cash,Conventional,VA
Special Listing Condition Standard
Pets Allowed No Pet Restrictions
Read Less Info
Want to know what your home might be worth? Contact us for a FREE valuation!

Our team is ready to help you sell your home for the highest possible price ASAP

Bought with Samuel Walls • VRA Realty

"My job is to find and attract mastery-based agents to the office, protect the culture, and make sure everyone is happy! "
14291 Park Meadow Drive Suite 500, Chantilly, VA, 20151






