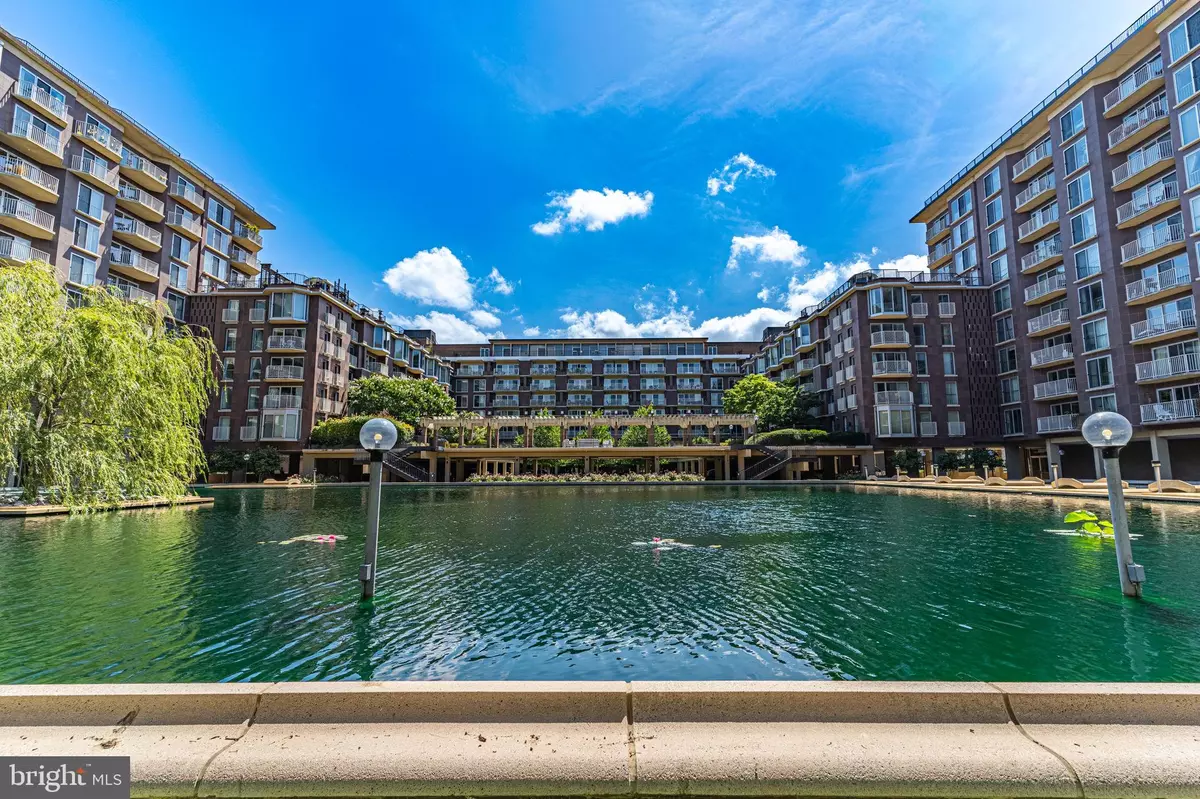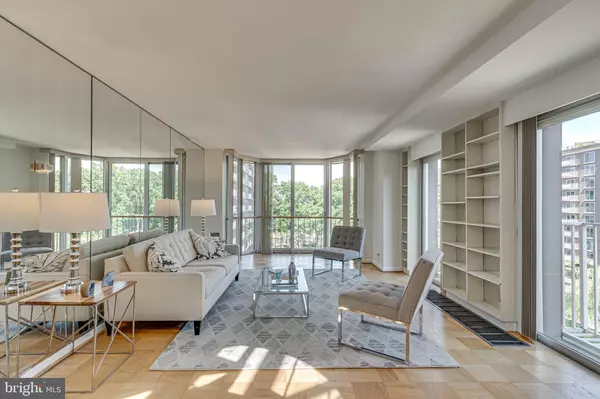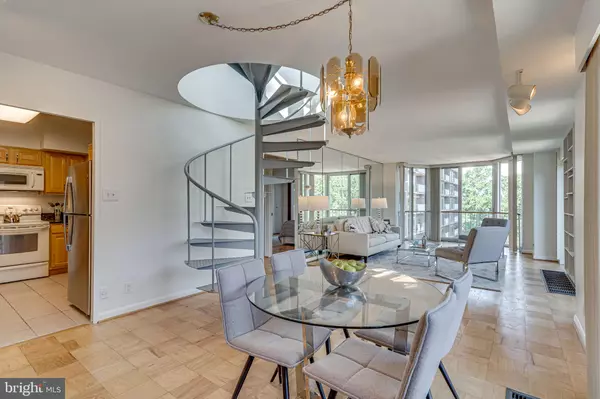$665,000
$735,000
9.5%For more information regarding the value of a property, please contact us for a free consultation.
2 Beds
2 Baths
1,300 SqFt
SOLD DATE : 11/26/2024
Key Details
Sold Price $665,000
Property Type Condo
Sub Type Condo/Co-op
Listing Status Sold
Purchase Type For Sale
Square Footage 1,300 sqft
Price per Sqft $511
Subdivision Harbour Square
MLS Listing ID DCDC2154514
Sold Date 11/26/24
Style Contemporary
Bedrooms 2
Full Baths 2
Condo Fees $1,866/mo
HOA Y/N N
Abv Grd Liv Area 1,300
Originating Board BRIGHT
Year Built 1966
Annual Tax Amount $2,594
Tax Year 2024
Property Description
Welcome to Harbour Square Cooperative, where luxury living meets breathtaking views in the heart of DC's SW Waterfront. This exquisite residence offers around 1,300 square feet of beautifully designed living space. Ascend the spiral staircase to your private rooftop deck, perfect for entertaining with its stunning panoramic views. Inside, the home features 2 spacious bedrooms, 2 full baths, a bright formal living room, an elegant dining area, and an updated kitchen with maple cabinetry and granite countertops. Expansive glass walls fill the space with natural light and offer spectacular views. Residents of Harbour Square enjoy a wealth of amenities, including concierge services, a fitness center, an indoor heated pool, a business center, a library, huge community rooftop deck, BBQ grilling area, and gorgeous landscaped grounds. The cooperative community provides a secure, exclusive environment that fosters a strong sense of community. Situated along the Potomac River, Harbour Square offers easy access to all that the nation's capital has to offer. Take a short stroll to The Wharf, where you'll find the Anthem concert venue, numerous restaurants, shopping, and a scenic promenade ideal for watching the boats go by. With proximity to major routes I-395, I-295, the Capital Beltway, I-95, and Reagan National Airport, this residence provides both convenience and luxury in an unbeatable location. Check out the video tour for even more!
Location
State DC
County Washington
Zoning RESIDENTIAL
Rooms
Main Level Bedrooms 2
Interior
Hot Water Natural Gas
Heating Forced Air
Cooling Central A/C
Fireplace N
Heat Source Central
Exterior
Exterior Feature Terrace, Roof
Parking Features Covered Parking
Garage Spaces 2.0
Amenities Available Elevator, Other, Community Center, Concierge, Fitness Center, Swimming Pool
Water Access N
View Water, River
Accessibility Elevator
Porch Terrace, Roof
Total Parking Spaces 2
Garage Y
Building
Story 1
Unit Features Mid-Rise 5 - 8 Floors
Sewer Public Sewer
Water Public
Architectural Style Contemporary
Level or Stories 1
Additional Building Above Grade
New Construction N
Schools
Elementary Schools Amidon-Bowen
Middle Schools Jefferson Middle School Academy
High Schools Eastern Senior
School District District Of Columbia Public Schools
Others
Pets Allowed Y
HOA Fee Include Air Conditioning,Custodial Services Maintenance,Electricity,Gas,Heat,Management,Reserve Funds,Sewer,Snow Removal,Trash
Senior Community No
Ownership Cooperative
Special Listing Condition Standard
Pets Allowed Cats OK, Dogs OK
Read Less Info
Want to know what your home might be worth? Contact us for a FREE valuation!

Our team is ready to help you sell your home for the highest possible price ASAP

Bought with George E. Cranwell Jr. • G.E. Cranwell & Assoc., Ltd.
"My job is to find and attract mastery-based agents to the office, protect the culture, and make sure everyone is happy! "
14291 Park Meadow Drive Suite 500, Chantilly, VA, 20151






