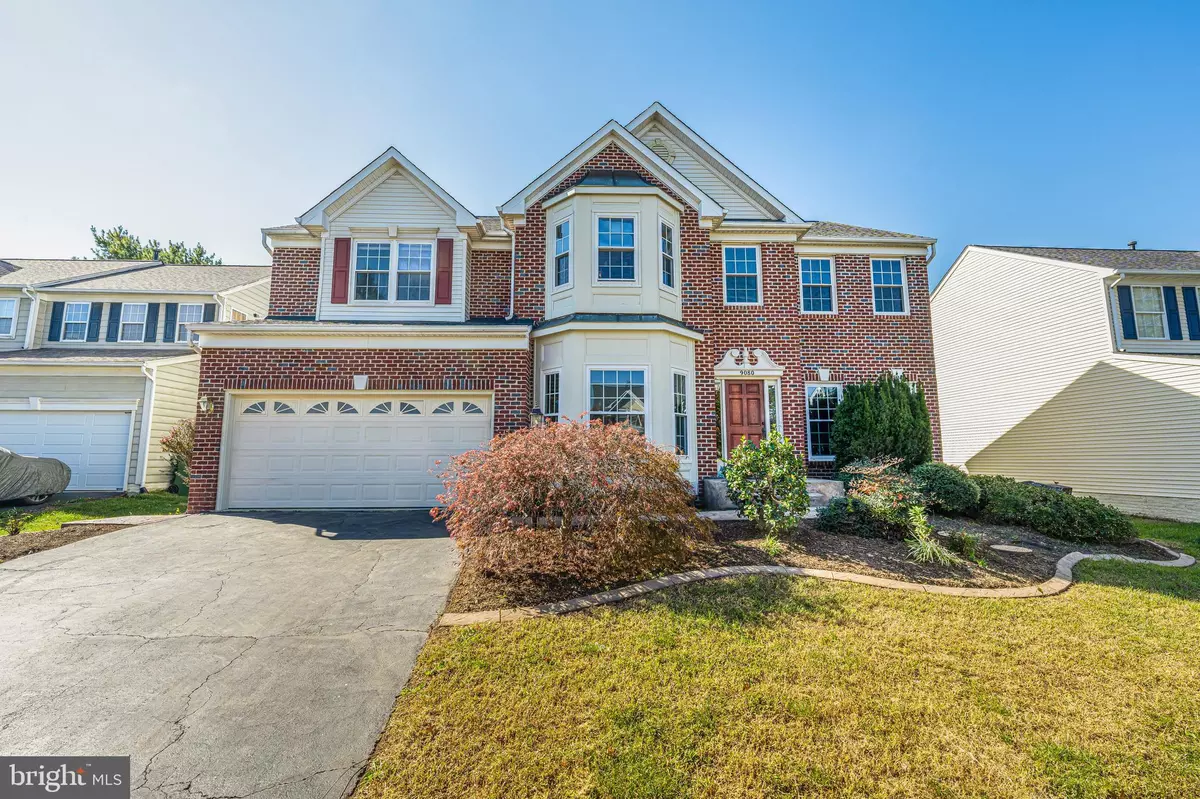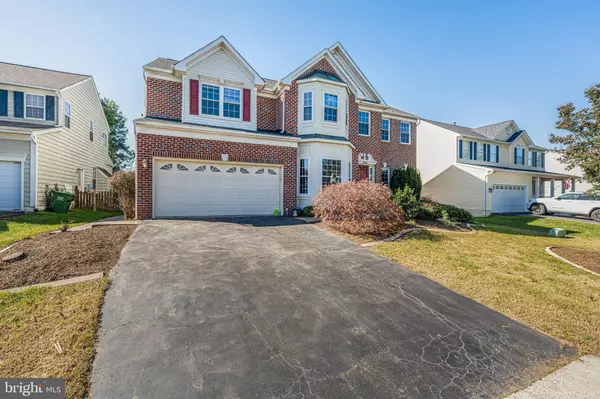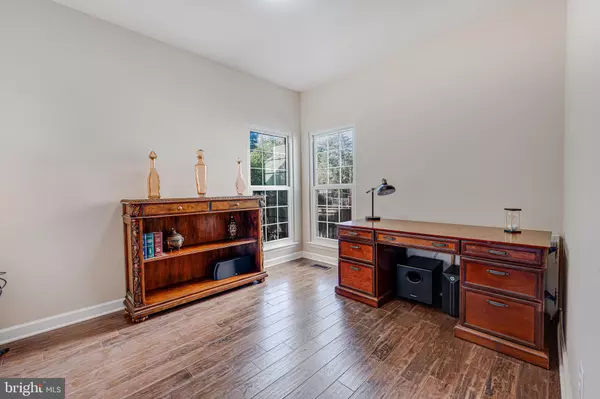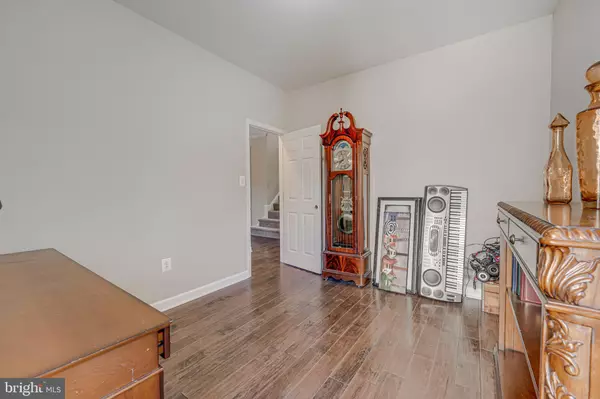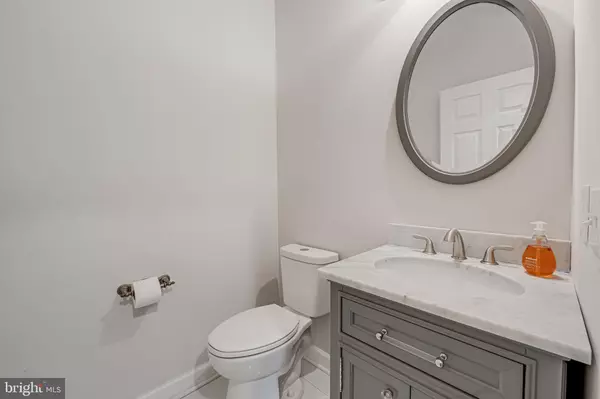$805,000
$825,000
2.4%For more information regarding the value of a property, please contact us for a free consultation.
4 Beds
4 Baths
4,029 SqFt
SOLD DATE : 11/21/2024
Key Details
Sold Price $805,000
Property Type Single Family Home
Sub Type Detached
Listing Status Sold
Purchase Type For Sale
Square Footage 4,029 sqft
Price per Sqft $199
Subdivision Kingsbrooke
MLS Listing ID VAPW2075668
Sold Date 11/21/24
Style Colonial
Bedrooms 4
Full Baths 3
Half Baths 1
HOA Fees $76/qua
HOA Y/N Y
Abv Grd Liv Area 2,881
Originating Board BRIGHT
Year Built 1997
Annual Tax Amount $7,622
Tax Year 2024
Lot Size 9,073 Sqft
Acres 0.21
Property Description
This stunning three-level home welcomes you with its grand entrance, leading to spacious, light-filled rooms featuring beautiful hardwood flooring and elegant crown molding. The formal dining room boasts large bay windows, perfect for hosting family gatherings, while the adjacent sitting area offers a cozy spot to relax. The expansive family room showcases an impressive floor-to-ceiling brick fireplace, a striking focal point in the open-concept space that flows seamlessly into the gourmet kitchen, complete with a large island, stainless steel appliances, and custom cabinetry. The breakfast nook provides direct access to the backyard, ideal for indoor-outdoor entertaining. The upper level features a generously sized primary bedroom with a luxurious en-suite bath that includes a soaking tub, separate shower, and dual vanities, offering a spa-like retreat. Additional bedrooms are well-appointed with large windows that let in plenty of natural light, perfect for family or guests. The secondary bathroom complements the stylish finishes and ample space throughout the home. A dedicated laundry room with modern appliances and extra storage adds to the home’s convenience. The walk-in closet offers ample storage for all your wardrobe needs. Adding to the allure, the home boasts a fully finished basement with a full bathroom, providing additional living space for a home office, recreational area, or guest suite. The fully fenced backyard ensures privacy and security for outdoor activities, making this home an exceptional choice for comfortable family living. Conveniently located near local amenities and major roads, this home offers everything a growing family could desire, all wrapped in a beautifully designed package.
Location
State VA
County Prince William
Zoning R4
Rooms
Other Rooms Living Room, Dining Room, Primary Bedroom, Bedroom 2, Bedroom 3, Bedroom 4, Family Room, Library
Basement Other
Interior
Interior Features Family Room Off Kitchen, Kitchen - Island, Kitchen - Table Space, Dining Area, Kitchen - Gourmet, Kitchen - Eat-In, Chair Railings, Wood Floors, Window Treatments, Primary Bath(s), Crown Moldings, Upgraded Countertops
Hot Water Natural Gas
Heating Forced Air
Cooling Central A/C, Ceiling Fan(s)
Fireplaces Number 1
Equipment Dishwasher, Disposal, Icemaker, Stove, Refrigerator, Microwave
Fireplace Y
Window Features Bay/Bow
Appliance Dishwasher, Disposal, Icemaker, Stove, Refrigerator, Microwave
Heat Source Natural Gas
Exterior
Exterior Feature Deck(s), Patio(s)
Parking Features Garage Door Opener
Garage Spaces 2.0
Fence Rear
Utilities Available Cable TV Available
Amenities Available Pool - Outdoor, Tennis Courts
Water Access N
Accessibility None
Porch Deck(s), Patio(s)
Attached Garage 2
Total Parking Spaces 2
Garage Y
Building
Lot Description Cul-de-sac, Landscaping
Story 3
Foundation Other
Sewer Public Sewer
Water Public
Architectural Style Colonial
Level or Stories 3
Additional Building Above Grade, Below Grade
Structure Type 9'+ Ceilings,2 Story Ceilings
New Construction N
Schools
Elementary Schools Bristow Run
Middle Schools Gainesville
High Schools Patriot
School District Prince William County Public Schools
Others
HOA Fee Include Common Area Maintenance,Management,Insurance,Pool(s),Reserve Funds
Senior Community No
Tax ID 7496-11-3713
Ownership Fee Simple
SqFt Source Assessor
Special Listing Condition Standard
Read Less Info
Want to know what your home might be worth? Contact us for a FREE valuation!

Our team is ready to help you sell your home for the highest possible price ASAP

Bought with Frank J Schofield • Summit Realtors

"My job is to find and attract mastery-based agents to the office, protect the culture, and make sure everyone is happy! "
14291 Park Meadow Drive Suite 500, Chantilly, VA, 20151

