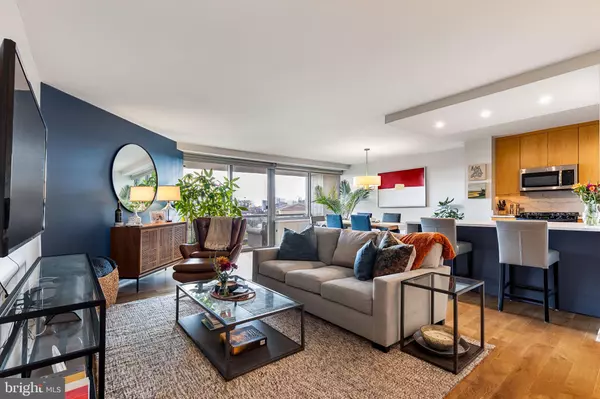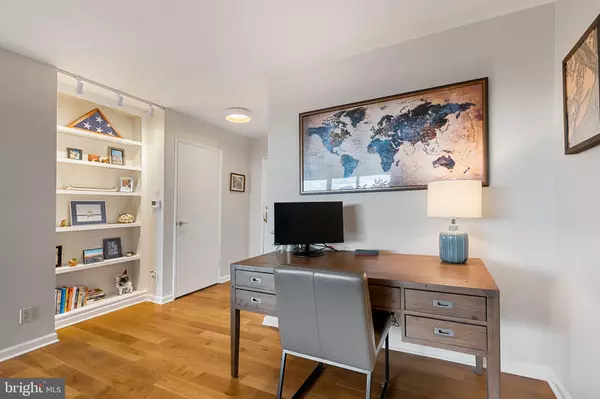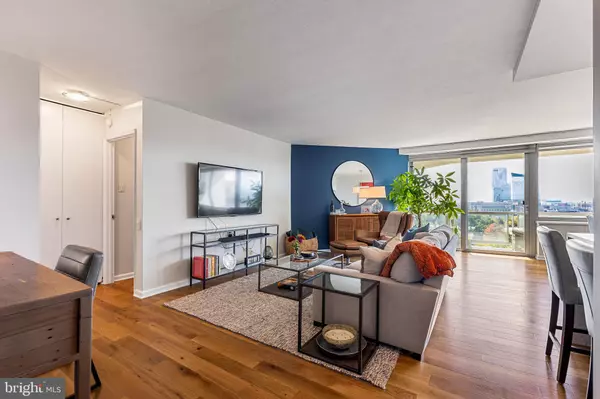$459,000
$459,000
For more information regarding the value of a property, please contact us for a free consultation.
1 Bed
1 Bath
1,131 SqFt
SOLD DATE : 11/26/2024
Key Details
Sold Price $459,000
Property Type Condo
Sub Type Condo/Co-op
Listing Status Sold
Purchase Type For Sale
Square Footage 1,131 sqft
Price per Sqft $405
Subdivision Art Museum Area
MLS Listing ID PAPH2407640
Sold Date 11/26/24
Style Contemporary
Bedrooms 1
Full Baths 1
Condo Fees $1,268/mo
HOA Y/N N
Abv Grd Liv Area 1,131
Originating Board BRIGHT
Year Built 1960
Annual Tax Amount $4,442
Tax Year 2024
Lot Dimensions 0.00 x 0.00
Property Description
Views, views, and more views from every room! Rare opportunity to own a light-filled, Art Museum facing 1 bedroom residence in The Philadelphian. Unit 11A1 sits on over 1,100 sq ft and has one of the best, unobstructed views of the Philadelphia Museum of Art as well as the city skyline and an extra-long 30 foot balcony spanning the entire unit. Enter the front door into the open concept floor plan with a spacious living and dining room that flows perfectly into the beautifully renovated kitchen complete with tons of cabinet space, newer appliances, and a smartly designed breakfast bar w/stunning granite waterfall countertop and hidden storage. A full wall of windows w/ sliders takes you out to the uniquely curved balcony which makes for the perfect outdoor living room w/multiple views and multiple seating areas. Built-in bookshelf and tucked away desk/office area is perfect for work from home. On either side of the entryway you will find a conveniently located coat closet and a sizable laundry closet w/additional storage space. The bedroom is spacious w/plenty of room for a king bed and has a full wall of closets as well as a custom built in dresser w/desk area to make the most of this space. The modern tile bathroom, which sits just outside of the bedroom, has an extra large shower and extended counter space w/ great under-sink storage to maximize the space and sits right next to a deep floor to ceiling linen closet. New wide plank hardwood flooring and custom paint complete this breathtaking space. This unit sits just steps from the elevator for added convenience. If you're looking for a full-service building, this is where you want to live. The Philadelphian features underground parking by availability at an extra fee, indoor and outdoor pools, a fitness center, 24-hour doorman and front desk service, a private shuttle into Center City 6 days a week, and all utilities included in the condo fee. The business corridor in the building features Little Pete's restaurant, Klein's Market, a hairdresser, a physical therapy office, a bank, and many more amenities. This perfect Art Museum location is also near Whole Foods, CVS, and all of the fabulous Fairmount Avenue restaurants. Also prepared to be wowed by the newly completed renovation of the exterior fountain as well as the lobby w/ multiple seating areas.
Location
State PA
County Philadelphia
Area 19130 (19130)
Zoning RM3
Rooms
Other Rooms Living Room, Dining Room, Kitchen
Main Level Bedrooms 1
Interior
Hot Water Natural Gas
Heating Hot Water
Cooling Central A/C
Fireplace N
Heat Source Natural Gas
Laundry Dryer In Unit, Washer In Unit
Exterior
Exterior Feature Balcony
Amenities Available Concierge, Elevator, Fitness Center, Laundry Facilities, Pool - Indoor, Pool - Outdoor
Water Access N
Accessibility None
Porch Balcony
Garage N
Building
Story 1
Unit Features Hi-Rise 9+ Floors
Sewer Public Sewer
Water Public
Architectural Style Contemporary
Level or Stories 1
Additional Building Above Grade, Below Grade
New Construction N
Schools
School District Philadelphia City
Others
Pets Allowed N
HOA Fee Include Common Area Maintenance,Electricity,Ext Bldg Maint,Heat,Management,Insurance,Sewer,Snow Removal,Trash,Water,Bus Service
Senior Community No
Tax ID 888150778
Ownership Condominium
Special Listing Condition Standard
Read Less Info
Want to know what your home might be worth? Contact us for a FREE valuation!

Our team is ready to help you sell your home for the highest possible price ASAP

Bought with Reid J Rosenthal • BHHS Fox & Roach The Harper at Rittenhouse Square

"My job is to find and attract mastery-based agents to the office, protect the culture, and make sure everyone is happy! "
14291 Park Meadow Drive Suite 500, Chantilly, VA, 20151






