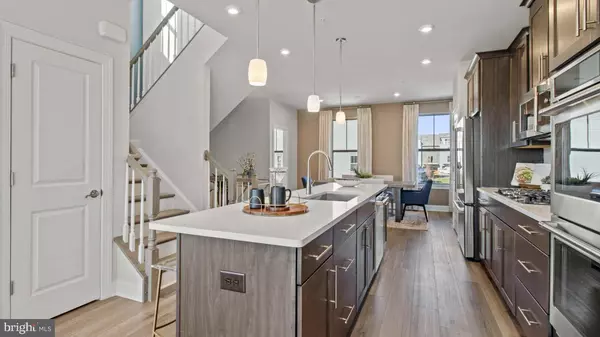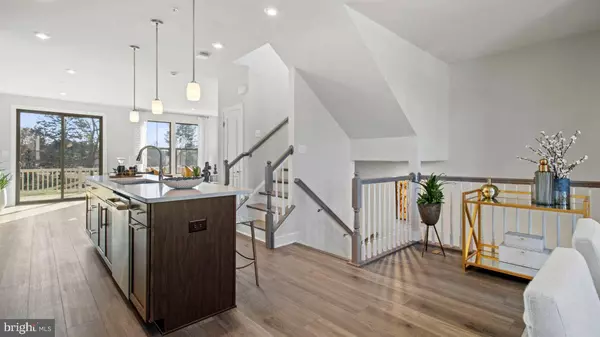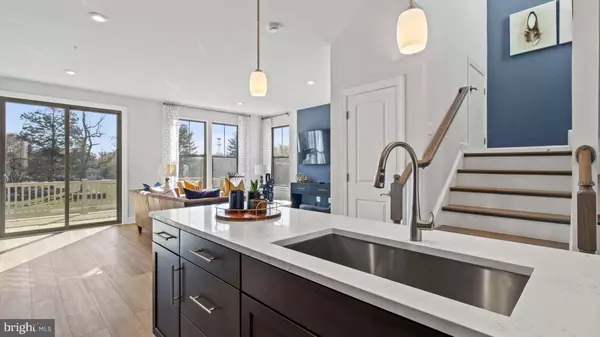$582,150
$579,145
0.5%For more information regarding the value of a property, please contact us for a free consultation.
3 Beds
4 Baths
2,201 SqFt
SOLD DATE : 11/21/2024
Key Details
Sold Price $582,150
Property Type Townhouse
Sub Type End of Row/Townhouse
Listing Status Sold
Purchase Type For Sale
Square Footage 2,201 sqft
Price per Sqft $264
Subdivision Mill Branch Crossing
MLS Listing ID MDPG2106464
Sold Date 11/21/24
Style Traditional
Bedrooms 3
Full Baths 3
Half Baths 1
HOA Fees $135/mo
HOA Y/N Y
Abv Grd Liv Area 2,201
Originating Board BRIGHT
Tax Year 2024
Lot Size 2,386 Sqft
Acres 0.05
Property Description
Brand new Stanley Martin 3-level end unit garage townhome! This home includes a backyard where hosting a barbeque or party will be sure to please. The Louisa is a stunning home that boasts several impressive features. The oversized kitchen island is perfect for entertaining guests or enjoying a meal with the family. The gourmet kitchen is equipped with top-of-the-line appliances and spacious countertops, making it a chef's dream. The oak stairs add a touch of elegance to the interior design of the home. Additionally, the lower level full bath adds convenience for guests or can serve as an additional living space. The deck off the main level provides a lovely outdoor area to relax and enjoy the beautiful surroundings. Being an end unit allows for more privacy and natural light, making The Louisa a truly exceptional home. Photos shown are from a similar home. Schedule your appointment or stop by and visit the model home today!
This new neighborhood offers homeowners an opportunity to enjoy a low-maintenance, active lifestyle in a tree-lined neighborhood just 20 miles from Washington D.C. in Bowie. Living at Mill Branch Crossing means you’ll enjoy all that Bowie has to offer – including walkable proximity to a wide array of shopping and dining and convenience to nearby commuter routes. Visit us today!
Location
State MD
County Prince Georges
Interior
Interior Features Dining Area, Family Room Off Kitchen, Floor Plan - Open, Kitchen - Gourmet, Kitchen - Island, Recessed Lighting, Upgraded Countertops, Wood Floors
Hot Water Electric
Heating Central
Cooling Central A/C
Equipment Cooktop, Dishwasher, Disposal, Dryer, Microwave, Oven - Double, Refrigerator
Fireplace N
Window Features ENERGY STAR Qualified,Insulated,Low-E,Screens
Appliance Cooktop, Dishwasher, Disposal, Dryer, Microwave, Oven - Double, Refrigerator
Heat Source Natural Gas
Exterior
Parking Features Garage - Front Entry, Garage Door Opener
Garage Spaces 2.0
Utilities Available Under Ground
Amenities Available Jog/Walk Path, Tot Lots/Playground
Water Access N
Accessibility Doors - Lever Handle(s), Doors - Swing In
Attached Garage 2
Total Parking Spaces 2
Garage Y
Building
Story 3
Foundation Slab
Sewer Public Sewer
Water Public
Architectural Style Traditional
Level or Stories 3
Additional Building Above Grade
Structure Type 2 Story Ceilings,High
New Construction Y
Schools
School District Prince George'S County Public Schools
Others
HOA Fee Include Lawn Maintenance,Road Maintenance,Snow Removal
Senior Community No
Tax ID NO TAX RECORD
Ownership Fee Simple
SqFt Source Estimated
Acceptable Financing Conventional, FHA, VA
Listing Terms Conventional, FHA, VA
Financing Conventional,FHA,VA
Special Listing Condition Standard
Read Less Info
Want to know what your home might be worth? Contact us for a FREE valuation!

Our team is ready to help you sell your home for the highest possible price ASAP

Bought with Yolanda V. Allen • Exit Landmark Realty

"My job is to find and attract mastery-based agents to the office, protect the culture, and make sure everyone is happy! "
14291 Park Meadow Drive Suite 500, Chantilly, VA, 20151






