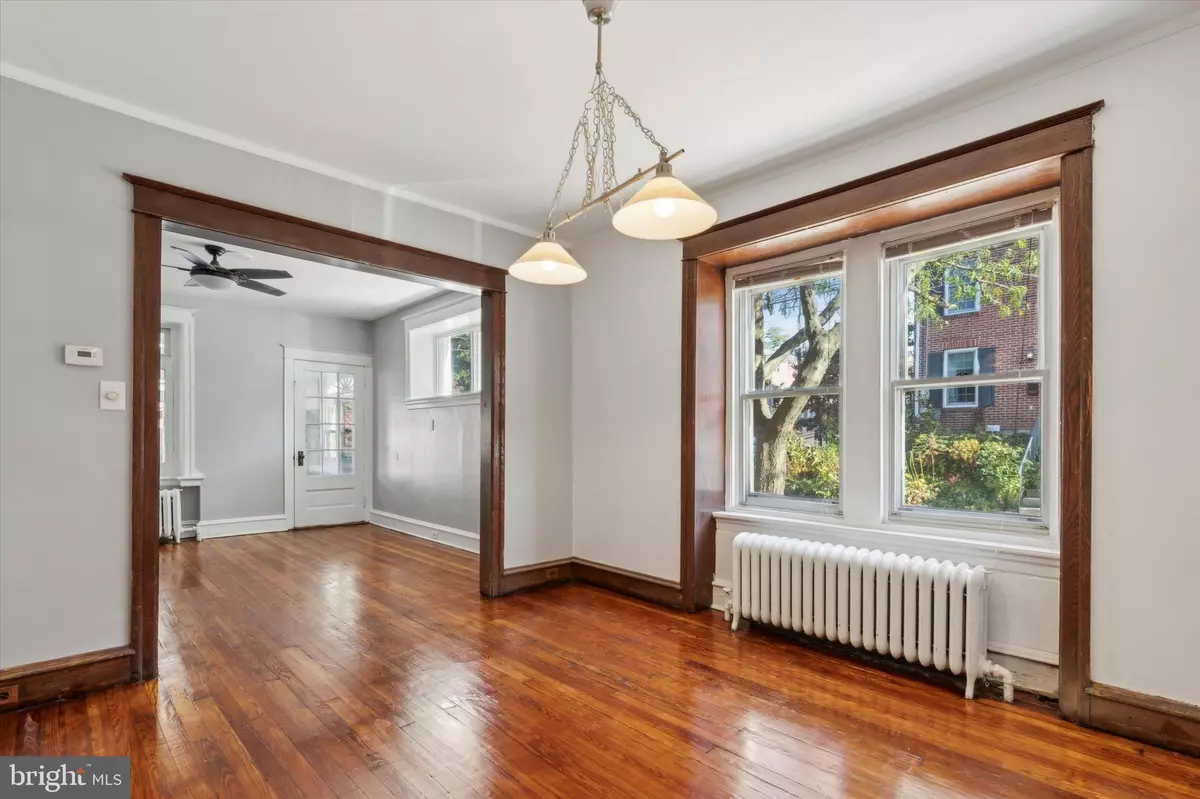$340,000
$340,000
For more information regarding the value of a property, please contact us for a free consultation.
4 Beds
2 Baths
1,578 SqFt
SOLD DATE : 11/26/2024
Key Details
Sold Price $340,000
Property Type Single Family Home
Sub Type Twin/Semi-Detached
Listing Status Sold
Purchase Type For Sale
Square Footage 1,578 sqft
Price per Sqft $215
Subdivision Roxborough
MLS Listing ID PAPH2413548
Sold Date 11/26/24
Style Straight Thru,Traditional
Bedrooms 4
Full Baths 2
HOA Y/N N
Abv Grd Liv Area 1,578
Originating Board BRIGHT
Year Built 1900
Annual Tax Amount $3,939
Tax Year 2024
Lot Size 1,883 Sqft
Acres 0.04
Lot Dimensions 16.00 x 93.00
Property Description
Welcome to this charming, freshly painted twin home on a beautiful block in the heart of Roxborough! This 4-bedroom, 2-bathroom home is flooded with natural light and boasts refinished hardwood floors throughout the first floor. The spacious living and dining areas flow into a dedicated laundry space for added convenience. Enjoy the enclosed front porch, perfect for relaxing year-round. The finished basement offers additional living and storage space, while the large fourth bedroom on the third floor, with its cozy attic-like feel, provides plenty of room. Out back, a quaint patio is perfect for outdoor entertaining. Located just minutes from I-76, public transportation, and all the shopping, dining, and nightlife that Main Street has to offer, this home is ideal for those seeking both comfort and convenience. Schedule a tour today!
Location
State PA
County Philadelphia
Area 19128 (19128)
Zoning RSA5
Rooms
Basement Full, Partially Finished
Main Level Bedrooms 4
Interior
Hot Water Natural Gas
Heating Hot Water
Cooling None
Fireplace N
Heat Source Natural Gas
Exterior
Water Access N
Accessibility None
Garage N
Building
Story 3
Foundation Brick/Mortar, Stone
Sewer Public Sewer
Water Public
Architectural Style Straight Thru, Traditional
Level or Stories 3
Additional Building Above Grade, Below Grade
New Construction N
Schools
School District Philadelphia City
Others
Senior Community No
Tax ID 212001100
Ownership Fee Simple
SqFt Source Assessor
Acceptable Financing Cash, Conventional, FHA, VA
Listing Terms Cash, Conventional, FHA, VA
Financing Cash,Conventional,FHA,VA
Special Listing Condition Standard
Read Less Info
Want to know what your home might be worth? Contact us for a FREE valuation!

Our team is ready to help you sell your home for the highest possible price ASAP

Bought with Derek Ryan • Keller Williams Real Estate -Exton

"My job is to find and attract mastery-based agents to the office, protect the culture, and make sure everyone is happy! "
14291 Park Meadow Drive Suite 500, Chantilly, VA, 20151






