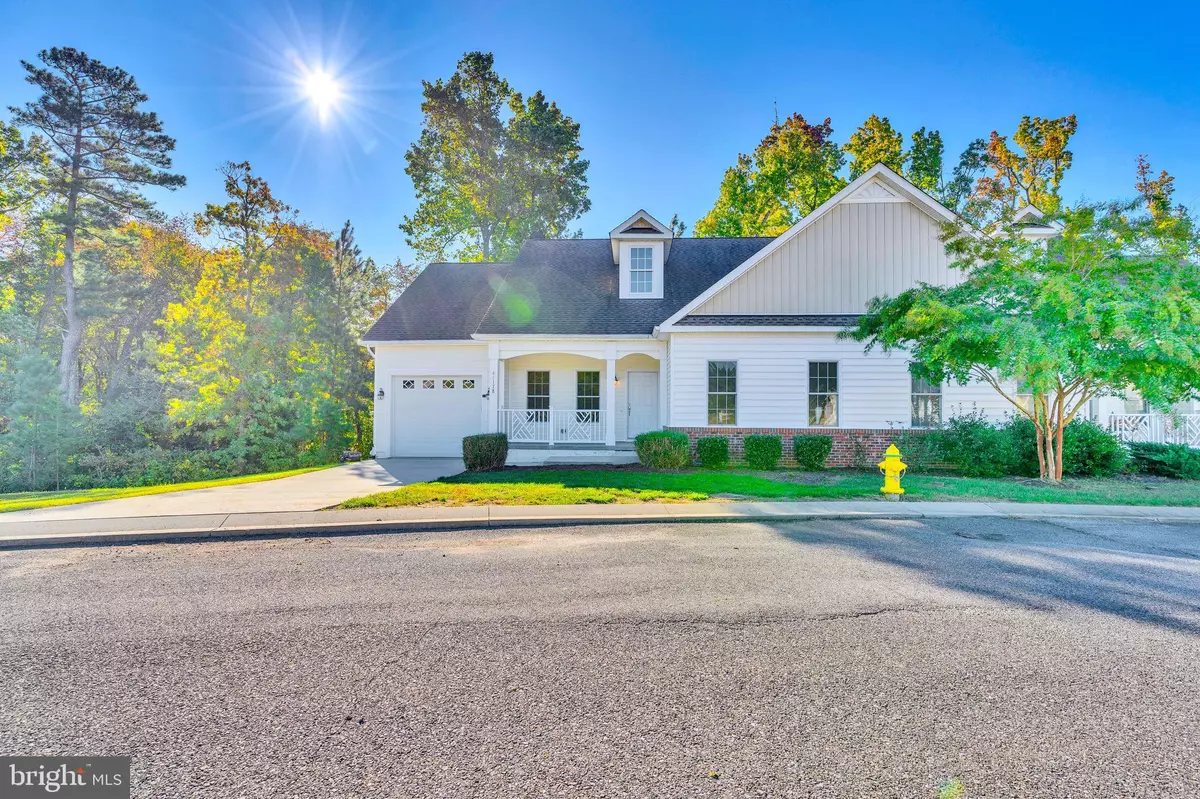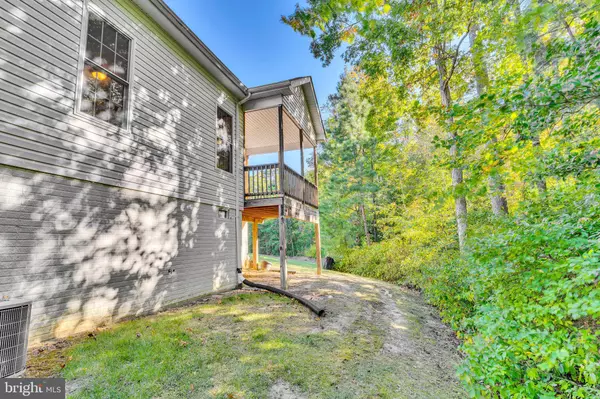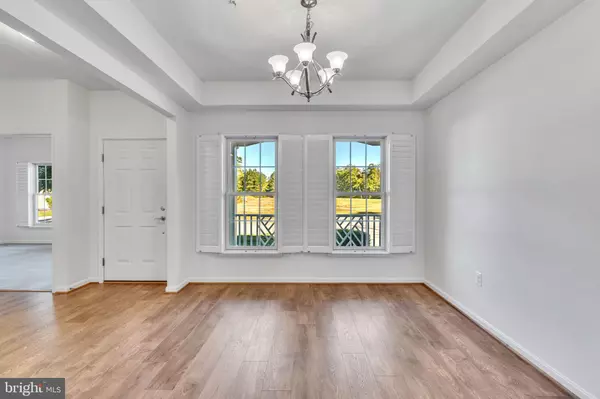$365,000
$365,000
For more information regarding the value of a property, please contact us for a free consultation.
2 Beds
2 Baths
1,584 SqFt
SOLD DATE : 11/25/2024
Key Details
Sold Price $365,000
Property Type Townhouse
Sub Type End of Row/Townhouse
Listing Status Sold
Purchase Type For Sale
Square Footage 1,584 sqft
Price per Sqft $230
Subdivision Wildewood Village
MLS Listing ID MDSM2021290
Sold Date 11/25/24
Style Ranch/Rambler
Bedrooms 2
Full Baths 2
HOA Fees $412/mo
HOA Y/N Y
Abv Grd Liv Area 1,584
Originating Board BRIGHT
Year Built 2015
Annual Tax Amount $2,213
Tax Year 2024
Lot Size 3,410 Sqft
Acres 0.08
Property Description
Beautiful duplex in The Wildewood Village - 55 and older community. The property backs up to trees for privacy while sitting on the covered porch. The location is minutes from restaurants, shopping, doctors offices, Solomon's Island, Pax River Naval Air Station, and St. Mary's College. The unit offers an open floor plan, wood plank flooring, interior shutters, spacious bedrooms, and a roll-in shower in the primary bedroom. The formal dining room is off the kitchen, the living room is open to the kitchen, and there is a breakfast nook with a sliding door to the covered deck. There is a concrete driveway and a 1-car attached garage.
The community amenities include a clubhouse, gym, recreation room, and more.
Location
State MD
County Saint Marys
Zoning TOWN HOUSE
Rooms
Main Level Bedrooms 2
Interior
Interior Features Bathroom - Stall Shower, Bathroom - Tub Shower, Breakfast Area, Carpet, Ceiling Fan(s), Entry Level Bedroom, Family Room Off Kitchen, Formal/Separate Dining Room, Floor Plan - Open, Kitchen - Gourmet, Sprinkler System, Window Treatments, Wood Floors
Hot Water Natural Gas, Electric
Heating Heat Pump - Gas BackUp
Cooling Central A/C, Ceiling Fan(s), Heat Pump(s)
Flooring Engineered Wood, Carpet
Equipment Built-In Microwave, Dishwasher, Disposal, Dryer - Electric, Built-In Range, Energy Efficient Appliances, Icemaker, Refrigerator, Washer
Furnishings No
Fireplace N
Window Features Vinyl Clad,Insulated,Screens
Appliance Built-In Microwave, Dishwasher, Disposal, Dryer - Electric, Built-In Range, Energy Efficient Appliances, Icemaker, Refrigerator, Washer
Heat Source Electric, Natural Gas
Laundry Main Floor
Exterior
Exterior Feature Screened, Porch(es)
Parking Features Garage Door Opener, Garage - Front Entry, Inside Access
Garage Spaces 1.0
Amenities Available Community Center
Water Access N
View Trees/Woods
Roof Type Architectural Shingle
Accessibility Doors - Lever Handle(s), Level Entry - Main, Roll-in Shower, No Stairs
Porch Screened, Porch(es)
Attached Garage 1
Total Parking Spaces 1
Garage Y
Building
Story 1
Foundation Crawl Space
Sewer Public Sewer
Water Public
Architectural Style Ranch/Rambler
Level or Stories 1
Additional Building Above Grade, Below Grade
Structure Type 9'+ Ceilings,Dry Wall
New Construction N
Schools
School District St. Mary'S County Public Schools
Others
HOA Fee Include Common Area Maintenance
Senior Community Yes
Age Restriction 55
Tax ID 1908179149
Ownership Fee Simple
SqFt Source Assessor
Acceptable Financing Conventional, Cash, VA
Horse Property N
Listing Terms Conventional, Cash, VA
Financing Conventional,Cash,VA
Special Listing Condition Standard
Read Less Info
Want to know what your home might be worth? Contact us for a FREE valuation!

Our team is ready to help you sell your home for the highest possible price ASAP

Bought with Leonard E Ferris Sr. • Coldwell Banker Jay Lilly Real Estate

"My job is to find and attract mastery-based agents to the office, protect the culture, and make sure everyone is happy! "
14291 Park Meadow Drive Suite 500, Chantilly, VA, 20151






