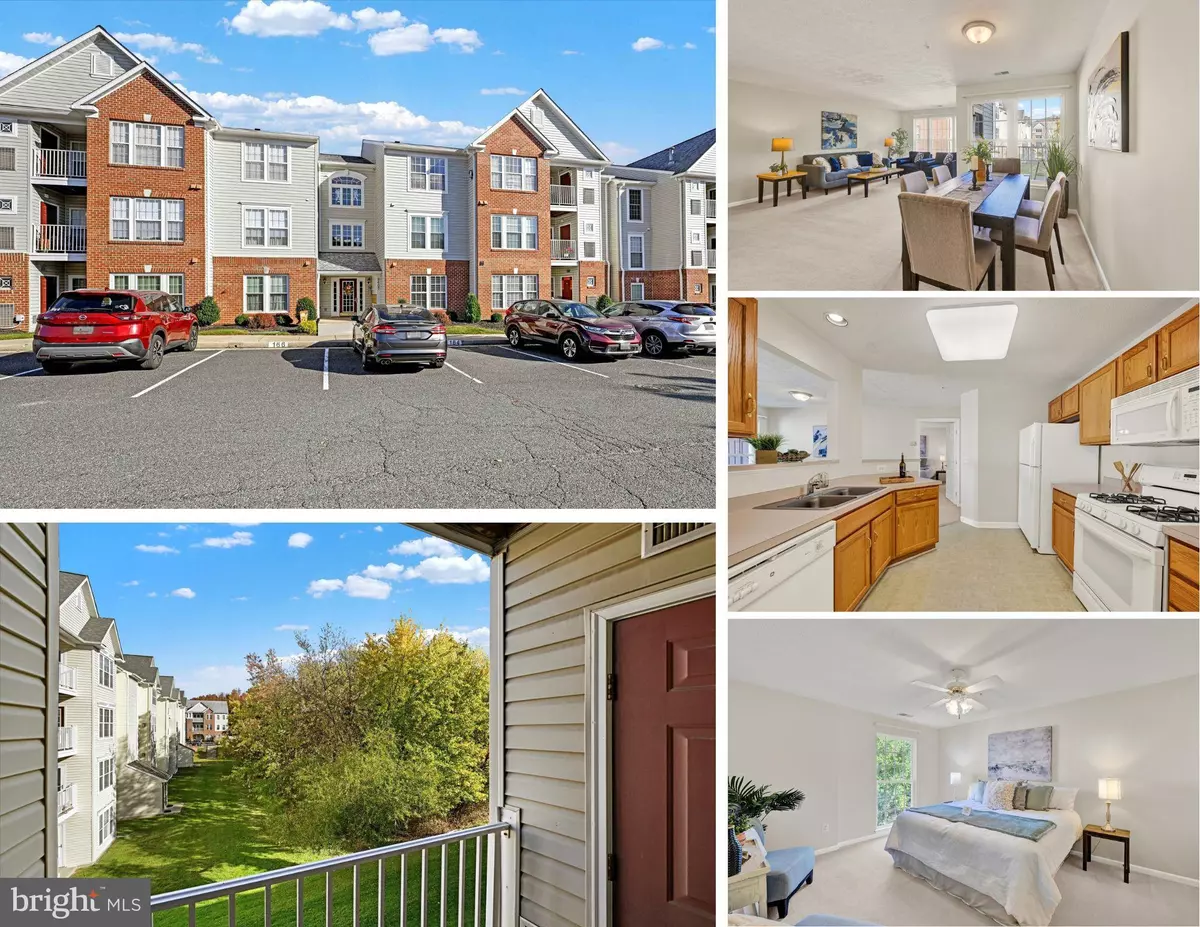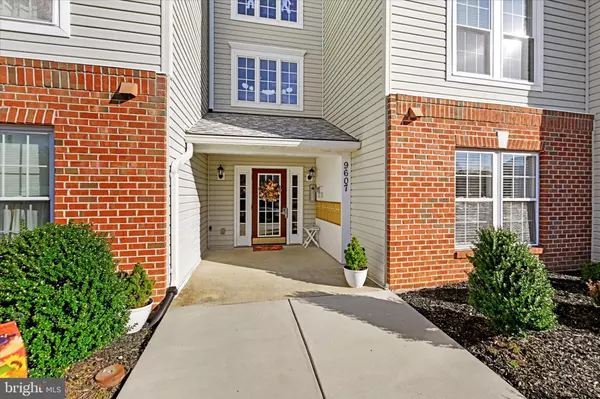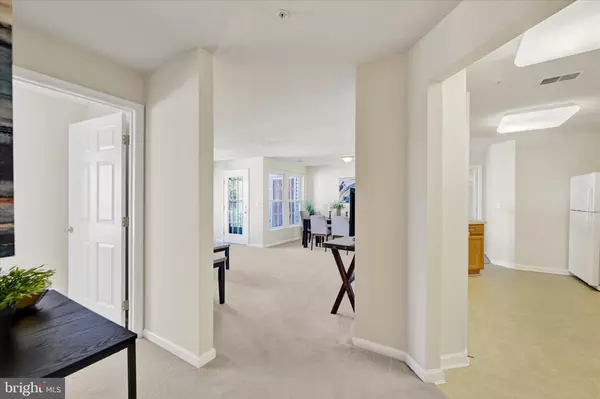$270,000
$270,000
For more information regarding the value of a property, please contact us for a free consultation.
2 Beds
2 Baths
1,214 SqFt
SOLD DATE : 11/25/2024
Key Details
Sold Price $270,000
Property Type Condo
Sub Type Condo/Co-op
Listing Status Sold
Purchase Type For Sale
Square Footage 1,214 sqft
Price per Sqft $222
Subdivision Perry Hall Farms Garden Condos
MLS Listing ID MDBC2110060
Sold Date 11/25/24
Style Traditional
Bedrooms 2
Full Baths 2
Condo Fees $215/mo
HOA Y/N N
Abv Grd Liv Area 1,214
Originating Board BRIGHT
Year Built 2003
Annual Tax Amount $2,121
Tax Year 2024
Property Description
Welcome to Your New Chapter in The Gardens at Perry Hall Farms. Step into this charming second-floor condo, freshly painted and ready to welcome you home. Imagine mornings in the cozy, sunlit living room, and evenings relaxing on your private balcony, where a beautiful tree-lined view brings the beauty of each season right to your doorstep—a perfect retreat for nature lovers.
This 2-bedroom, 2-bathroom condo offers low-maintenance living at its finest. The primary suite features a spacious walk-in closet for added convenience. With secure building access, intercom entry, and an elevator, you can enjoy peace of mind and easy living. Simply close the door and step out on your next adventure!
Outside, the neighborhood offers unique amenities like Little Library Boxes scattered throughout, inviting you to swap your favorite reads and discover new stories and community yard sales. Located close to the best Perry Hall has to offer, this condo is ideal for those seeking a peaceful, worry-free lifestyle with a sense of community.
Welcome to The Gardens at Perry Hall Farms—where your next chapter begins! Assigned parking space #167, plenty of non marked spaces for guests. *Water Heater 2024
Location
State MD
County Baltimore
Zoning *
Rooms
Other Rooms Living Room, Dining Room, Primary Bedroom, Bedroom 2, Kitchen, Laundry, Storage Room, Primary Bathroom, Full Bath
Main Level Bedrooms 2
Interior
Interior Features Dining Area, Primary Bath(s), Elevator, Entry Level Bedroom, Floor Plan - Open
Hot Water Electric
Heating Forced Air
Cooling Ceiling Fan(s), Central A/C
Flooring Carpet, Vinyl
Equipment Dishwasher, Disposal, Dryer, Microwave, Oven - Self Cleaning, Oven/Range - Gas, Refrigerator, Washer
Fireplace N
Appliance Dishwasher, Disposal, Dryer, Microwave, Oven - Self Cleaning, Oven/Range - Gas, Refrigerator, Washer
Heat Source Natural Gas
Laundry Main Floor, Dryer In Unit, Washer In Unit
Exterior
Exterior Feature Balcony
Parking On Site 1
Utilities Available Natural Gas Available
Amenities Available Common Grounds
Water Access N
View Trees/Woods
Roof Type Unknown
Accessibility Elevator, Level Entry - Main
Porch Balcony
Garage N
Building
Story 1
Unit Features Garden 1 - 4 Floors
Sewer Public Sewer
Water Public
Architectural Style Traditional
Level or Stories 1
Additional Building Above Grade, Below Grade
New Construction N
Schools
School District Baltimore County Public Schools
Others
Pets Allowed Y
HOA Fee Include Custodial Services Maintenance,Ext Bldg Maint,Insurance,Snow Removal,Trash
Senior Community No
Tax ID 04112400002141
Ownership Condominium
Acceptable Financing Conventional, Cash
Listing Terms Conventional, Cash
Financing Conventional,Cash
Special Listing Condition Standard
Pets Allowed Number Limit, Size/Weight Restriction
Read Less Info
Want to know what your home might be worth? Contact us for a FREE valuation!

Our team is ready to help you sell your home for the highest possible price ASAP

Bought with NaTasha Morgan-Lipscomb • Redfin Corp

"My job is to find and attract mastery-based agents to the office, protect the culture, and make sure everyone is happy! "
14291 Park Meadow Drive Suite 500, Chantilly, VA, 20151






