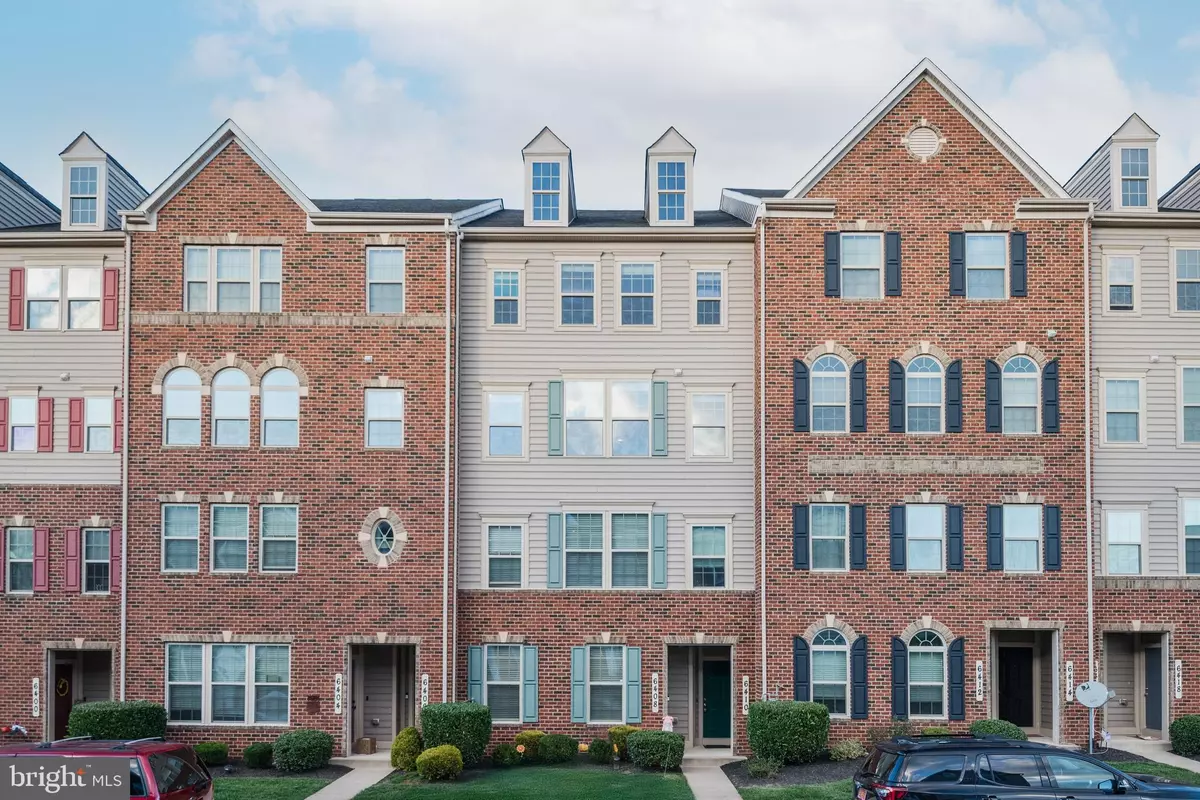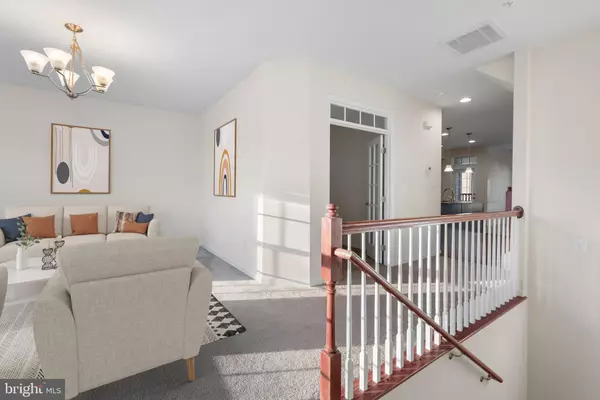$395,000
$389,900
1.3%For more information regarding the value of a property, please contact us for a free consultation.
3 Beds
3 Baths
2,798 SqFt
SOLD DATE : 11/25/2024
Key Details
Sold Price $395,000
Property Type Condo
Sub Type Condo/Co-op
Listing Status Sold
Purchase Type For Sale
Square Footage 2,798 sqft
Price per Sqft $141
Subdivision Linton At Ballenger
MLS Listing ID MDFR2055658
Sold Date 11/25/24
Style Colonial
Bedrooms 3
Full Baths 2
Half Baths 1
Condo Fees $125/mo
HOA Fees $103/qua
HOA Y/N Y
Abv Grd Liv Area 2,798
Originating Board BRIGHT
Year Built 2015
Annual Tax Amount $3,992
Tax Year 2024
Property Description
Welcome to 6410 Walcott Lane, a Ryan Homes Picasso Model at nearly 2800 sf!! Your new home is located in the desirable Linton at Ballenger community in Frederick, MD. This energy-efficient, newer construction upper-level condo lives like a townhouse and offers 9ft. ceilings, 3 bedrooms, 2.5 bathrooms, and a 1-car attached garage. The main level is complete with beautiful hardwood floors, a spacious living area, and a modern, center island, kitchen equipped with a gas oven, range, and built-in microwave. The primary suite features an en-suite bath with dual vanity sinks and TWO walk-in closets! Enjoy the convenience of being just steps from the community pool and clubhouse! Frederick provides a variety of local amenities, from shopping and dining to live music and championship golf courses. Downtown Frederick is just a 10-minute drive away, offering a blend of historic charm and modern conveniences. For outdoor enthusiasts, the area features hiking opportunities, scenic views along the Monocacy River, and nearby historic battlefields. Commuting is a breeze with easy access to major highways and proximity to Fort Detrick. This home combines comfort, style, and convenience in a vibrant community setting.
Location
State MD
County Frederick
Zoning RESIDENTIAL
Interior
Interior Features Attic, Bathroom - Walk-In Shower, Carpet, Breakfast Area, Bathroom - Tub Shower, Combination Kitchen/Dining, Combination Kitchen/Living, Dining Area, Family Room Off Kitchen, Floor Plan - Open, Kitchen - Gourmet, Kitchen - Island, Pantry, Primary Bath(s), Upgraded Countertops, Walk-in Closet(s), Window Treatments, Wood Floors
Hot Water Natural Gas
Heating Forced Air
Cooling Central A/C
Flooring Hardwood, Partially Carpeted, Ceramic Tile
Equipment Dishwasher, Built-In Microwave, Disposal, Dryer, Oven - Single, Oven/Range - Gas, Refrigerator, Stainless Steel Appliances, Washer, Water Heater
Furnishings No
Fireplace N
Window Features Energy Efficient
Appliance Dishwasher, Built-In Microwave, Disposal, Dryer, Oven - Single, Oven/Range - Gas, Refrigerator, Stainless Steel Appliances, Washer, Water Heater
Heat Source Natural Gas
Laundry Upper Floor, Has Laundry
Exterior
Parking Features Garage - Rear Entry, Inside Access, Garage Door Opener
Garage Spaces 2.0
Amenities Available Pool - Outdoor, Tot Lots/Playground
Water Access N
View Street
Roof Type Shingle
Accessibility None
Attached Garage 1
Total Parking Spaces 2
Garage Y
Building
Story 2
Sewer Public Sewer
Water Public
Architectural Style Colonial
Level or Stories 2
Additional Building Above Grade, Below Grade
Structure Type Dry Wall
New Construction N
Schools
Elementary Schools Tuscarora
Middle Schools Ballenger Creek
High Schools Tuscarora
School District Frederick County Public Schools
Others
Pets Allowed Y
HOA Fee Include Common Area Maintenance,Pool(s),Snow Removal,Reserve Funds,Trash,Health Club,Insurance,Management
Senior Community No
Tax ID 1123592120
Ownership Condominium
Acceptable Financing Cash, Conventional
Horse Property N
Listing Terms Cash, Conventional
Financing Cash,Conventional
Special Listing Condition Standard
Pets Allowed Cats OK, Dogs OK
Read Less Info
Want to know what your home might be worth? Contact us for a FREE valuation!

Our team is ready to help you sell your home for the highest possible price ASAP

Bought with Matthew Steven Klokel • Redfin Corp

"My job is to find and attract mastery-based agents to the office, protect the culture, and make sure everyone is happy! "
14291 Park Meadow Drive Suite 500, Chantilly, VA, 20151






