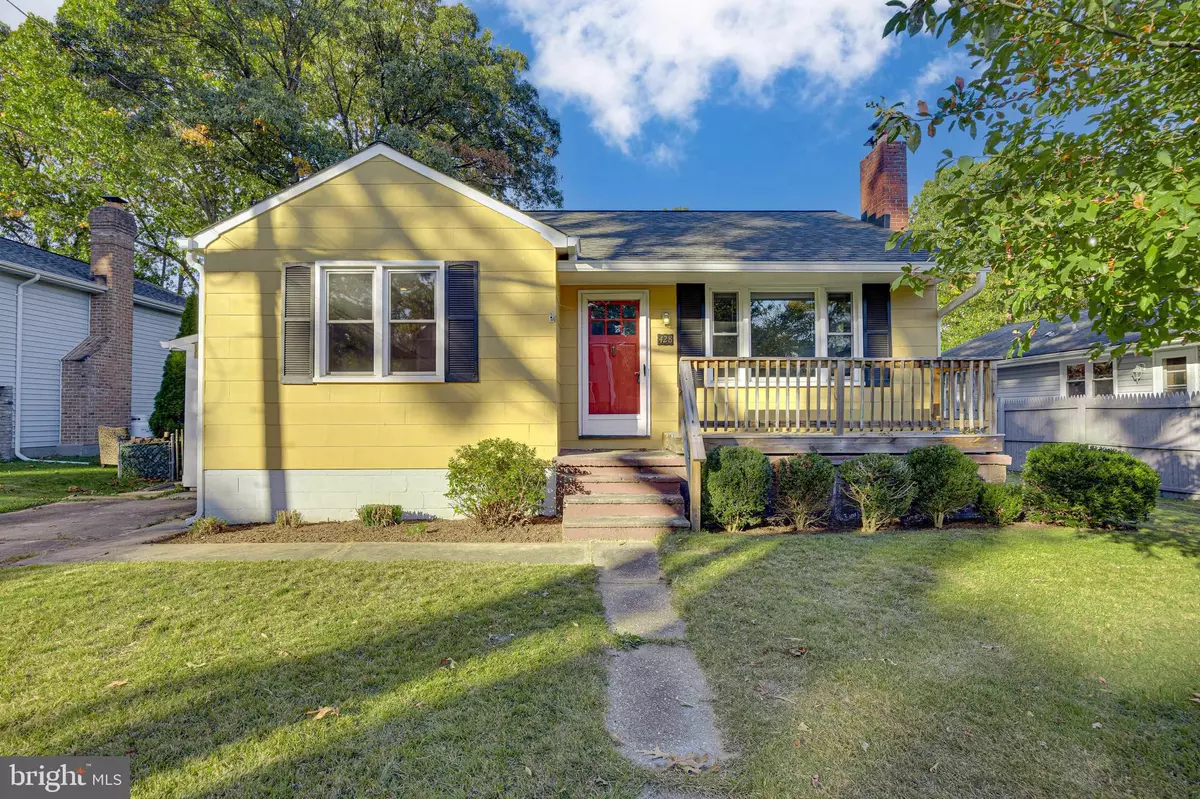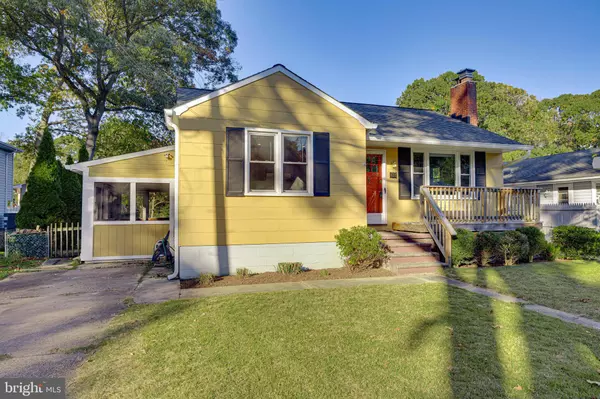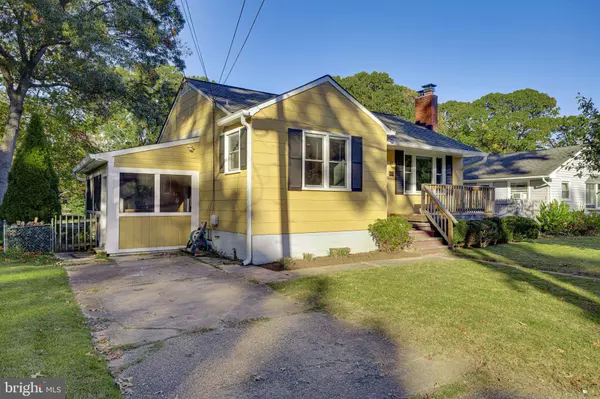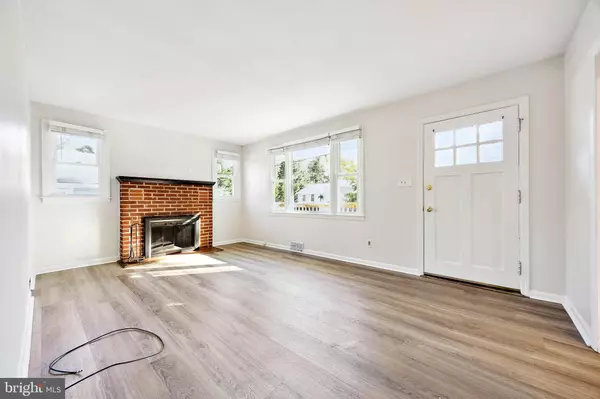$386,000
$374,900
3.0%For more information regarding the value of a property, please contact us for a free consultation.
2 Beds
1 Bath
1,374 SqFt
SOLD DATE : 11/25/2024
Key Details
Sold Price $386,000
Property Type Single Family Home
Sub Type Detached
Listing Status Sold
Purchase Type For Sale
Square Footage 1,374 sqft
Price per Sqft $280
Subdivision Riverdale Park
MLS Listing ID MDAA2095250
Sold Date 11/25/24
Style Ranch/Rambler
Bedrooms 2
Full Baths 1
HOA Y/N N
Abv Grd Liv Area 824
Originating Board BRIGHT
Year Built 1953
Annual Tax Amount $3,502
Tax Year 2024
Lot Size 8,820 Sqft
Acres 0.2
Property Description
MULTIPLE OFFERS RECEIVED, SELLER HAS DECIDED TO CANCEL OPEN HOUSE AND SET OFFER DEADELINE OF SUNDAY AT 11AM. Adorable rancher in the sought after community of Riverdale Park. /Home features updates throughout so there is nothing to do but move right in! Kitchen was updated with new cabinets , countertops and flooring. Large family room with wood burning fireplace that features a new liner for ultimate peace of mind. Full bath on main level was recently renovated to include a new vanity, toilet and new tub with custom ceramic tile. The two spacious bedrooms on the main level feature new carpet and paint. Journey downstairs and you will find a large recreation room that has potential for a third bedroom. The basement also features a large storage room that could be finished as a study/exercise room etc and a large laundry room. This home was made for entertaining with a charming side screened in porch. The huge back yard is fully fenced and the perfect space for ball games, garden, pets, you name it! The home features a brand new Hoot BNR septic system which is maintained by OSIS LLC. There are brand new Window Nation windows. The roof is approximately 15 years old and there are new Leaf Filter gutters. The burner for the oil furnace was just replaced and the sump pump is approximately 10 years old. T Additional features included new flooring and paint thru out and fresh landscaping. This one is priced to sell and sure to go fast.
Location
State MD
County Anne Arundel
Zoning R2
Rooms
Other Rooms Bedroom 2, Kitchen, Family Room, Bedroom 1, Recreation Room
Basement Daylight, Partial, Full, Improved, Heated, Partially Finished, Windows
Main Level Bedrooms 2
Interior
Interior Features Carpet, Ceiling Fan(s), Combination Kitchen/Dining, Entry Level Bedroom, Family Room Off Kitchen, Floor Plan - Traditional, Kitchen - Eat-In, Kitchen - Table Space
Hot Water Electric
Heating Forced Air
Cooling Central A/C, Ceiling Fan(s)
Fireplaces Number 1
Equipment Dishwasher, Dryer, Exhaust Fan, Oven/Range - Electric, Refrigerator, Washer, Water Heater
Fireplace Y
Appliance Dishwasher, Dryer, Exhaust Fan, Oven/Range - Electric, Refrigerator, Washer, Water Heater
Heat Source Oil
Exterior
Water Access N
Accessibility None
Garage N
Building
Story 2
Foundation Permanent
Sewer Private Septic Tank
Water Public
Architectural Style Ranch/Rambler
Level or Stories 2
Additional Building Above Grade, Below Grade
New Construction N
Schools
School District Anne Arundel County Public Schools
Others
Senior Community No
Tax ID 020369209583550
Ownership Fee Simple
SqFt Source Assessor
Special Listing Condition Standard
Read Less Info
Want to know what your home might be worth? Contact us for a FREE valuation!

Our team is ready to help you sell your home for the highest possible price ASAP

Bought with Kathleen A May • Synergy Realty

"My job is to find and attract mastery-based agents to the office, protect the culture, and make sure everyone is happy! "
14291 Park Meadow Drive Suite 500, Chantilly, VA, 20151






