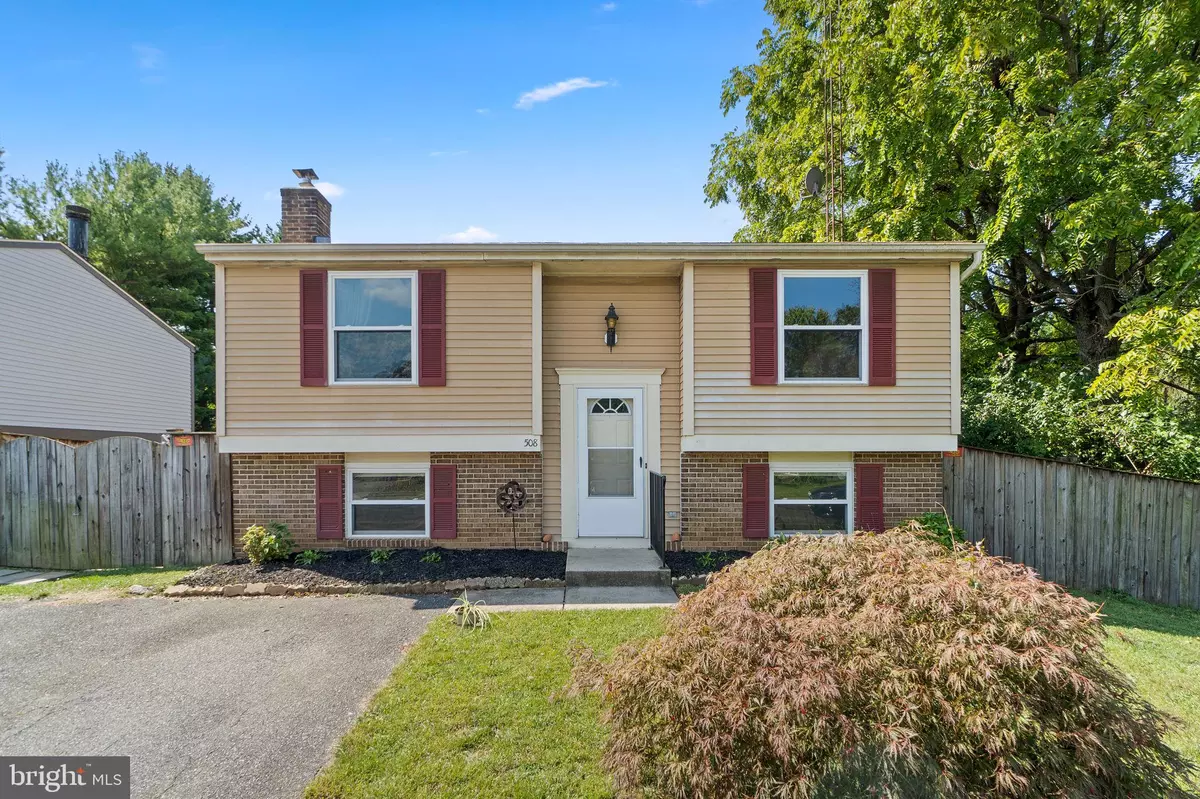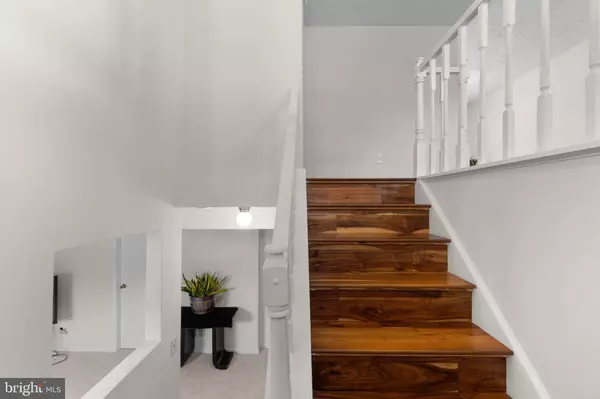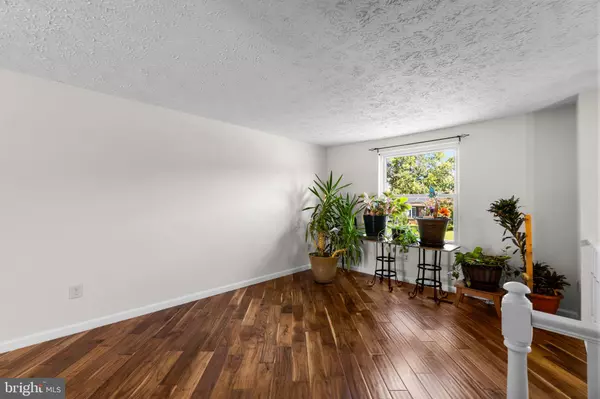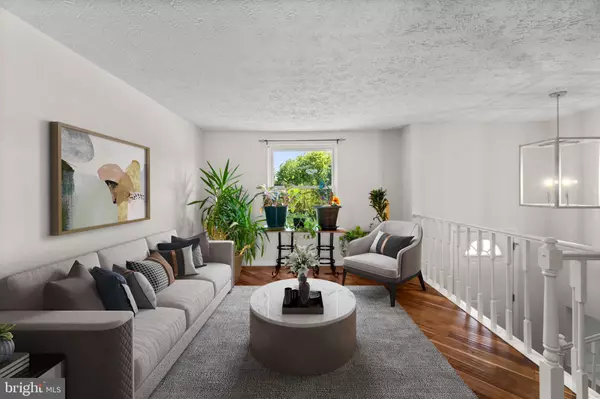$380,000
$375,000
1.3%For more information regarding the value of a property, please contact us for a free consultation.
4 Beds
2 Baths
1,488 SqFt
SOLD DATE : 11/22/2024
Key Details
Sold Price $380,000
Property Type Single Family Home
Sub Type Detached
Listing Status Sold
Purchase Type For Sale
Square Footage 1,488 sqft
Price per Sqft $255
Subdivision None Available
MLS Listing ID MDFR2054816
Sold Date 11/22/24
Style Split Foyer
Bedrooms 4
Full Baths 2
HOA Y/N N
Abv Grd Liv Area 848
Originating Board BRIGHT
Year Built 1982
Annual Tax Amount $5,301
Tax Year 2024
Lot Size 5,471 Sqft
Acres 0.13
Property Description
This charming split-foyer home offers 1,488 total square feet of living space, featuring 4 bedrooms and 2 full baths, located in thriving Frederick City.
Step inside the bright foyer and head upstairs to the spacious main-level living room, where stunning hardwood floors extend seamlessly into the kitchen and dining area. The updated kitchen boasts stainless steel appliances, including a gas range, ample white cabinetry, and access to the deck. Down the hall on the main level, you'll find two bedrooms with hardwood floors, including the primary bedroom with a large closet, along with a sleek, modern full bathroom.
On the lower level, you'll find two spacious bedrooms with plush carpeting, a cozy recreation room featuring a charming brick-adorned wood-burning stove, another full bathroom, and a laundry room with ample storage and walk-out exterior access. The expansive deck overlooks the lush, flat, fenced backyard and includes a convenient storage shed that conveys with the property.
Frederick City is a vibrant blend of historic charm and modern conveniences, featuring a lively downtown with unique shops and restaurants, scenic outdoor spaces like Carroll Creek Park, and easy access to commuter routes including I-70, I-270, and U.S. Route 15.
Location
State MD
County Frederick
Zoning RES
Rooms
Other Rooms Living Room, Bedroom 2, Bedroom 3, Bedroom 4, Kitchen, Family Room, Foyer, Bedroom 1, Full Bath
Basement Daylight, Full, Full, Fully Finished, Heated, Improved, Rear Entrance, Walkout Level
Main Level Bedrooms 2
Interior
Interior Features Attic, Carpet, Ceiling Fan(s), Kitchen - Eat-In, Store/Office
Hot Water Natural Gas
Heating Forced Air
Cooling Central A/C
Flooring Carpet, Vinyl
Fireplaces Number 1
Fireplaces Type Mantel(s), Wood
Equipment Dryer, Exhaust Fan, Icemaker, Oven - Self Cleaning, Oven/Range - Electric, Refrigerator, Stainless Steel Appliances, Stove, Washer
Fireplace Y
Window Features Double Pane,Energy Efficient,Insulated,Screens
Appliance Dryer, Exhaust Fan, Icemaker, Oven - Self Cleaning, Oven/Range - Electric, Refrigerator, Stainless Steel Appliances, Stove, Washer
Heat Source Natural Gas
Laundry Basement
Exterior
Exterior Feature Deck(s)
Fence Rear
Utilities Available Natural Gas Available
Water Access N
Roof Type Asphalt
Accessibility None
Porch Deck(s)
Garage N
Building
Lot Description Landscaping
Story 2
Foundation Permanent
Sewer Public Sewer
Water Public
Architectural Style Split Foyer
Level or Stories 2
Additional Building Above Grade, Below Grade
Structure Type Dry Wall
New Construction N
Schools
Elementary Schools Lincoln
Middle Schools Crestwood
High Schools Tuscarora
School District Frederick County Public Schools
Others
Senior Community No
Tax ID 1102028247
Ownership Fee Simple
SqFt Source Assessor
Special Listing Condition Standard
Read Less Info
Want to know what your home might be worth? Contact us for a FREE valuation!

Our team is ready to help you sell your home for the highest possible price ASAP

Bought with Kara M Norcutt • Samson Properties
"My job is to find and attract mastery-based agents to the office, protect the culture, and make sure everyone is happy! "
14291 Park Meadow Drive Suite 500, Chantilly, VA, 20151






