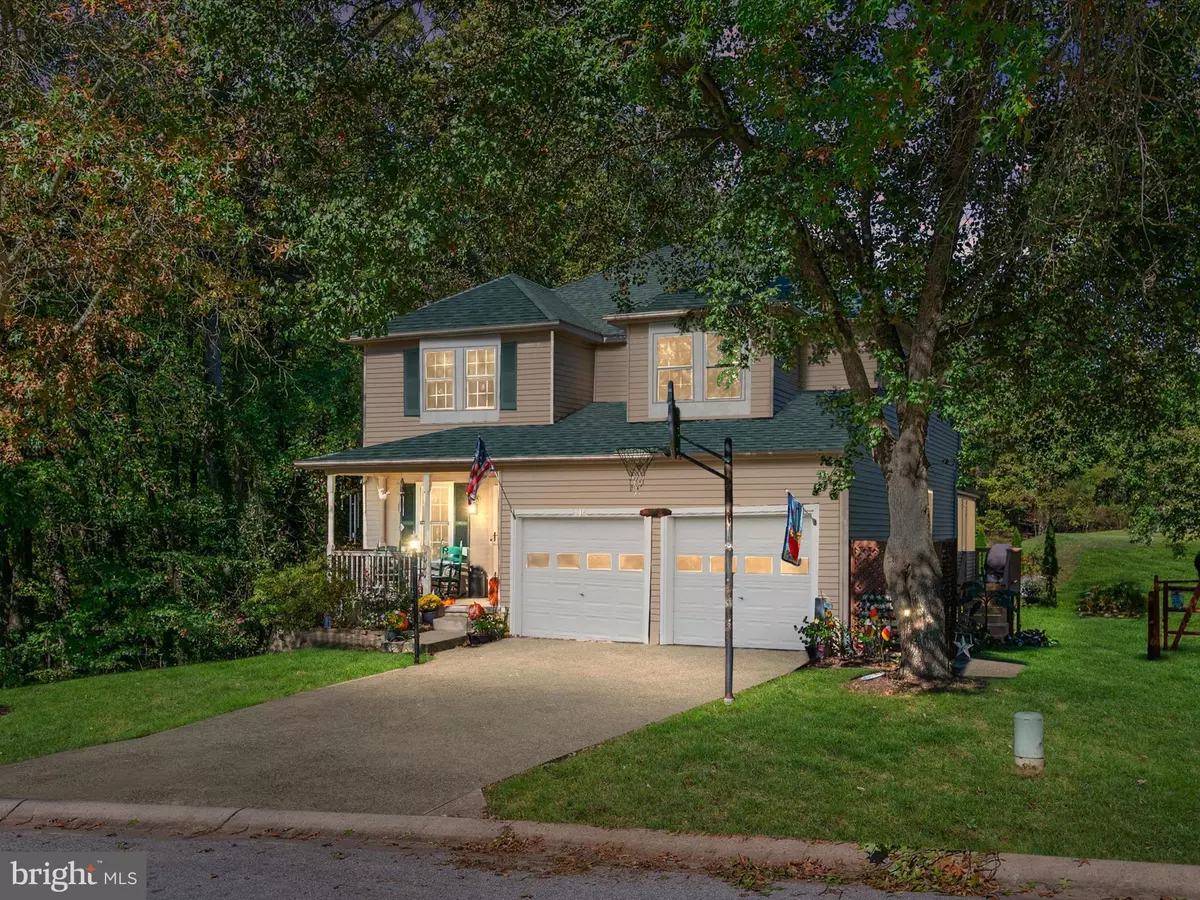$610,000
$599,900
1.7%For more information regarding the value of a property, please contact us for a free consultation.
4 Beds
4 Baths
2,484 SqFt
SOLD DATE : 11/25/2024
Key Details
Sold Price $610,000
Property Type Single Family Home
Listing Status Sold
Purchase Type For Sale
Square Footage 2,484 sqft
Price per Sqft $245
Subdivision Canbury Woods
MLS Listing ID MDHW2045922
Sold Date 11/25/24
Style Colonial
Bedrooms 4
Full Baths 3
Half Baths 1
HOA Fees $14/ann
HOA Y/N Y
Abv Grd Liv Area 1,984
Originating Board BRIGHT
Year Built 1990
Annual Tax Amount $7,769
Tax Year 2024
Lot Size 8,412 Sqft
Acres 0.19
Property Description
Love and vigilant care makes this 4 bedroom, 3.5 bath home a perfect home to enjoy. The pretty front porch has room for chairs to view the lush greenery, woods and open space. Hardwoods on the main level welcome you into the living room and extend the entire main level. The kitchen has been redone with snazzy black quartz with diamond accent counters, white cabinetry, newer appliances and black hardware. The kitchen opens to a generous eating spot and a nice family room which leads to a large screened-in porch with high ceilings and exit to the huge yard. A powder room is conveniently off the living room for guests. The yard leads to private space and deck area, and a handy 2020 15x10 shed with electric and light. The lower level has a cozy rec room to watch football with your friends and sliders to the outside. It also boasts a gym area, laundry area, storage area with a full bath. The upstairs has a primary bedroom with walk-in closet and a private full bath with a deep soaking tub and decorative tile. There are three other large bedrooms upstairs with another cool full bath that joins one of the big bedrooms. The community of Canbury Woods has social events right down the street for only $175/year, but no crazy rules or fees like Columbia and others. Kids are now signing up for the Halloween pumpkin carving contest. You have gas heat, public water and sewer and Howard County schools. What a bonus how easy you can get to NSA, Fort Meade, Baltimore or DC and so many great parks and places to eat and shop! Sellers have found home of choice and are ready to close in 30 days. Newer plush carpet upstairs and in the lower level with the hardwoods on the main level. New windows in 2021, roof new in 2018 with a lifetime warranty, kitchen redone with quartz counters, new appliances, and porcelain backsplash in 2022, both sliders replaced in 2023, newer light fixtures and more. Move in ready to this happy and meticulously kept home! OPEN HOUSE Saturday the 26th 11-2pm cancelled-SOLD
Location
State MD
County Howard
Zoning R12
Rooms
Other Rooms Living Room, Primary Bedroom, Bedroom 2, Bedroom 3, Bedroom 4, Kitchen, Game Room, Family Room, Other
Basement Outside Entrance, Full, Fully Finished, Walkout Level
Interior
Interior Features Other, Carpet, Ceiling Fan(s), Floor Plan - Traditional, Formal/Separate Dining Room, Kitchen - Eat-In, Primary Bath(s), Upgraded Countertops, Window Treatments, Wood Floors
Hot Water Natural Gas
Heating Forced Air
Cooling Ceiling Fan(s), Central A/C
Flooring Carpet, Hardwood, Solid Hardwood
Equipment Built-In Range, Cooktop, Dishwasher, Disposal, Dryer, Exhaust Fan, Icemaker, Microwave, Oven - Self Cleaning, Refrigerator, Range Hood, Stainless Steel Appliances, Washer
Furnishings No
Fireplace N
Window Features Screens,Sliding
Appliance Built-In Range, Cooktop, Dishwasher, Disposal, Dryer, Exhaust Fan, Icemaker, Microwave, Oven - Self Cleaning, Refrigerator, Range Hood, Stainless Steel Appliances, Washer
Heat Source Natural Gas
Exterior
Exterior Feature Deck(s), Porch(es)
Parking Features Garage - Front Entry, Garage Door Opener
Garage Spaces 2.0
Fence Fully
Water Access N
View Garden/Lawn, Trees/Woods, Street
Roof Type Composite
Accessibility None
Porch Deck(s), Porch(es)
Road Frontage City/County
Attached Garage 2
Total Parking Spaces 2
Garage Y
Building
Lot Description Backs to Trees
Story 3
Foundation Slab
Sewer Public Sewer
Water Public
Architectural Style Colonial
Level or Stories 3
Additional Building Above Grade, Below Grade
Structure Type Dry Wall
New Construction N
Schools
School District Howard County Public School System
Others
Pets Allowed Y
Senior Community No
Tax ID 1401220500
Ownership Fee Simple
SqFt Source Assessor
Security Features Smoke Detector
Acceptable Financing FHA, Cash, Conventional, VA
Horse Property N
Listing Terms FHA, Cash, Conventional, VA
Financing FHA,Cash,Conventional,VA
Special Listing Condition Standard
Pets Allowed No Pet Restrictions
Read Less Info
Want to know what your home might be worth? Contact us for a FREE valuation!

Our team is ready to help you sell your home for the highest possible price ASAP

Bought with Daniel Nash • Keller Williams Realty Centre

"My job is to find and attract mastery-based agents to the office, protect the culture, and make sure everyone is happy! "
14291 Park Meadow Drive Suite 500, Chantilly, VA, 20151






