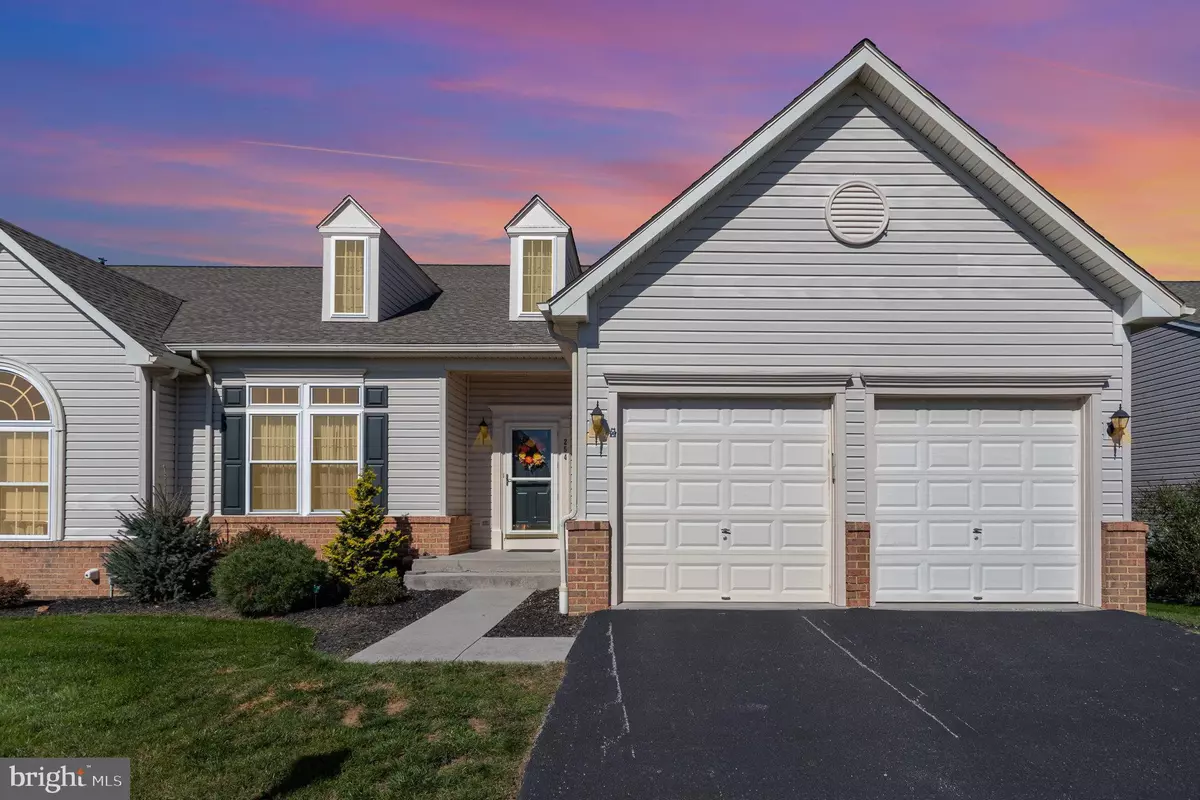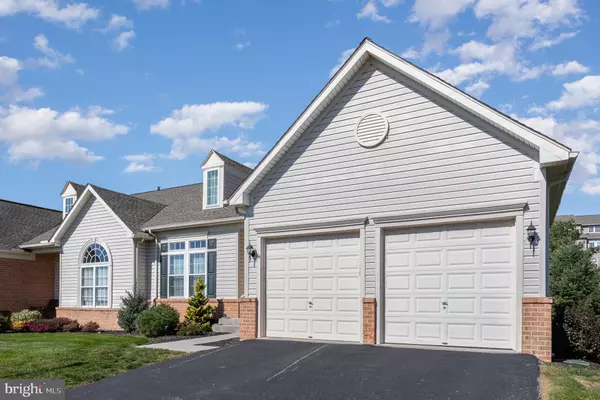$382,000
$385,000
0.8%For more information regarding the value of a property, please contact us for a free consultation.
3 Beds
4 Baths
3,300 SqFt
SOLD DATE : 11/22/2024
Key Details
Sold Price $382,000
Property Type Condo
Sub Type Condo/Co-op
Listing Status Sold
Purchase Type For Sale
Square Footage 3,300 sqft
Price per Sqft $115
Subdivision Shrewsbury Twp
MLS Listing ID PAYK2070552
Sold Date 11/22/24
Style Traditional
Bedrooms 3
Full Baths 3
Half Baths 1
Condo Fees $115/mo
HOA Y/N Y
Abv Grd Liv Area 2,200
Originating Board BRIGHT
Year Built 2003
Annual Tax Amount $6,249
Tax Year 2024
Property Description
Downsize, schmownsize! Check out this large and lovely home in Shrewsbury that offers the convenience of main level living with plenty of room for guests, family, and stuff! Solidly built and well-appointed, you don't want to miss out on the opportunity to live close to shopping, restaurants, and a major commuting route, all while nestled in a cul-de-sac community where most of the outdoor work is done for you! Step into the front door to find lots of natural light, a vaulted ceiling, and a loft where you can unwind with a good book and your favorite beverage. Make your way to the kitchen, remodeled in 2017, and discover numerous high-end touches including soft-close Espresso cabinetry, pull-out drawers in the lower cupboards and refrigerator surround, under-cabinet lighting, tray dividers above the wall ovens, five-burner gas cooktop, tilt-out sink tray, and a beautiful low-maintenance quartz countertop crowned by a lovely backsplash. The extra square footage at the back of the kitchen is perfect for lunch with the kids or a midnight snack. An extra-large deck sits off the kitchen and was redone in 2020 with composite decking, vinyl rails, and underdeck storage behind vinyl lattice. Enjoy the convenience and ease of a main level laundry room, dining area, and primary bedroom with a walk-in closet and an en suite bath with step in shower. Add to that an oversized two-car garage, two second floor bedrooms with a full bath, a loft, and plenty of closet space. Don't forget the hot bonus - an almost fully finished basement with a third full bath AND a wonderful crafting/creative space complete with cupboards and attached table space. Turn this puppy into a media room, book club space, wine cellar – or all of the above!
Location
State PA
County York
Area Shrewsbury Twp (15245)
Zoning RESIDENTIAL
Rooms
Basement Full, Improved, Interior Access, Sump Pump
Main Level Bedrooms 1
Interior
Interior Features Breakfast Area, Ceiling Fan(s), Combination Dining/Living, Dining Area, Entry Level Bedroom, Kitchen - Eat-In, Kitchen - Gourmet, Primary Bath(s), Recessed Lighting, Upgraded Countertops, Walk-in Closet(s)
Hot Water Natural Gas
Heating Forced Air
Cooling Central A/C
Equipment Built-In Microwave, Cooktop, Dishwasher, Disposal, Dryer, Extra Refrigerator/Freezer, Oven - Wall, Refrigerator, Washer
Fireplace N
Window Features Double Hung
Appliance Built-In Microwave, Cooktop, Dishwasher, Disposal, Dryer, Extra Refrigerator/Freezer, Oven - Wall, Refrigerator, Washer
Heat Source Natural Gas
Laundry Main Floor
Exterior
Parking Features Garage - Front Entry, Inside Access
Garage Spaces 4.0
Water Access N
Roof Type Architectural Shingle
Accessibility None
Attached Garage 2
Total Parking Spaces 4
Garage Y
Building
Story 3
Foundation Permanent
Sewer Public Sewer
Water Public
Architectural Style Traditional
Level or Stories 3
Additional Building Above Grade, Below Grade
New Construction N
Schools
Elementary Schools Shrewsbury
Middle Schools Southern
High Schools Susquehannock
School District Southern York County
Others
Pets Allowed Y
HOA Fee Include Lawn Maintenance,Road Maintenance,Snow Removal
Senior Community No
Tax ID 45-000-BJ-0061-E0-C0025
Ownership Fee Simple
SqFt Source Assessor
Acceptable Financing Cash, Conventional, FHA, VA
Listing Terms Cash, Conventional, FHA, VA
Financing Cash,Conventional,FHA,VA
Special Listing Condition Standard
Pets Allowed Cats OK, Dogs OK, Number Limit
Read Less Info
Want to know what your home might be worth? Contact us for a FREE valuation!

Our team is ready to help you sell your home for the highest possible price ASAP

Bought with Collin Michael Boyer • Real of Pennsylvania
"My job is to find and attract mastery-based agents to the office, protect the culture, and make sure everyone is happy! "
14291 Park Meadow Drive Suite 500, Chantilly, VA, 20151






