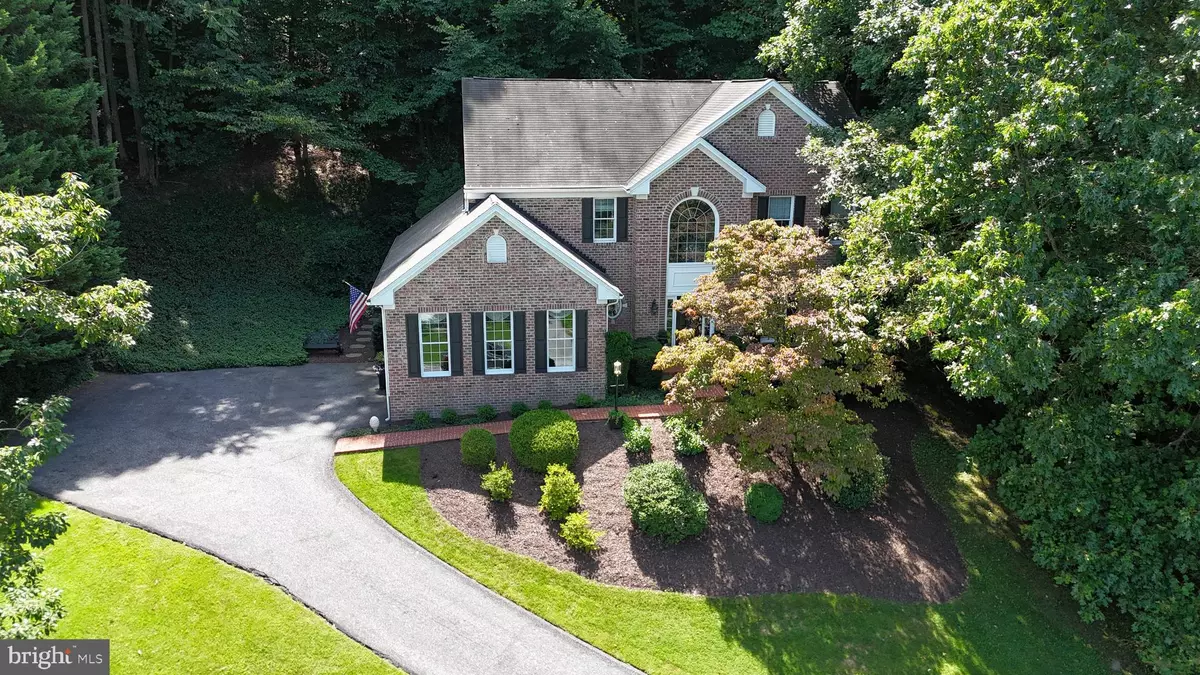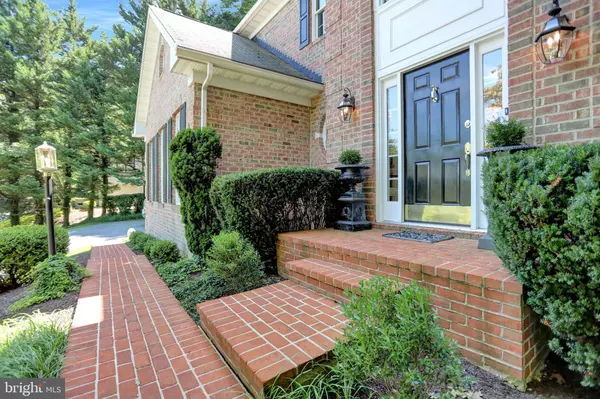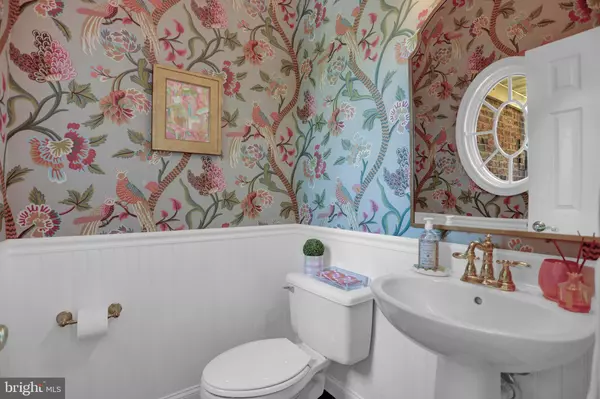$650,000
$625,000
4.0%For more information regarding the value of a property, please contact us for a free consultation.
4 Beds
4 Baths
3,310 SqFt
SOLD DATE : 11/21/2024
Key Details
Sold Price $650,000
Property Type Single Family Home
Sub Type Detached
Listing Status Sold
Purchase Type For Sale
Square Footage 3,310 sqft
Price per Sqft $196
Subdivision Ruxton/Riderwood
MLS Listing ID MDBC2105640
Sold Date 11/21/24
Style Colonial
Bedrooms 4
Full Baths 2
Half Baths 2
HOA Y/N N
Abv Grd Liv Area 2,498
Originating Board BRIGHT
Year Built 1996
Annual Tax Amount $6,340
Tax Year 2024
Lot Size 0.482 Acres
Acres 0.48
Lot Dimensions 1.00 x
Property Description
Welcome to this picture-perfect brick-front Colonial, ideally situated in highly sought-after Ruxton. This stunning home offers an exceptional blend of classic charm and modern luxury. Initially you're greeted by a two-story entrance hall that sets the tone for the rest of the home. The heart of the house is the high-end kitchen, complete with a large kitchen island, perfect for casual dining or hosting gatherings. Adjacent to the kitchen is a fantastic family room, featuring a fireplace - the perfect place to unwind. Lovely formal dining room and living room complete the first floor. Upstairs there is a bright primary bedroom with an en suite bathroom and walk in closet, along with three other large bedrooms and one additional full bath. The finished basement is a versatile space, offering a large family room/game room, a half bath, and a generous storage area. Outdoor living is just as inviting with a private rear terrace, perfect for relaxing or entertaining. This home also includes a conveniently located first floor laundry room, two-car garage and custom window treatments throughout. Don't miss the opportunity to own this exceptional property in Ruxton!
Location
State MD
County Baltimore
Zoning RESIDENTIAL
Rooms
Other Rooms Living Room, Dining Room, Primary Bedroom, Bedroom 2, Bedroom 3, Kitchen, Game Room, Family Room, Bedroom 1, Laundry, Storage Room
Basement Fully Finished
Interior
Interior Features Breakfast Area, Carpet, Combination Kitchen/Living, Family Room Off Kitchen, Formal/Separate Dining Room, Kitchen - Eat-In, Kitchen - Island, Primary Bath(s), Bathroom - Soaking Tub, Upgraded Countertops, Walk-in Closet(s), Window Treatments, Wood Floors
Hot Water Natural Gas
Heating Forced Air
Cooling Central A/C
Fireplaces Number 1
Fireplace Y
Heat Source Natural Gas
Exterior
Parking Features Garage - Side Entry, Garage Door Opener
Garage Spaces 2.0
Fence Fully
Water Access N
Accessibility None
Attached Garage 2
Total Parking Spaces 2
Garage Y
Building
Story 3
Foundation Slab
Sewer Public Sewer
Water Public
Architectural Style Colonial
Level or Stories 3
Additional Building Above Grade, Below Grade
New Construction N
Schools
Elementary Schools Riderwood
Middle Schools Dumbarton
High Schools Towson High Law & Public Policy
School District Baltimore County Public Schools
Others
Senior Community No
Tax ID 04092000001826
Ownership Fee Simple
SqFt Source Assessor
Special Listing Condition Standard
Read Less Info
Want to know what your home might be worth? Contact us for a FREE valuation!

Our team is ready to help you sell your home for the highest possible price ASAP

Bought with Rachael Herrera Schwartz • Monument Sotheby's International Realty

"My job is to find and attract mastery-based agents to the office, protect the culture, and make sure everyone is happy! "
14291 Park Meadow Drive Suite 500, Chantilly, VA, 20151






