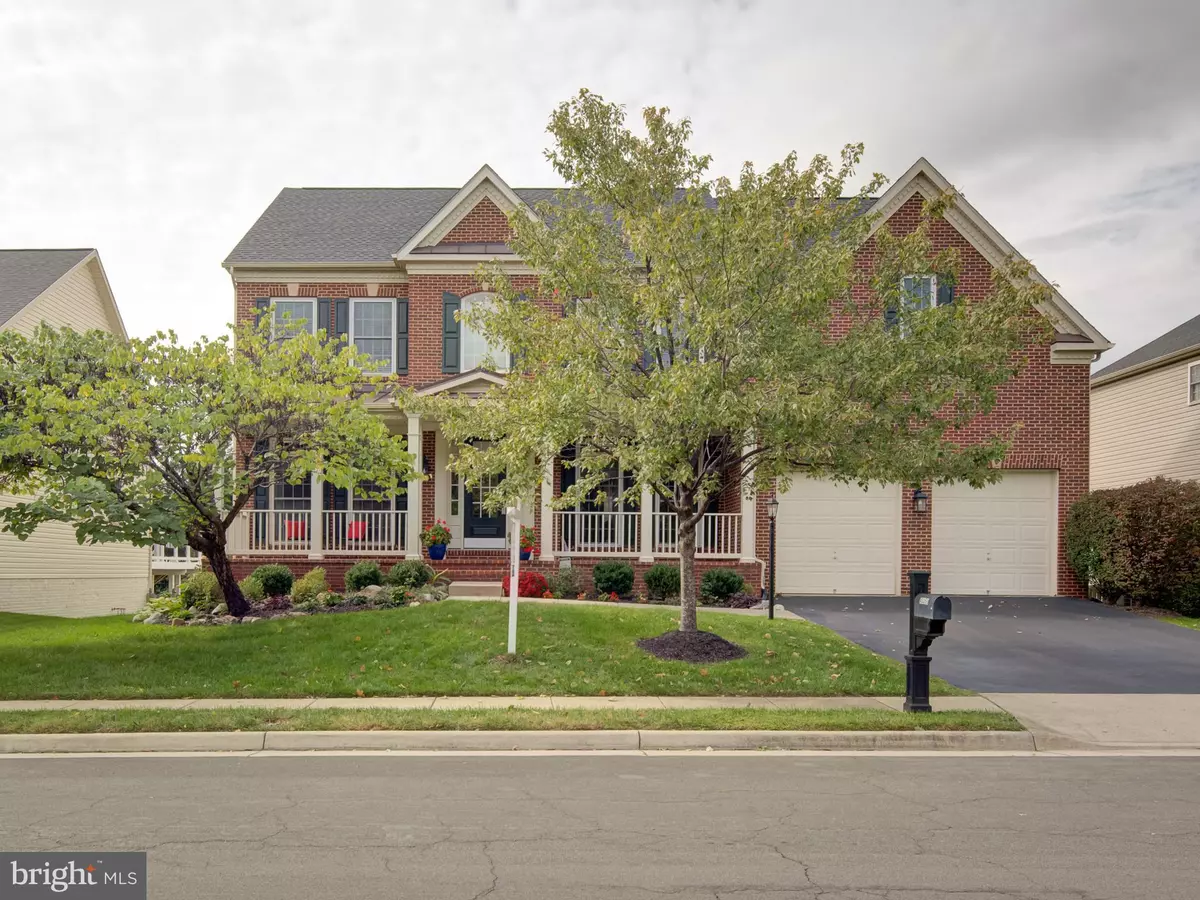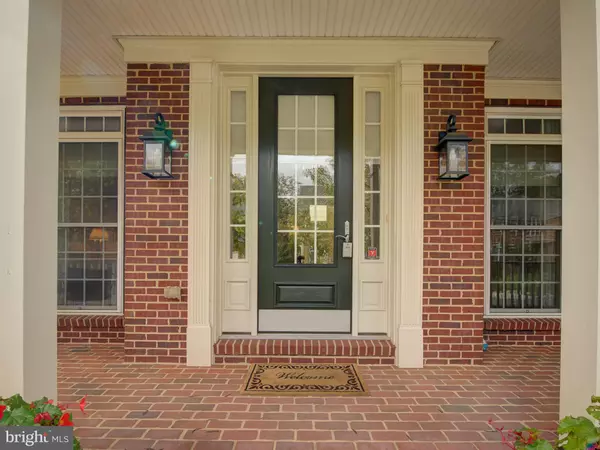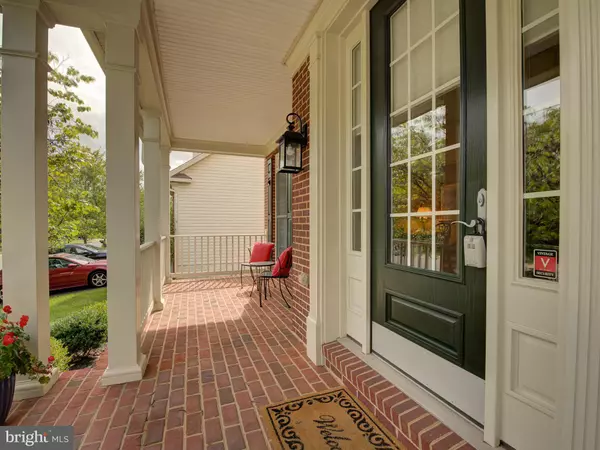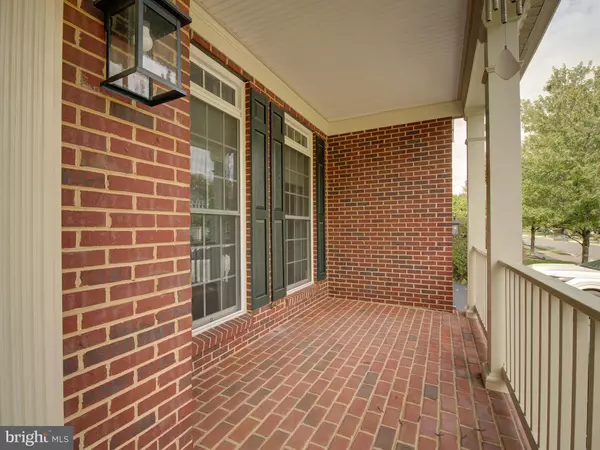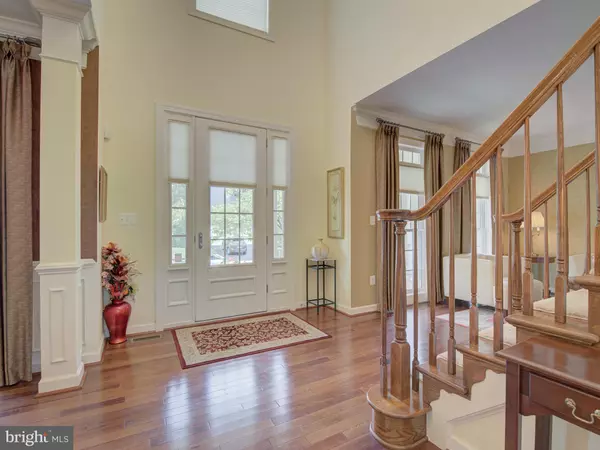$1,259,000
$1,259,000
For more information regarding the value of a property, please contact us for a free consultation.
5 Beds
5 Baths
5,500 SqFt
SOLD DATE : 11/22/2024
Key Details
Sold Price $1,259,000
Property Type Single Family Home
Sub Type Detached
Listing Status Sold
Purchase Type For Sale
Square Footage 5,500 sqft
Price per Sqft $228
Subdivision Retreat At South Village
MLS Listing ID VALO2080652
Sold Date 11/22/24
Style Colonial
Bedrooms 5
Full Baths 4
Half Baths 1
HOA Fees $122/mo
HOA Y/N Y
Abv Grd Liv Area 3,700
Originating Board BRIGHT
Year Built 2008
Annual Tax Amount $9,966
Tax Year 2024
Lot Size 8,712 Sqft
Acres 0.2
Property Description
BEAUTIFUL COLONIAL ON A QUIET CUL-DE-SAC . MAIN LEVEL HAS LARGE LIVING AND DINING ROOMS, TWO STORY FAMILY ROOM WITH STONE FIREPLACE, GOURMET KITCHEN WITH NEWER STAINLESS STEEL APPLIANCES. GRANITE COUNTER TOPS ,CHERRY CABINETS , BREAKFAST AREA, SUNROOM OFF KITCHEN, STUDY/LIBRARY, HALF BATH AND A LAUNDRY ROOM. BEAUTIFUL COVERED PORCH AT THE FRONT ENTRANCE.
UPPER LEVEL HAS MASTER BEDROOM WITH SITTING AREA AND A FABULOUS MASTER BATH, THREE ADDITIONAL BEDROOMS AND 2 FULL BATHS.
FULLY FINISHED BASEMENRT HAS A BEDROOM,FULL BATH, DEN, THEATRE AND UTILITY ROOM.
RECENT IMPROVEMENTS INCLUDE:
2024: BRAND NEW KITCHENAIDE COOK TOP , NEW HVAC SYSTEM FOR MAIN AND LOWER LEVELS WITH HIGH EFFICIENCY, SINGLE STAGE 80+ AFUE, 75000 BTU GAS FURNACE AND FRIGIDAIRE 3-TON AC UNIT.
2023:NEW HVAC SYSTEM FOR UPER LEVEL WITH HIGH EFFICENCY GAS FURNACE AND FRIGIDAIRE 2 TON A/C. BOTH SYSTEMS HAVE A 5-YEAR WARRANTY ON ALL PARTS AND A 10 YEAR WARRATY ON THE HEAT EXCHANGER.
2024: NEW COMMERCIAL GRADE 75 GALLON GAS WATER HEATER.,NEW WHIRLPOOL 1.6 CU FT MICROWAVE OVEN WITH TRIM KIT , SEALCOAT DRIVEWAY.
2022: NEW LG ELECTRONICS 25 CU. FT. 3 DOOR FRENCH DOOR REFRIGERATOR IN PRINT-PROOF STAINLESS STEEL.
2021: NEW LG STAINLESS STEEL DISHWASHER AND NEW WHIRLPOOL WASHER AND DRYER.
2017: COMPLETE ROOF REPLACEMENT WITH 30-YR ASPHALT SHINGLES.
2013: NEW 24 FT. X 18 FT. TREX ROSEWOOD DECK AND BACKYARD FENCING WITH 2 GATES.
Location
State VA
County Loudoun
Zoning R4
Direction East
Rooms
Basement Full
Interior
Interior Features Breakfast Area, Family Room Off Kitchen, Kitchen - Gourmet, Kitchen - Island, Dining Area, Kitchen - Eat-In, Chair Railings, Crown Moldings, Double/Dual Staircase, Window Treatments, Wet/Dry Bar, Wood Floors, Recessed Lighting, Floor Plan - Open
Hot Water Natural Gas
Heating Forced Air, Zoned
Cooling Central A/C, Zoned
Flooring Hardwood, Carpet
Fireplaces Number 1
Equipment Cooktop, Dishwasher, Disposal, Microwave, Oven - Double, Refrigerator, Icemaker, Washer, Dryer
Fireplace Y
Window Features Bay/Bow
Appliance Cooktop, Dishwasher, Disposal, Microwave, Oven - Double, Refrigerator, Icemaker, Washer, Dryer
Heat Source Natural Gas
Laundry Main Floor
Exterior
Parking Features Garage Door Opener, Garage - Front Entry
Garage Spaces 4.0
Fence Rear, Wood
Amenities Available Basketball Courts, Bike Trail, Common Grounds, Jog/Walk Path, Picnic Area, Pool - Outdoor, Soccer Field, Tennis Courts, Tot Lots/Playground
Water Access N
Roof Type Shingle
Accessibility None
Attached Garage 2
Total Parking Spaces 4
Garage Y
Building
Story 3
Foundation Concrete Perimeter
Sewer Public Sewer
Water Public
Architectural Style Colonial
Level or Stories 3
Additional Building Above Grade, Below Grade
New Construction N
Schools
School District Loudoun County Public Schools
Others
HOA Fee Include Pool(s),Trash
Senior Community No
Tax ID 129286245000
Ownership Fee Simple
SqFt Source Estimated
Security Features Smoke Detector,Security System
Acceptable Financing Cash, Conventional
Listing Terms Cash, Conventional
Financing Cash,Conventional
Special Listing Condition Standard
Read Less Info
Want to know what your home might be worth? Contact us for a FREE valuation!

Our team is ready to help you sell your home for the highest possible price ASAP

Bought with Zia U Hassan • First American Real Estate

"My job is to find and attract mastery-based agents to the office, protect the culture, and make sure everyone is happy! "
14291 Park Meadow Drive Suite 500, Chantilly, VA, 20151

