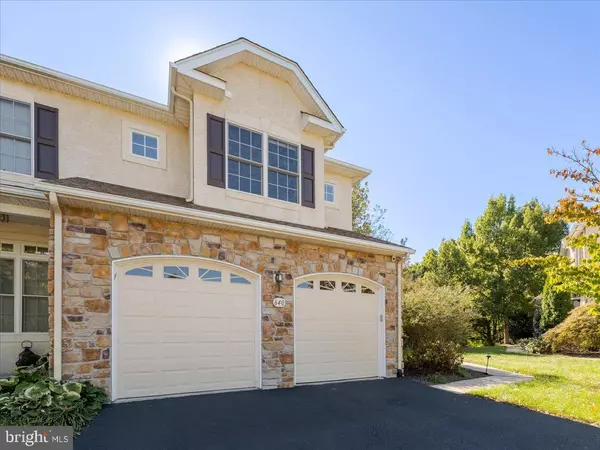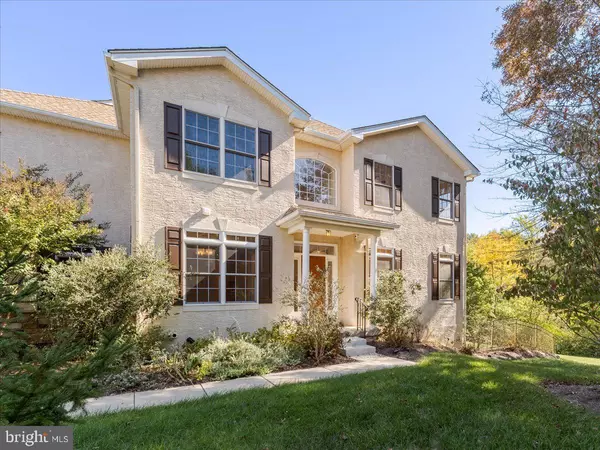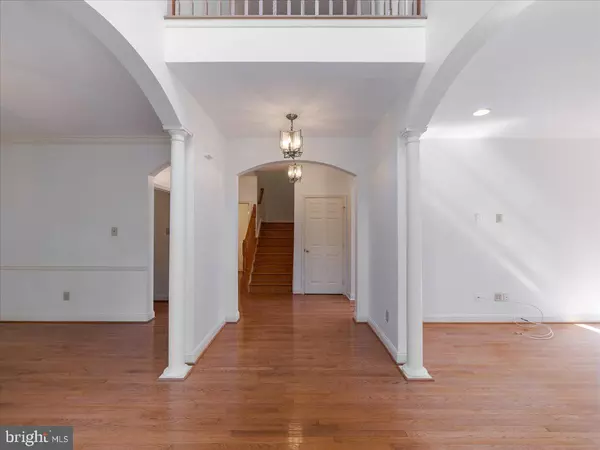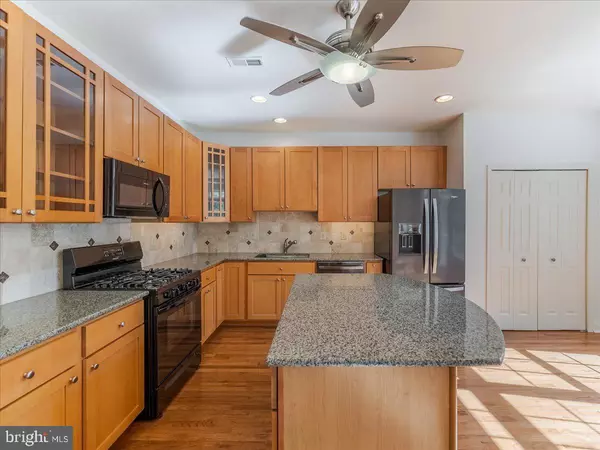$612,500
$599,000
2.3%For more information regarding the value of a property, please contact us for a free consultation.
4 Beds
4 Baths
3,314 SqFt
SOLD DATE : 11/22/2024
Key Details
Sold Price $612,500
Property Type Condo
Sub Type Condo/Co-op
Listing Status Sold
Purchase Type For Sale
Square Footage 3,314 sqft
Price per Sqft $184
Subdivision Greycliffe
MLS Listing ID PAMC2119224
Sold Date 11/22/24
Style A-Frame
Bedrooms 4
Full Baths 3
Half Baths 1
HOA Fees $325/mo
HOA Y/N Y
Abv Grd Liv Area 3,314
Originating Board BRIGHT
Year Built 2003
Annual Tax Amount $7,616
Tax Year 2024
Property Description
Beautiful Lower Gwynedd end-unit carriage home in prestigious Greycliffe. Find all the gracious living space you need. . . featuring updated eat-in kitchen with premium countertops and cabinets, under/over cabinet lighting, large island, pantry, gas cooking and access to outdoor deck which overlooks the beautiful protected Wissahickon Watershed. Arched doorways with graceful pillars accent the formal dining room and inviting family room which features soaring ceilings and a cozy gas fireplace. A powder room, mud room and two car garage complete the first floor. Extra touches include custom light fixtures and hardwood floors throughout. The large primary suite has a private screened balcony & walk in closet. The primary bathroom includes double sinks, an oversized soaker tub & linen closet. Two additional roomy bedrooms with walk-in closets, a full bath and convenient upstairs laundry room are found on the second floor. The third floor is a multipurpose loft which can be a 4th bedroom, office, playroom, workout room, studio. . . you name it! The expansive fully finished walk out basement has a full bath, storage closet and an unfinished smaller area for even more storage. Don't miss this rare opportunity, more than 3300 square feet!
Location
State PA
County Montgomery
Area Lower Gwynedd Twp (10639)
Zoning RESIDENTIAL
Rooms
Other Rooms Basement
Basement Walkout Level
Interior
Hot Water Natural Gas
Heating Forced Air
Cooling Central A/C
Fireplaces Number 1
Fireplaces Type Gas/Propane
Equipment Refrigerator, Dishwasher, Washer, Dryer, Microwave, Oven/Range - Gas, Disposal, Freezer
Fireplace Y
Appliance Refrigerator, Dishwasher, Washer, Dryer, Microwave, Oven/Range - Gas, Disposal, Freezer
Heat Source Natural Gas
Exterior
Exterior Feature Deck(s)
Parking Features Garage Door Opener
Garage Spaces 4.0
Amenities Available Common Grounds
Water Access N
Accessibility None
Porch Deck(s)
Attached Garage 2
Total Parking Spaces 4
Garage Y
Building
Story 4
Foundation Concrete Perimeter
Sewer Public Sewer
Water Public
Architectural Style A-Frame
Level or Stories 4
Additional Building Above Grade
New Construction N
Schools
School District Wissahickon
Others
Pets Allowed Y
HOA Fee Include Common Area Maintenance,Snow Removal,Lawn Maintenance
Senior Community No
Tax ID 39-00-01512-744
Ownership Condominium
Acceptable Financing Cash, Conventional
Horse Property N
Listing Terms Cash, Conventional
Financing Cash,Conventional
Special Listing Condition Standard
Pets Allowed No Pet Restrictions
Read Less Info
Want to know what your home might be worth? Contact us for a FREE valuation!

Our team is ready to help you sell your home for the highest possible price ASAP

Bought with James A Israel • Compass RE

"My job is to find and attract mastery-based agents to the office, protect the culture, and make sure everyone is happy! "
14291 Park Meadow Drive Suite 500, Chantilly, VA, 20151






