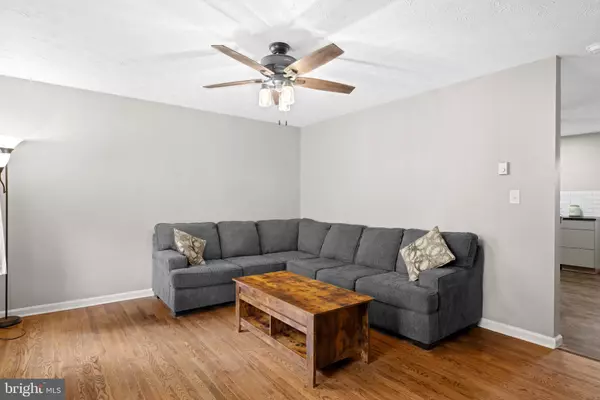$235,000
$229,900
2.2%For more information regarding the value of a property, please contact us for a free consultation.
2 Beds
2 Baths
1,120 SqFt
SOLD DATE : 11/22/2024
Key Details
Sold Price $235,000
Property Type Townhouse
Sub Type Interior Row/Townhouse
Listing Status Sold
Purchase Type For Sale
Square Footage 1,120 sqft
Price per Sqft $209
Subdivision Fredericktowne Townhouse
MLS Listing ID VAFV2022308
Sold Date 11/22/24
Style Other
Bedrooms 2
Full Baths 1
Half Baths 1
HOA Fees $33/ann
HOA Y/N Y
Abv Grd Liv Area 1,120
Originating Board BRIGHT
Year Built 1985
Annual Tax Amount $776
Tax Year 2022
Property Description
Convenient, attainable townhome in Stephens City remodeled and move-in ready. On the main floor enjoy refinished hardwood floors in the living room & LVP in the kitchen and half bath. The kitchen boasts modern finishes including concrete countertops, new shaker style cabinets & a timeless subway tile backsplash. Fridge, microwave and dishwasher are just 2 years old. You'll also enjoy a pantry and laundry closet with storage off the eat-in kitchen. The half bath comes with new vanity, mirror, toilet and fixtures. Upstairs the hardwood floors continue in 2 bedrooms, each offering 2 closets! The full bath will blow you away with it's stunning tile surround, new vanity, fixtures, floors and extra touches. New light fixtures throughout, including dimmable lights in the Primary bedroom, and fresh paint add to the sleek finish you're looking for. Out back, enjoy a fenced in yard perfect for pets and privacy, along with an attached storage closet and shed for all your lawn care supplies. Upgrades in the crawlspace will keep even the places you can't see dry and secure. This townhome comes with 2 parking spaces, plus visitor parking at the end of the row.
Location
State VA
County Frederick
Zoning RP
Interior
Interior Features Bathroom - Tub Shower, Ceiling Fan(s), Combination Kitchen/Dining, Wood Floors
Hot Water Electric
Heating Baseboard - Electric
Cooling Window Unit(s)
Flooring Hardwood
Equipment Oven/Range - Electric, Refrigerator, Water Heater
Fireplace N
Appliance Oven/Range - Electric, Refrigerator, Water Heater
Heat Source Electric
Laundry Hookup
Exterior
Garage Spaces 2.0
Fence Privacy
Water Access N
Accessibility None
Total Parking Spaces 2
Garage N
Building
Lot Description Rear Yard
Story 2
Foundation Crawl Space
Sewer Public Sewer
Water Public
Architectural Style Other
Level or Stories 2
Additional Building Above Grade, Below Grade
New Construction N
Schools
School District Frederick County Public Schools
Others
Senior Community No
Tax ID 74B 10 2 158
Ownership Fee Simple
SqFt Source Assessor
Special Listing Condition Standard
Read Less Info
Want to know what your home might be worth? Contact us for a FREE valuation!

Our team is ready to help you sell your home for the highest possible price ASAP

Bought with KEYSHA WASHINGTON • Samson Properties
"My job is to find and attract mastery-based agents to the office, protect the culture, and make sure everyone is happy! "
14291 Park Meadow Drive Suite 500, Chantilly, VA, 20151






