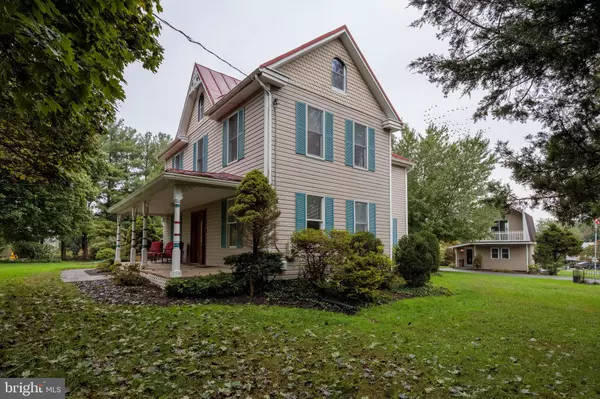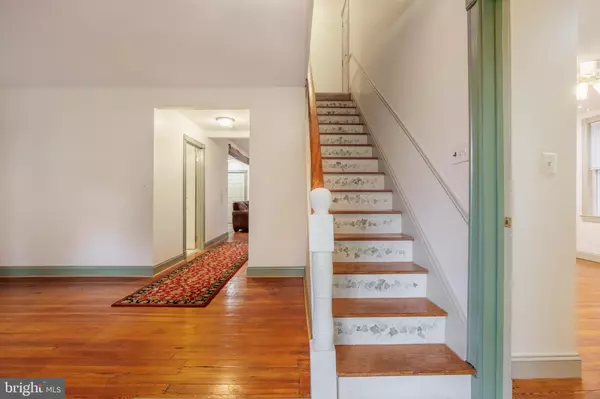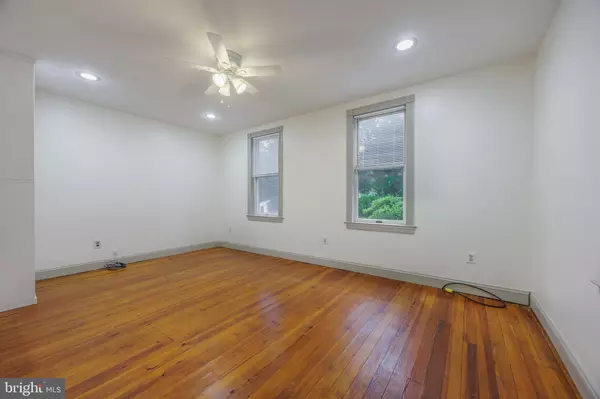$549,900
$549,900
For more information regarding the value of a property, please contact us for a free consultation.
6 Beds
4 Baths
2,650 SqFt
SOLD DATE : 11/22/2024
Key Details
Sold Price $549,900
Property Type Single Family Home
Sub Type Detached
Listing Status Sold
Purchase Type For Sale
Square Footage 2,650 sqft
Price per Sqft $207
Subdivision None Available
MLS Listing ID MDCR2023194
Sold Date 11/22/24
Style Colonial
Bedrooms 6
Full Baths 3
Half Baths 1
HOA Y/N N
Abv Grd Liv Area 2,650
Originating Board BRIGHT
Year Built 1800
Annual Tax Amount $4,440
Tax Year 2024
Lot Size 0.923 Acres
Acres 0.92
Property Description
Welcome to this incredible 6 bedroom, 3.5 bathroom home, nestled on a beautifully landscaped lot in Westminster. This home combines old-world charm with modern conveniences. Enjoy the warmth and character of original hardwood floors throughout the main level. The kitchen, dining area, and family room are open and spacious: a rare find in an older home! The kitchen offers plenty of storage and features an island and stainless steel appliances. The dining room has charming wood beams, a large pantry, and connects to the family room. A perfect layout for hosting! The family room is spacious and features a cozy gas log fireplace. Also on the main level is a large bedroom which could be be used as an office or guest space! There is a full bathroom with a claw foot tub located in the hall as well. The formal living room offers a quiet sitting area, and has access out to the covered front porch! The convenient main level laundry area finishes out this level of the house. The second floor features the large primary bedroom with double closets, and an en-suite bathroom with a tub/shower. Two more generously sized bedrooms and a full hall bathroom complete this level. The third level of the home was finished off in 2010, and offers 2 additional bedrooms, a storage room, and a half bathroom. There are endless possibilities for the use of this extra space! The exterior of the home is an outdoor oasis. The focal point is the large in-ground saltwater pool, complete with diving board. The pool has a solar cover for the summer and has a winter safety cover as well. The spacious concrete pool deck features an outdoor fireplace and plenty of room for dining, gathering, and sun-bathing. This is one of the elements that makes this home perfect for entertaining! The detached 2-car garage offers ample parking and storage options, as well as 100 amp service for an electric vehicle charger. The 2-level outbuilding is a versatile space which can be customized to fit your needs! It has electric, 2 mini splits, and is roughed in for water and septic. Notable home upgrades include: fresh paint throughout the main level and upstairs hall, well pump replaced in 2021, new septic system in 2017, downstairs furnace replaced in 2016, and updated kitchen appliances: microwave/range hood (2024), dishwasher (2020), refrigerator and stove (2014). The extensive remodeling including drywall, insulation, siding, windows, doors, moldings, electrical, and plumbing, was all completed between 1998-2000. Don’t miss the opportunity to own this inviting home that beautifully blends historic charm with contemporary living. Schedule your private tour today!
Location
State MD
County Carroll
Zoning R-400
Rooms
Other Rooms Living Room, Dining Room, Primary Bedroom, Bedroom 3, Bedroom 4, Bedroom 5, Kitchen, Family Room, Foyer, Bedroom 1, Laundry, Storage Room, Bedroom 6, Primary Bathroom, Full Bath, Half Bath
Basement Unfinished, Interior Access, Outside Entrance
Main Level Bedrooms 1
Interior
Interior Features Bathroom - Tub Shower, Bathroom - Soaking Tub, Carpet, Ceiling Fan(s), Chair Railings, Combination Kitchen/Dining, Crown Moldings, Dining Area, Entry Level Bedroom, Exposed Beams, Kitchen - Island, Pantry, Primary Bath(s), Recessed Lighting, Walk-in Closet(s), Wood Floors
Hot Water Electric
Heating Forced Air, Heat Pump(s)
Cooling Central A/C
Fireplaces Number 1
Fireplaces Type Gas/Propane
Fireplace Y
Heat Source Natural Gas
Laundry Has Laundry, Main Floor, Dryer In Unit, Washer In Unit
Exterior
Exterior Feature Patio(s), Porch(es)
Parking Features Garage Door Opener
Garage Spaces 8.0
Pool In Ground, Saltwater, Fenced
Water Access N
Roof Type Metal
Accessibility None
Porch Patio(s), Porch(es)
Total Parking Spaces 8
Garage Y
Building
Story 3
Foundation Stone
Sewer Private Septic Tank
Water Well
Architectural Style Colonial
Level or Stories 3
Additional Building Above Grade, Below Grade
New Construction N
Schools
School District Carroll County Public Schools
Others
Senior Community No
Tax ID 0704050339
Ownership Fee Simple
SqFt Source Assessor
Special Listing Condition Standard
Read Less Info
Want to know what your home might be worth? Contact us for a FREE valuation!

Our team is ready to help you sell your home for the highest possible price ASAP

Bought with Heather Crawford • Redfin Corp

"My job is to find and attract mastery-based agents to the office, protect the culture, and make sure everyone is happy! "
14291 Park Meadow Drive Suite 500, Chantilly, VA, 20151






