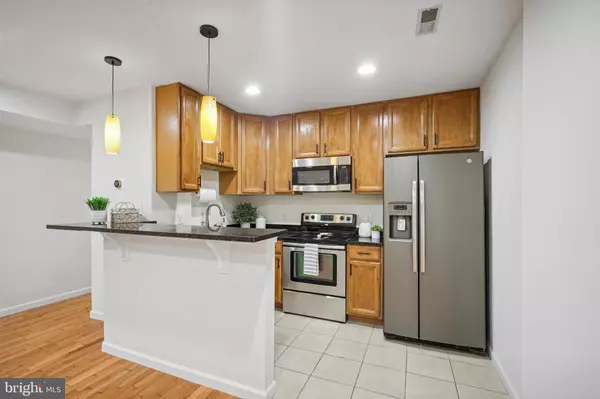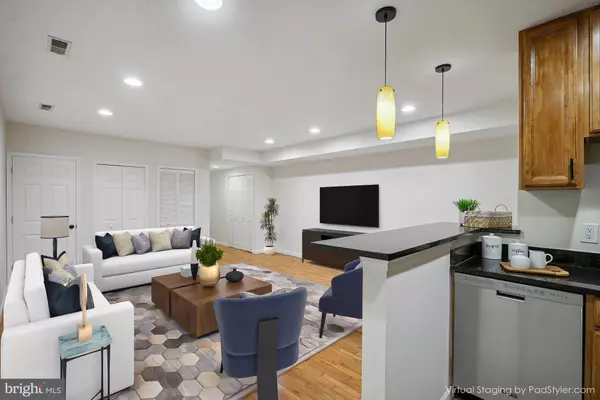$545,000
$550,000
0.9%For more information regarding the value of a property, please contact us for a free consultation.
3 Beds
3 Baths
1,439 SqFt
SOLD DATE : 11/22/2024
Key Details
Sold Price $545,000
Property Type Condo
Sub Type Condo/Co-op
Listing Status Sold
Purchase Type For Sale
Square Footage 1,439 sqft
Price per Sqft $378
Subdivision Eckington
MLS Listing ID DCDC2162956
Sold Date 11/22/24
Style Contemporary
Bedrooms 3
Full Baths 3
Condo Fees $241/mo
HOA Y/N N
Abv Grd Liv Area 1,148
Originating Board BRIGHT
Year Built 1939
Annual Tax Amount $4,590
Tax Year 2023
Property Description
Discover spacious and modern living at The Mercer in Eckington, where this expansive 1,439 sq. ft., three-bedroom, three full-bath condo offers the perfect blend of comfort and style across two well-appointed levels. **This generously sized condo, with its low monthly fees is truly a rare find. **
Enjoy the added convenience of a dedicated off-street parking space and a private patio—ideal for unwinding outdoors. Inside, the open floor plan seamlessly connects the living and dining areas to the kitchen, which is equipped with a breakfast bar, perfect for both entertaining guests and casual evenings in. Each bedroom features its own private ensuite bathroom, providing a retreat-like experience with a focus on relaxation and privacy. 2 of the bedrooms feature walk-in closets. The home is wonderfully laid out, enhanced by abundant recessed lighting, and features beautiful hardwood floors throughout. Additional perks include a brand-new hot water heater and ample closet space, making storage a breeze.
Nestled in a prime location, it's close to everything you need—Alethia Tanner Park, Eckington Dog Park, the Metropolitan Branch Trail, Union Market, and the Rhode Island Ave-Brentwood Metro Station. Don't miss out on the convenience and charm of this incredible home!
Location
State DC
County Washington
Zoning RF-1
Rooms
Basement Fully Finished
Main Level Bedrooms 2
Interior
Interior Features Breakfast Area, Primary Bath(s), Upgraded Countertops, Wood Floors, Floor Plan - Open, Bathroom - Soaking Tub, Intercom, Recessed Lighting, Walk-in Closet(s)
Hot Water Electric
Heating Forced Air
Cooling Central A/C
Equipment Dishwasher, Disposal, Dryer, Icemaker, Oven/Range - Electric, Refrigerator, Washer, Built-In Microwave, Stainless Steel Appliances, Stove
Fireplace N
Appliance Dishwasher, Disposal, Dryer, Icemaker, Oven/Range - Electric, Refrigerator, Washer, Built-In Microwave, Stainless Steel Appliances, Stove
Heat Source Electric
Exterior
Exterior Feature Patio(s)
Garage Spaces 1.0
Parking On Site 1
Amenities Available Common Grounds
Water Access N
Accessibility None
Porch Patio(s)
Total Parking Spaces 1
Garage N
Building
Story 2
Unit Features Garden 1 - 4 Floors
Sewer Public Sewer
Water Public
Architectural Style Contemporary
Level or Stories 2
Additional Building Above Grade, Below Grade
New Construction N
Schools
Elementary Schools Langley
Middle Schools Mckinley
High Schools Dunbar
School District District Of Columbia Public Schools
Others
Pets Allowed Y
HOA Fee Include Insurance,Sewer,Trash
Senior Community No
Tax ID 3565//2035
Ownership Condominium
Horse Property N
Special Listing Condition Standard
Pets Allowed Dogs OK, Cats OK
Read Less Info
Want to know what your home might be worth? Contact us for a FREE valuation!

Our team is ready to help you sell your home for the highest possible price ASAP

Bought with Christopher Craddock • EXP Realty, LLC
"My job is to find and attract mastery-based agents to the office, protect the culture, and make sure everyone is happy! "
14291 Park Meadow Drive Suite 500, Chantilly, VA, 20151






