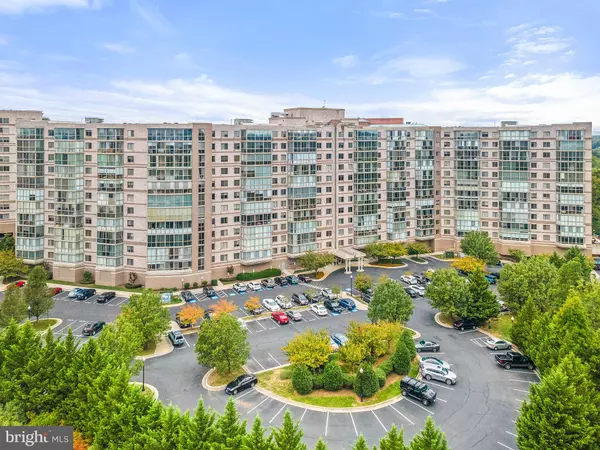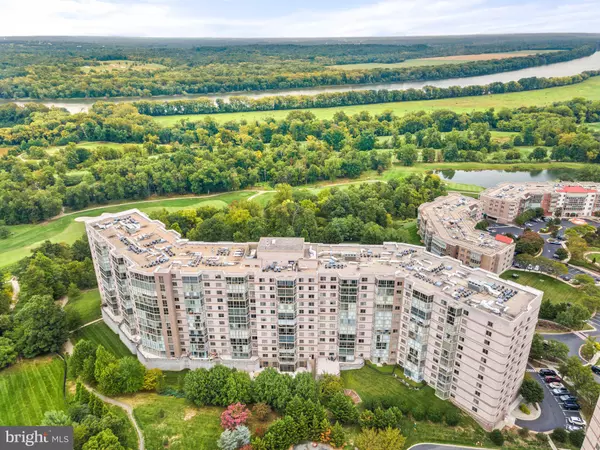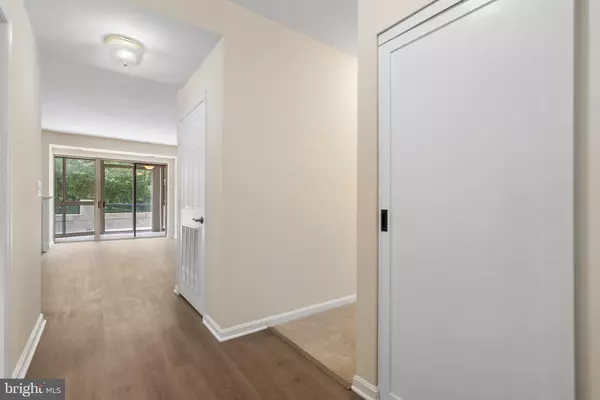$472,500
$499,000
5.3%For more information regarding the value of a property, please contact us for a free consultation.
2 Beds
2 Baths
1,509 SqFt
SOLD DATE : 11/22/2024
Key Details
Sold Price $472,500
Property Type Condo
Sub Type Condo/Co-op
Listing Status Sold
Purchase Type For Sale
Square Footage 1,509 sqft
Price per Sqft $313
Subdivision Riverview At Lansdowne Woods
MLS Listing ID VALO2080300
Sold Date 11/22/24
Style Traditional
Bedrooms 2
Full Baths 2
Condo Fees $670/mo
HOA Fees $194/mo
HOA Y/N Y
Abv Grd Liv Area 1,509
Originating Board BRIGHT
Year Built 2006
Annual Tax Amount $3,472
Tax Year 2024
Property Description
Seldom available !! This fabulous unit with garage parking, a private storage area, a very large, sunroom AND an ADDITIONAL expansive balcony is a rarity, You will enjoy sitting outside, with privacy that is provided by the trees beyond.. This unit has just been updated. The updates include luxury vinyl plank flooring and carpet in the bedrooms. The kitchen, features new appliances and beautiful quartz tops. New paint throughout.. Washer and dryer in-situ. Electric fireplace. HVAC replaced 2 years ago. The floor to ceiling windows, with multiple accesses to the outside, ensure this unit feels very open and bright. Ample parking for your visitors. There is so much available within this 55+ (can qualify from 45+) complex from, restaurants, hair salon, fitness center, swimming pool, pickle and tennis courts, crafts, pottery, bar restaurant,, jogging paths, movie room - the lists keeps on going.
Location
State VA
County Loudoun
Zoning PDAAAR
Rooms
Main Level Bedrooms 2
Interior
Interior Features Bathroom - Tub Shower, Bathroom - Walk-In Shower, Carpet, Combination Dining/Living, Entry Level Bedroom, Floor Plan - Open, Kitchen - Country, Recessed Lighting, Upgraded Countertops, Walk-in Closet(s), Elevator, Kitchen - Table Space, Pantry, Primary Bath(s)
Hot Water Natural Gas
Cooling Central A/C
Fireplaces Number 1
Fireplaces Type Electric
Equipment Dishwasher, Disposal, Microwave, Oven - Self Cleaning, Refrigerator, Stainless Steel Appliances, Stove
Furnishings No
Fireplace Y
Appliance Dishwasher, Disposal, Microwave, Oven - Self Cleaning, Refrigerator, Stainless Steel Appliances, Stove
Heat Source Natural Gas
Laundry Washer In Unit, Dryer In Unit
Exterior
Exterior Feature Balcony, Deck(s)
Parking Features Additional Storage Area, Covered Parking, Inside Access
Garage Spaces 2.0
Amenities Available Art Studio, Bar/Lounge, Beauty Salon, Billiard Room, Cable, Common Grounds, Community Center, Elevator, Exercise Room, Extra Storage, Fitness Center, Gated Community, Jog/Walk Path, Hot tub, Library, Meeting Room, Party Room, Pool - Indoor, Retirement Community, Sauna, Swimming Pool, Tennis Courts
Water Access N
Accessibility 32\"+ wide Doors, Elevator
Porch Balcony, Deck(s)
Attached Garage 1
Total Parking Spaces 2
Garage Y
Building
Story 1
Unit Features Hi-Rise 9+ Floors
Sewer Public Sewer
Water Public
Architectural Style Traditional
Level or Stories 1
Additional Building Above Grade, Below Grade
New Construction N
Schools
School District Loudoun County Public Schools
Others
Pets Allowed Y
HOA Fee Include Bus Service,Cable TV,Common Area Maintenance,Ext Bldg Maint,High Speed Internet,Lawn Maintenance,Management,Pool(s),Recreation Facility,Reserve Funds,Road Maintenance,Sauna,Security Gate,Sewer,Snow Removal,Trash,Water
Senior Community Yes
Age Restriction 55
Tax ID 082402712011
Ownership Condominium
Horse Property N
Special Listing Condition Standard
Pets Allowed Size/Weight Restriction
Read Less Info
Want to know what your home might be worth? Contact us for a FREE valuation!

Our team is ready to help you sell your home for the highest possible price ASAP

Bought with Andrew M Norton • Samson Properties
"My job is to find and attract mastery-based agents to the office, protect the culture, and make sure everyone is happy! "
14291 Park Meadow Drive Suite 500, Chantilly, VA, 20151






