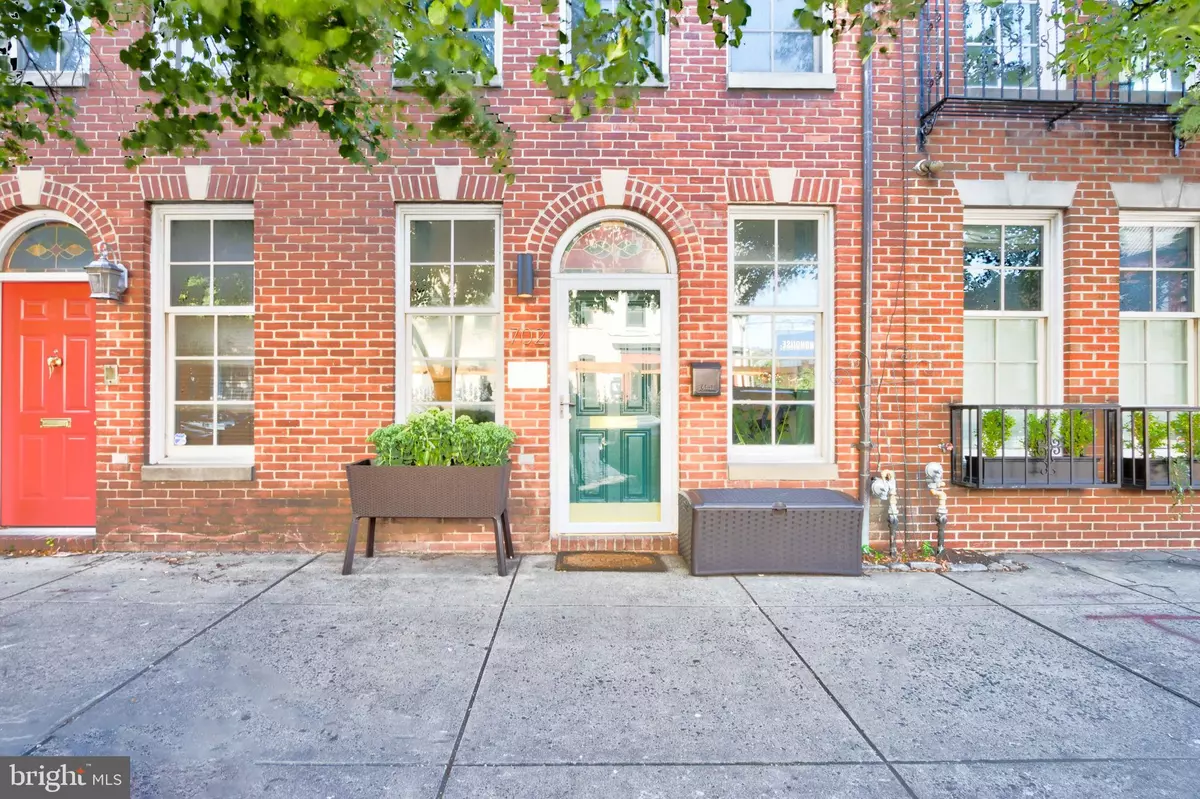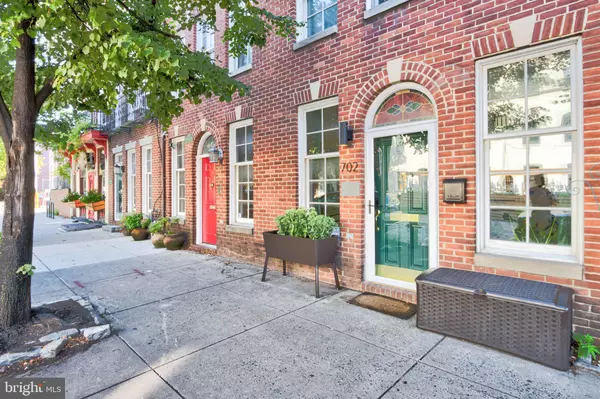$519,000
$519,000
For more information regarding the value of a property, please contact us for a free consultation.
2 Beds
3 Baths
2,200 SqFt
SOLD DATE : 11/22/2024
Key Details
Sold Price $519,000
Property Type Townhouse
Sub Type Interior Row/Townhouse
Listing Status Sold
Purchase Type For Sale
Square Footage 2,200 sqft
Price per Sqft $235
Subdivision Fells Point Historic District
MLS Listing ID MDBA2136200
Sold Date 11/22/24
Style Federal
Bedrooms 2
Full Baths 2
Half Baths 1
HOA Y/N N
Abv Grd Liv Area 2,200
Originating Board BRIGHT
Year Built 2000
Annual Tax Amount $10,844
Tax Year 2024
Lot Size 871 Sqft
Acres 0.02
Property Description
This beautifully renovated extra-wide townhouse in the sought-after cobblestone section of Fell’s Point, boasts a rare oversized parking garage, statement foyer, and three outdoor living decks. Enjoy a two block walk to the harbor or the iconic restaurant scene on Thames Street. The 9-foot ceiling grand foyer boasts ample room for art display, a half bath, and large staircase. The renovated 9-foot ceiling second floor allows for east facing morning light in the kitchen, modest office nook, and a very private living / dining space removed from the street and the front of the house. Soaring 10-foot ceilings bless the two primary bedrooms, both with private bathrooms. The rear bedroom hosts a private balcony for secluded morning-coffee. Laundry on the bedroom level creates additional ease. Display in foyer floor highlights original railway line through Fell’s Point, as well as historic equipment. Key renovations include Living Room Built-In Media Wall w/ Minibar (2023), New Slate Shingle Roof Tune-Up (2023), Hardwood refinishing (2024), Smart-Home Upgrades (Garage door, Front door, and Thermostat) (2022). The existing owner is relocating due to an employment opportunity, offering you a rare chance to own this meticulously maintained and updated home. Don’t miss out on the opportunity to experience luxury living in the heart of Fell’s Point.
Location
State MD
County Baltimore City
Zoning C-1
Direction East
Interior
Hot Water Natural Gas
Heating Forced Air
Cooling Central A/C
Flooring Hardwood
Fireplaces Number 1
Fireplaces Type Gas/Propane
Fireplace Y
Heat Source Central
Laundry Upper Floor
Exterior
Parking Features Additional Storage Area, Garage Door Opener, Inside Access
Garage Spaces 1.0
Water Access N
Roof Type Shingle,Slate
Accessibility None
Attached Garage 1
Total Parking Spaces 1
Garage Y
Building
Story 3
Foundation Concrete Perimeter
Sewer Public Sewer
Water Public
Architectural Style Federal
Level or Stories 3
Additional Building Above Grade, Below Grade
Structure Type 9'+ Ceilings
New Construction N
Schools
School District Baltimore City Public Schools
Others
Senior Community No
Tax ID 0303071809 002
Ownership Fee Simple
SqFt Source Estimated
Special Listing Condition Standard
Read Less Info
Want to know what your home might be worth? Contact us for a FREE valuation!

Our team is ready to help you sell your home for the highest possible price ASAP

Bought with Brett Alan Rubin • Compass

"My job is to find and attract mastery-based agents to the office, protect the culture, and make sure everyone is happy! "
14291 Park Meadow Drive Suite 500, Chantilly, VA, 20151






