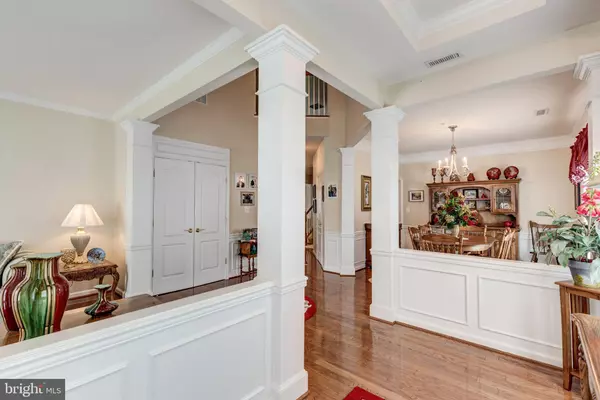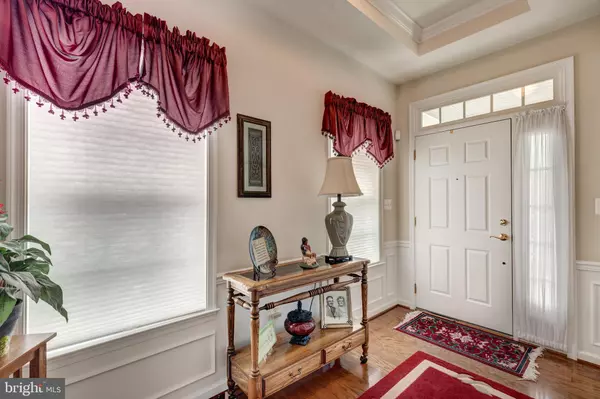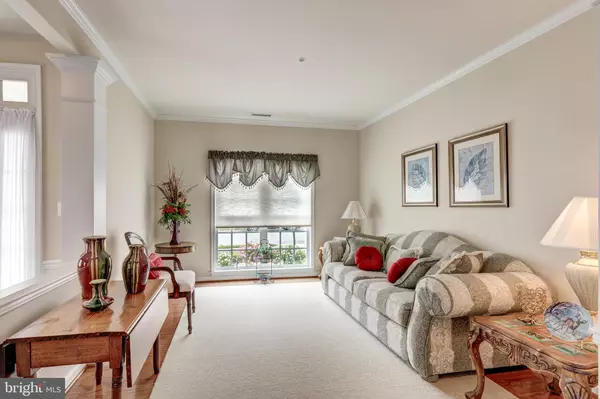$480,000
$495,000
3.0%For more information regarding the value of a property, please contact us for a free consultation.
3 Beds
4 Baths
3,504 SqFt
SOLD DATE : 11/22/2024
Key Details
Sold Price $480,000
Property Type Condo
Sub Type Condo/Co-op
Listing Status Sold
Purchase Type For Sale
Square Footage 3,504 sqft
Price per Sqft $136
Subdivision Carroll Vista
MLS Listing ID MDCR2021738
Sold Date 11/22/24
Style Ranch/Rambler,Cape Cod
Bedrooms 3
Full Baths 3
Half Baths 1
Condo Fees $85/mo
HOA Fees $227/mo
HOA Y/N Y
Abv Grd Liv Area 3,504
Originating Board BRIGHT
Year Built 2006
Annual Tax Amount $5,880
Tax Year 2024
Property Description
Welcome to Your Dream Home in the Over 55 Community of Carroll Vista!
Discover the epitome of refined living in this classic Claremont-designed residence. This meticulously crafted home offers a spacious layout ideal for both relaxation and entertainment. Elegant moldings and columns throughout, showcasing exquisite craftsmanship, along with gleaming hardwood flooring, luxurious carpet, sprawling cathedral and tray ceilings are the benchmark in defining exquisite yet comfortable living. This home features a gourmet cherry kitchen with 42" cabinets, granite countertops, energy efficient appliances and a super-sized island for culinary enthusiasts. Magnificent family room with 2 story vaulted ceilings & gas fireplace allows for perfect evening retreats or lively family gatherings. The Owner's suite features a cozy sitting area, a large walk-in closet, and a luxurious bathroom with a large linen closet, jetted tub and separate shower. Meander your way to the fully finished upper level with an additional family room, bedroom, walk in closet and full bath; perfect getaway for visiting out of town guests! Don't miss out on viewing the large storage area as well. This home would not be complete without mentioning the many upgraded extra features....Clean air filtration and humidifier on the gas furnace, water softener and filter, central vacuuming system, heated garage, full garage door screen system (easy lift too) and so much more. It's time to experience comfort and sophistication in this exclusive community tailored for active adults. Schedule your showing today!
Location
State MD
County Carroll
Zoning R-100
Rooms
Other Rooms Living Room, Dining Room, Primary Bedroom, Bedroom 2, Bedroom 3, Kitchen, Family Room, Foyer, Breakfast Room, 2nd Stry Fam Ovrlk, Sun/Florida Room, Storage Room, Bathroom 2, Bathroom 3, Primary Bathroom, Half Bath
Main Level Bedrooms 2
Interior
Interior Features Air Filter System, Attic, Breakfast Area, Carpet, Ceiling Fan(s), Central Vacuum, Crown Moldings, Entry Level Bedroom, Family Room Off Kitchen, Floor Plan - Open, Formal/Separate Dining Room, Kitchen - Gourmet, Kitchen - Island, Kitchen - Table Space, Pantry, Primary Bath(s), Recessed Lighting, Sprinkler System, Bathroom - Stall Shower, Upgraded Countertops, Walk-in Closet(s), Water Treat System, Window Treatments, Wood Floors, Bathroom - Tub Shower, Chair Railings, Intercom, Wainscotting, Kitchen - Country
Hot Water Propane
Cooling Ceiling Fan(s), Central A/C, Programmable Thermostat
Flooring Carpet, Ceramic Tile, Hardwood
Fireplaces Number 1
Fireplaces Type Fireplace - Glass Doors, Gas/Propane
Equipment Air Cleaner, Built-In Microwave, Central Vacuum, Cooktop, Dishwasher, Disposal, Dryer - Electric, Dryer - Front Loading, Exhaust Fan, Freezer, Humidifier, Icemaker, Intercom, Oven - Double, Oven - Self Cleaning, Oven/Range - Electric, Refrigerator, Stainless Steel Appliances, Washer, Water Conditioner - Owned, Water Heater
Fireplace Y
Window Features Double Hung,Double Pane,Insulated,Screens,Transom
Appliance Air Cleaner, Built-In Microwave, Central Vacuum, Cooktop, Dishwasher, Disposal, Dryer - Electric, Dryer - Front Loading, Exhaust Fan, Freezer, Humidifier, Icemaker, Intercom, Oven - Double, Oven - Self Cleaning, Oven/Range - Electric, Refrigerator, Stainless Steel Appliances, Washer, Water Conditioner - Owned, Water Heater
Heat Source Propane - Metered
Laundry Has Laundry, Main Floor
Exterior
Exterior Feature Deck(s), Porch(es), Roof
Parking Features Garage - Front Entry, Garage Door Opener
Garage Spaces 4.0
Utilities Available Propane - Community
Amenities Available Club House, Common Grounds, Exercise Room, Gated Community, Meeting Room, Pool - Indoor, Pool - Outdoor, Putting Green, Tennis Courts
Water Access N
Roof Type Architectural Shingle
Accessibility Grab Bars Mod
Porch Deck(s), Porch(es), Roof
Attached Garage 2
Total Parking Spaces 4
Garage Y
Building
Lot Description Landscaping
Story 2
Foundation Slab
Sewer Public Sewer
Water Public
Architectural Style Ranch/Rambler, Cape Cod
Level or Stories 2
Additional Building Above Grade, Below Grade
Structure Type 2 Story Ceilings,9'+ Ceilings,Dry Wall,Tray Ceilings,Vaulted Ceilings
New Construction N
Schools
School District Carroll County Public Schools
Others
Pets Allowed Y
HOA Fee Include Common Area Maintenance,Lawn Maintenance,Management,Pool(s),Recreation Facility,Snow Removal,Trash
Senior Community Yes
Age Restriction 55
Tax ID 0701044478
Ownership Condominium
Security Features Carbon Monoxide Detector(s),Security System,Smoke Detector
Acceptable Financing Cash, Conventional, FHA, USDA, VA
Horse Property N
Listing Terms Cash, Conventional, FHA, USDA, VA
Financing Cash,Conventional,FHA,USDA,VA
Special Listing Condition Standard
Pets Allowed No Pet Restrictions
Read Less Info
Want to know what your home might be worth? Contact us for a FREE valuation!

Our team is ready to help you sell your home for the highest possible price ASAP

Bought with Ken E Milner • RE/MAX Advantage Realty

"My job is to find and attract mastery-based agents to the office, protect the culture, and make sure everyone is happy! "
14291 Park Meadow Drive Suite 500, Chantilly, VA, 20151






