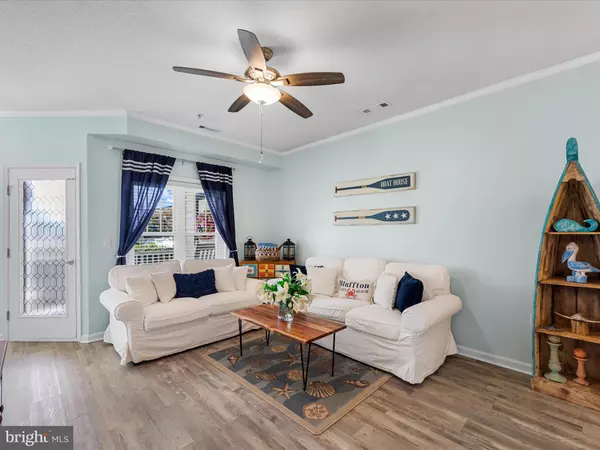$375,000
$389,000
3.6%For more information regarding the value of a property, please contact us for a free consultation.
2 Beds
2 Baths
1,052 SqFt
SOLD DATE : 11/15/2024
Key Details
Sold Price $375,000
Property Type Condo
Sub Type Condo/Co-op
Listing Status Sold
Purchase Type For Sale
Square Footage 1,052 sqft
Price per Sqft $356
Subdivision Villages Of Five Points-West
MLS Listing ID DESU2071692
Sold Date 11/15/24
Style Unit/Flat
Bedrooms 2
Full Baths 2
Condo Fees $580/qua
HOA Fees $146/qua
HOA Y/N Y
Abv Grd Liv Area 1,052
Originating Board BRIGHT
Year Built 2003
Annual Tax Amount $638
Tax Year 2024
Lot Dimensions 0.00 x 0.00
Property Description
Turn Key Vacation Home or Investment Property East of Route 1! This beautiful condo comes fully furnished and ready to go! Nestled in the vibrant and sought-after Villages of Five Points, this beautiful 2-bedroom condo offers the perfect blend of modern comfort and coastal charm. Ideally located just minutes from the historic town of Lewes, pristine Delaware beaches, and the scenic Cape Henlopen State Park, this residence is a true gem. Thoughtfully upgraded with a range of premium features, the condo boasts new double-hung, anti-glare, double-pane windows, and a Pella storm door. Recent renovations completed in 2022 include a state-of-the-art HVAC system with UV light sanitation (air scrubber), a new water heater, modern kitchen appliances, elegant luxury vinyl plank flooring, stylish light fixtures, fresh paint, and an eye-catching backsplash and granite countertops.
Sunlight floods the living spaces through expansive picture windows, creating a bright, inviting ambiance. The primary bedroom is complete an lovely ensuite bath.
Step outside to a screened porch with a convenient storage locker, perfect for beach gear or outdoor essentials. This condo's enviable location within Five Points makes it a fantastic rental opportunity for beach lovers seeking a tranquil vacation retreat.
This property is ideally situated with quick and easy access to the community walking trail and the popular Lewes-Georgetown Trail. Imagine starting your Saturday morning with a brisk walk, followed by a stop at La Baguette French Bakery for some delicious croissants and quiche. At the heart of the community, a charming town center awaits, offering a variety of restaurants, boutique shops, and professional services. Residents enjoy an array of amenities, including two sparkling pools, eight tennis courts, a playground, scenic walking paths, and a clubhouse. With dining hotspots within walking distance, this home provides the perfect blend of convenience and leisure living.
Location
State DE
County Sussex
Area Lewes Rehoboth Hundred (31009)
Zoning MR
Rooms
Other Rooms Living Room, Dining Room, Primary Bedroom, Bedroom 2, Kitchen, Laundry, Screened Porch
Main Level Bedrooms 2
Interior
Interior Features Floor Plan - Open, Kitchen - Galley, Breakfast Area, Ceiling Fan(s), Flat, Bathroom - Stall Shower, Bathroom - Tub Shower, Primary Bath(s), Recessed Lighting, Upgraded Countertops, Walk-in Closet(s), Window Treatments
Hot Water Electric, 60+ Gallon Tank
Heating Heat Pump - Electric BackUp, Heat Pump(s)
Cooling Central A/C
Flooring Luxury Vinyl Plank
Equipment Built-In Microwave, Built-In Range, Dishwasher, Disposal, Icemaker, Exhaust Fan, Freezer, Oven/Range - Electric, Refrigerator, Water Heater, Washer/Dryer Stacked
Fireplace N
Window Features Double Hung,Double Pane,Vinyl Clad
Appliance Built-In Microwave, Built-In Range, Dishwasher, Disposal, Icemaker, Exhaust Fan, Freezer, Oven/Range - Electric, Refrigerator, Water Heater, Washer/Dryer Stacked
Heat Source Other
Laundry Main Floor
Exterior
Exterior Feature Porch(es), Screened
Amenities Available Community Center, Pool - Outdoor, Tennis Courts, Tot Lots/Playground, Other
Water Access N
Roof Type Architectural Shingle
Accessibility Other
Porch Porch(es), Screened
Road Frontage Public
Garage N
Building
Lot Description Backs - Open Common Area
Story 1
Unit Features Garden 1 - 4 Floors
Foundation Slab
Sewer Public Sewer
Water Public
Architectural Style Unit/Flat
Level or Stories 1
Additional Building Above Grade, Below Grade
Structure Type High,9'+ Ceilings,Dry Wall
New Construction N
Schools
School District Cape Henlopen
Others
Pets Allowed Y
HOA Fee Include Lawn Maintenance
Senior Community No
Tax ID 335-12.00-1.07-3108
Ownership Condominium
Security Features Carbon Monoxide Detector(s),Fire Detection System,Main Entrance Lock,Smoke Detector,Sprinkler System - Indoor
Acceptable Financing Cash, Conventional
Listing Terms Cash, Conventional
Financing Cash,Conventional
Special Listing Condition Standard
Pets Allowed Cats OK, Dogs OK
Read Less Info
Want to know what your home might be worth? Contact us for a FREE valuation!

Our team is ready to help you sell your home for the highest possible price ASAP

Bought with SHERRI BIGELOW • Keller Williams Realty

"My job is to find and attract mastery-based agents to the office, protect the culture, and make sure everyone is happy! "
14291 Park Meadow Drive Suite 500, Chantilly, VA, 20151






