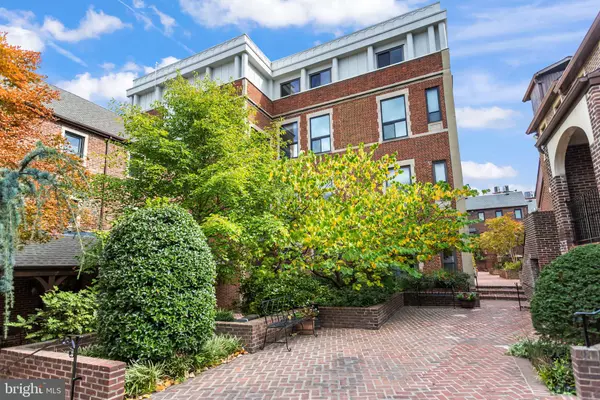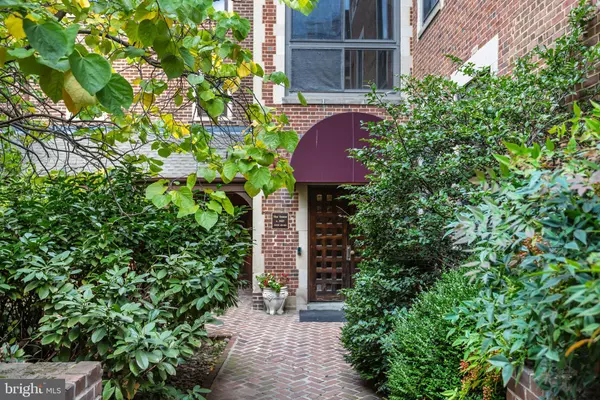$486,500
$479,000
1.6%For more information regarding the value of a property, please contact us for a free consultation.
1 Bed
1 Bath
758 SqFt
SOLD DATE : 11/22/2024
Key Details
Sold Price $486,500
Property Type Condo
Sub Type Condo/Co-op
Listing Status Sold
Purchase Type For Sale
Square Footage 758 sqft
Price per Sqft $641
Subdivision Logan/Dupont
MLS Listing ID DCDC2164274
Sold Date 11/22/24
Style Federal
Bedrooms 1
Full Baths 1
Condo Fees $428/mo
HOA Y/N N
Abv Grd Liv Area 758
Originating Board BRIGHT
Year Built 1929
Annual Tax Amount $3,374
Tax Year 2023
Property Description
Rarely available, sun-filled and very spacious unit on the top floor of the tower at Bishop's Gate, a charming gated community in a superb Dupont/Logan Circle Location. Hardwood Floors throughout. Gracious entry foyer with coat closet and very large storage room. Ample Dining Space with Pendant Lighting. BIG Living Room with wood-burning fireplace - a really great space with superb natural light and great view of Masonic Temple dome! Kitchen with Stainless Steel Appliances (brand new stove and microwave!)& ample counter/cabinet space. HUGE King-Sized Bedroom with Ample sitting/desk space and gigantic walk-in closet. Spacious Full Bath, New W/D in unit & much more. Bishop's Gate has low fees, charming courtyards and landscaping, and the safety of a gated, secure entry system. Pet friendly, too. When available, extra storage can be rented from the building. (unit 404 currently rents a large additional storage area for $25/mo). Superb location! Steps to Metro, Dupont Circle, Logan Circle, Groceries and all of the dining and nightlife options along 14th Street. Rarely Available, Superb space and an incredible value in a wonderful, Investor Friendly community - this is a "Must See"!
Location
State DC
County Washington
Zoning R5B
Rooms
Main Level Bedrooms 1
Interior
Interior Features Dining Area, Floor Plan - Open, Walk-in Closet(s), Wood Floors
Hot Water Electric
Heating Heat Pump(s)
Cooling Central A/C, Heat Pump(s)
Flooring Hardwood
Fireplaces Number 1
Fireplaces Type Screen, Wood
Equipment Dishwasher, Disposal, Dryer, Exhaust Fan, Intercom, Microwave, Refrigerator, Washer, Stove
Fireplace Y
Window Features Double Hung,Double Pane,Screens
Appliance Dishwasher, Disposal, Dryer, Exhaust Fan, Intercom, Microwave, Refrigerator, Washer, Stove
Heat Source Electric
Laundry Dryer In Unit, Washer In Unit
Exterior
Utilities Available Cable TV Available
Amenities Available Gated Community, Elevator, Extra Storage, Common Grounds
Water Access N
Accessibility None
Garage N
Building
Story 1
Unit Features Garden 1 - 4 Floors
Sewer Public Sewer
Water Public
Architectural Style Federal
Level or Stories 1
Additional Building Above Grade, Below Grade
New Construction N
Schools
School District District Of Columbia Public Schools
Others
Pets Allowed Y
HOA Fee Include Custodial Services Maintenance,Ext Bldg Maint,Management,Insurance,Reserve Funds,Sewer,Snow Removal,Trash,Water
Senior Community No
Tax ID 0207//2033
Ownership Condominium
Security Features Intercom,Main Entrance Lock,Security Gate
Special Listing Condition Standard
Pets Allowed Cats OK, Dogs OK
Read Less Info
Want to know what your home might be worth? Contact us for a FREE valuation!

Our team is ready to help you sell your home for the highest possible price ASAP

Bought with James B Nastus • Compass
"My job is to find and attract mastery-based agents to the office, protect the culture, and make sure everyone is happy! "
14291 Park Meadow Drive Suite 500, Chantilly, VA, 20151






