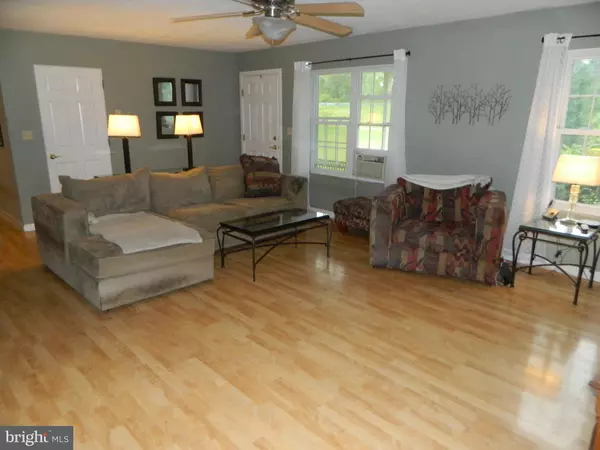$350,000
$355,000
1.4%For more information regarding the value of a property, please contact us for a free consultation.
3 Beds
2 Baths
1,837 SqFt
SOLD DATE : 11/21/2024
Key Details
Sold Price $350,000
Property Type Single Family Home
Sub Type Detached
Listing Status Sold
Purchase Type For Sale
Square Footage 1,837 sqft
Price per Sqft $190
Subdivision None Available
MLS Listing ID PACE2511358
Sold Date 11/21/24
Style Ranch/Rambler
Bedrooms 3
Full Baths 2
HOA Y/N N
Abv Grd Liv Area 1,837
Originating Board BRIGHT
Year Built 2004
Annual Tax Amount $4,502
Tax Year 2024
Lot Size 1.780 Acres
Acres 1.78
Lot Dimensions 0.00 x 0.00
Property Description
Peaceful, serene, and spacious are words that come to mind with this wonderful 3-bedroom 2 full bathroom ranch home nestled on 1.78 acres on a quiet lane between Spring Mills and Millheim. The home is warm and inviting with laminate flooring in the kitchen, dining room and large living room. A beautiful stone fireplace fueled by propane accentuates the living room and adds to the country feel of the property! The primary bedroom has its own large bathroom with a walk-in closet and opens up to a classy paver patio off the back of the house. Two other nice size bedrooms and an accessible full bath in the hallway top off the home's interior. Outside you'll have room to run, play, garden, add on, plant, build, or just plain relax. The corner lot borders Paradise Road, and the many trees and plants provide top notch privacy from nearly any point on the property. A large paver patio accommodates most of the backside of the house and is perfect for entertaining, morning coffee, reading, or just enjoying the sounds of nature. The two-car attached garage is just the icing on the cake. Make this country wonder yours! Call for a showing today!
Location
State PA
County Centre
Area Penn Twp (16422)
Zoning R
Rooms
Other Rooms Living Room, Dining Room, Primary Bedroom, Kitchen, Foyer, Laundry, Primary Bathroom, Full Bath, Additional Bedroom
Main Level Bedrooms 3
Interior
Interior Features Dining Area, Kitchen - Eat-In, Walk-in Closet(s), Entry Level Bedroom, Primary Bath(s)
Hot Water Propane
Heating Other
Cooling Window Unit(s)
Fireplaces Number 1
Fireplaces Type Gas/Propane
Fireplace Y
Heat Source Electric, Propane - Leased
Laundry Main Floor
Exterior
Parking Features Garage - Side Entry
Garage Spaces 2.0
Water Access N
Roof Type Shingle
Accessibility No Stairs
Attached Garage 2
Total Parking Spaces 2
Garage Y
Building
Lot Description Corner
Story 1
Foundation Slab
Sewer On Site Septic
Water Well
Architectural Style Ranch/Rambler
Level or Stories 1
Additional Building Above Grade, Below Grade
New Construction N
Schools
School District Penns Valley Area
Others
Pets Allowed Y
Senior Community No
Tax ID 22-003-,010D,0000-
Ownership Fee Simple
SqFt Source Assessor
Acceptable Financing Cash, Conventional
Listing Terms Cash, Conventional
Financing Cash,Conventional
Special Listing Condition Standard
Pets Allowed No Pet Restrictions
Read Less Info
Want to know what your home might be worth? Contact us for a FREE valuation!

Our team is ready to help you sell your home for the highest possible price ASAP

Bought with Doug Brown • Kissinger, Bigatel & Brower

"My job is to find and attract mastery-based agents to the office, protect the culture, and make sure everyone is happy! "
14291 Park Meadow Drive Suite 500, Chantilly, VA, 20151






