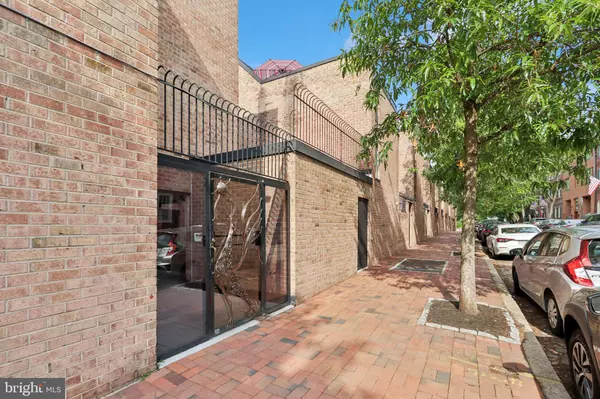$675,000
$724,999
6.9%For more information regarding the value of a property, please contact us for a free consultation.
3 Beds
2 Baths
1,630 SqFt
SOLD DATE : 11/22/2024
Key Details
Sold Price $675,000
Property Type Condo
Sub Type Condo/Co-op
Listing Status Sold
Purchase Type For Sale
Square Footage 1,630 sqft
Price per Sqft $414
Subdivision Penn'S Landing
MLS Listing ID PAPH2381144
Sold Date 11/22/24
Style Unit/Flat
Bedrooms 3
Full Baths 2
Condo Fees $996/mo
HOA Y/N N
Abv Grd Liv Area 1,630
Originating Board BRIGHT
Year Built 1971
Annual Tax Amount $8,867
Tax Year 2024
Lot Dimensions 0.00 x 0.00
Property Description
Welcome to luxury living at its finest in Penn's Landing! This exquisite bi-level condo offers a sophisticated urban oasis with unparalleled amenities and contemporary design plus COVERED GARAGE PARKING. On the main level experience the epitome of modern elegance with an open concept floor plan that seamlessly blends the living, dining, and kitchen areas. Adorned with luxury vinyl flooring throughout, this space exudes both style and functionality. The kitchen is a chef's dream, boasting brand new stainless steel appliances, including a custom refrigerator, Quartz countertops, and a subway tile backsplash. A custom wine rack above the refrigerator elevates the space and adds a unique flair. French pocket doors on this level open to a lovely bedroom making the perfect guest room, home office, or den. Finishing off the main living level is a renovated and modernized full bathroom complete with a tiled walk-in glass-enclosed shower with a dual shower head. Ascend the stairs, where every detail has been meticulously curated, including a new custom stainless steel banister that adds a touch of refinement to the staircase. New carpets are found throughout the two bedrooms that await on this level including the primary. The primary bedroom boasts a walk-in closet that houses the brand new washer and dryer. Indulge in relaxation in the tastefully renovated bathroom which can be accessed from both the primary bedroom and the hallway. From the sleek fixtures to the pristine finishes, no expense was spared in creating a spa-like atmosphere. Take entertaining to new heights with your SOUTH-FACING PRIVATE ROOF DECK, offering a serene retreat. Other notable features include a new roof installed in 2023, ensuring peace of mind for years to come. Residents can enjoy the luxury of a community pool and the convenience of one assigned parking space in the garage. Convenience is key, with easy access to major highways such as I-95, as well as nearby attractions like Penn's Landing, Head House Square, Old City, and Historic Philadelphia. Don't miss this opportunity to experience luxury living at its finest in one of Philadelphia's most coveted neighborhoods. Schedule your private tour today and prepare to elevate your lifestyle!
Location
State PA
County Philadelphia
Area 19106 (19106)
Zoning RESIDENTIAL
Rooms
Other Rooms Living Room, Dining Room, Primary Bedroom, Bedroom 2, Bedroom 3, Kitchen, Foyer, Laundry, Full Bath
Main Level Bedrooms 1
Interior
Interior Features Kitchen - Eat-In, Kitchen - Island, Pantry
Hot Water Electric
Heating Central
Cooling Central A/C
Equipment Built-In Microwave, Cooktop, Compactor, Dishwasher, Disposal, Oven - Self Cleaning, Refrigerator, Stainless Steel Appliances, Oven - Single
Fireplace N
Appliance Built-In Microwave, Cooktop, Compactor, Dishwasher, Disposal, Oven - Self Cleaning, Refrigerator, Stainless Steel Appliances, Oven - Single
Heat Source Electric
Laundry Dryer In Unit, Upper Floor, Washer In Unit
Exterior
Exterior Feature Roof
Parking Features Covered Parking, Basement Garage, Inside Access
Garage Spaces 1.0
Parking On Site 1
Amenities Available Swimming Pool, Reserved/Assigned Parking, Gated Community
Water Access N
Roof Type Shingle
Accessibility None
Porch Roof
Total Parking Spaces 1
Garage Y
Building
Story 2
Unit Features Garden 1 - 4 Floors
Foundation Slab
Sewer Public Sewer
Water Public
Architectural Style Unit/Flat
Level or Stories 2
Additional Building Above Grade, Below Grade
New Construction N
Schools
School District The School District Of Philadelphia
Others
Pets Allowed Y
HOA Fee Include Parking Fee,Pool(s),Snow Removal,Trash,Other,Common Area Maintenance,Ext Bldg Maint
Senior Community No
Tax ID 888054945
Ownership Condominium
Security Features Security Gate
Acceptable Financing Cash, Conventional, FHA, VA
Listing Terms Cash, Conventional, FHA, VA
Financing Cash,Conventional,FHA,VA
Special Listing Condition Standard
Pets Allowed Breed Restrictions
Read Less Info
Want to know what your home might be worth? Contact us for a FREE valuation!

Our team is ready to help you sell your home for the highest possible price ASAP

Bought with Laurie R Phillips • BHHS Fox & Roach At the Harper, Rittenhouse Square

"My job is to find and attract mastery-based agents to the office, protect the culture, and make sure everyone is happy! "
14291 Park Meadow Drive Suite 500, Chantilly, VA, 20151






