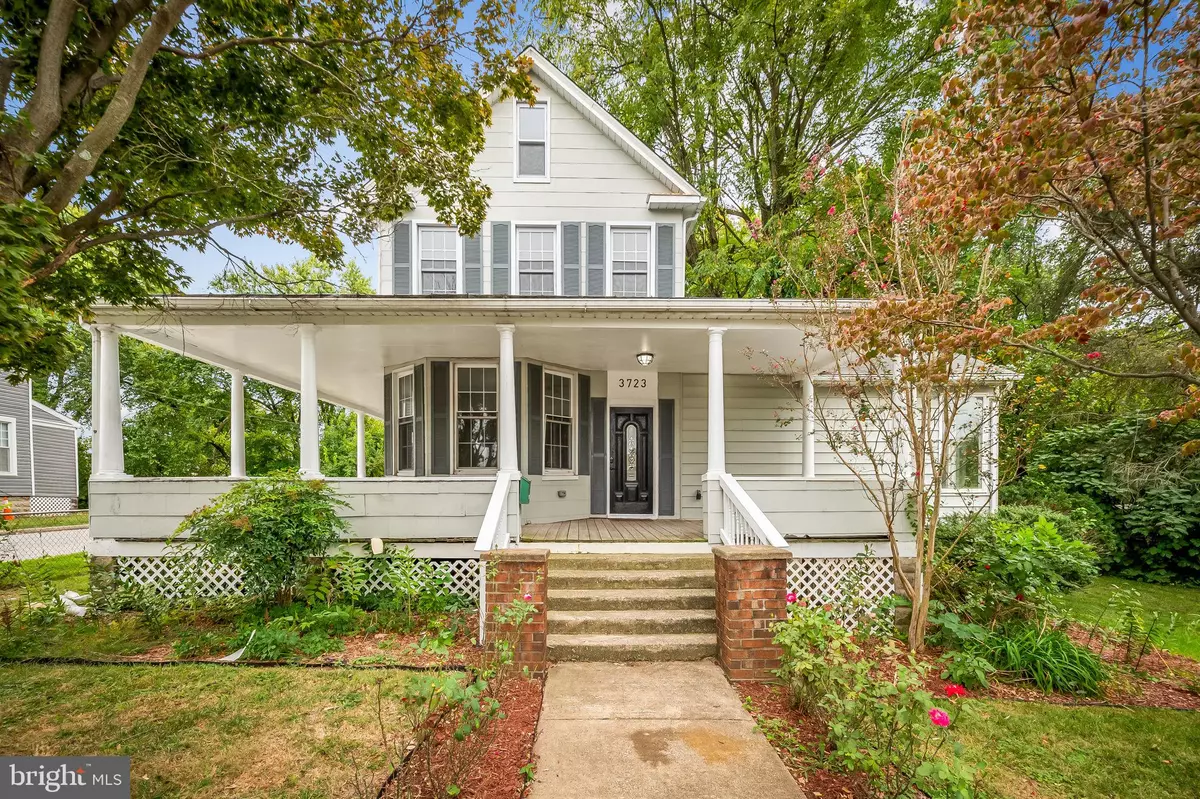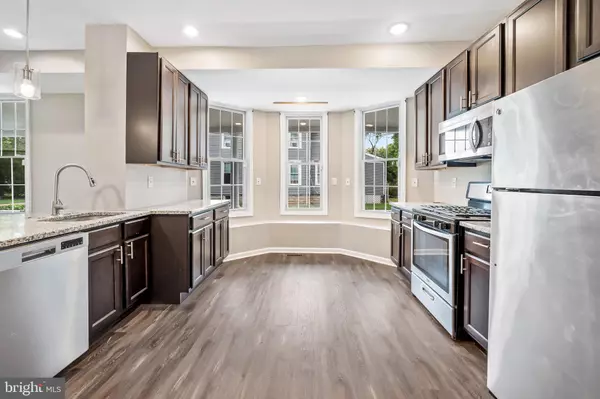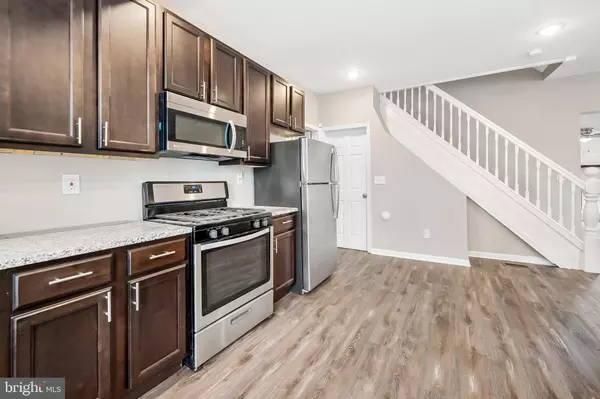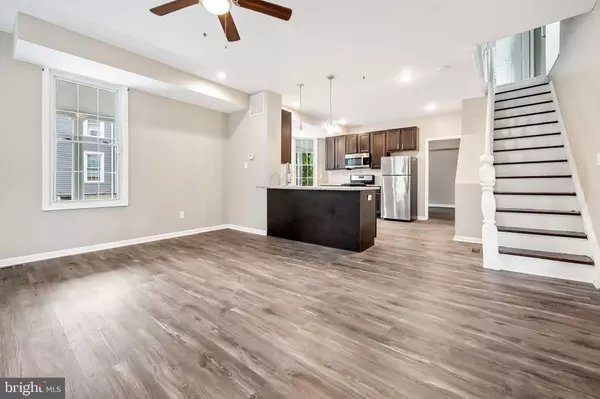$355,000
$350,000
1.4%For more information regarding the value of a property, please contact us for a free consultation.
5 Beds
4 Baths
1,812 SqFt
SOLD DATE : 11/21/2024
Key Details
Sold Price $355,000
Property Type Single Family Home
Sub Type Detached
Listing Status Sold
Purchase Type For Sale
Square Footage 1,812 sqft
Price per Sqft $195
Subdivision Raspeburg
MLS Listing ID MDBA2137840
Sold Date 11/21/24
Style Victorian
Bedrooms 5
Full Baths 3
Half Baths 1
HOA Y/N N
Abv Grd Liv Area 1,812
Originating Board BRIGHT
Year Built 1920
Annual Tax Amount $6,771
Tax Year 2024
Lot Size 0.333 Acres
Acres 0.33
Property Description
Welcome to this charming 5 bedroom, 3.5 bath home with a large wrap around covered porch. Brand new LVP flooring installed throughout the 1st and 2nd levels. Updated kitchen with breakfast bar, dining area, large living room with wood burning fireplace and 1/2 bath, main level bedroom with full bath and door to covered porch, 2nd level consists of the primary bedroom with full bath and walk in closet, bedroom 3 and hallway full bath, laundry closet on this level for convenience, 3rd level/finished attic has 2 bedrooms and there is also an unfinished basement should you need additional space for storage. This home is very spacious inside and out. The exterior of the property has a detached 2 car garage with a small parking pad, large yard surrounded by mature trees so you can enjoy your privacy while relaxing or entertaining. Convenient to shopping, dining and commuter routes.
Location
State MD
County Baltimore City
Zoning R-3
Rooms
Basement Unfinished
Main Level Bedrooms 1
Interior
Interior Features Attic, Breakfast Area, Ceiling Fan(s), Combination Kitchen/Dining, Entry Level Bedroom, Floor Plan - Traditional, Kitchen - Eat-In, Primary Bath(s), Recessed Lighting, Upgraded Countertops, Walk-in Closet(s)
Hot Water Electric
Heating Forced Air
Cooling Central A/C, Ductless/Mini-Split, Ceiling Fan(s)
Flooring Luxury Vinyl Plank
Fireplaces Number 1
Fireplaces Type Wood
Equipment Built-In Microwave, Dishwasher, Disposal, Oven/Range - Gas, Refrigerator, Icemaker, Water Heater
Fireplace Y
Appliance Built-In Microwave, Dishwasher, Disposal, Oven/Range - Gas, Refrigerator, Icemaker, Water Heater
Heat Source Natural Gas
Laundry Upper Floor
Exterior
Exterior Feature Wrap Around, Porch(es)
Parking Features Garage - Front Entry
Garage Spaces 2.0
Fence Chain Link, Partially
Water Access N
Roof Type Architectural Shingle
Accessibility None
Porch Wrap Around, Porch(es)
Total Parking Spaces 2
Garage Y
Building
Story 4
Foundation Block
Sewer Public Sewer
Water Public
Architectural Style Victorian
Level or Stories 4
Additional Building Above Grade, Below Grade
New Construction N
Schools
School District Baltimore City Public Schools
Others
Senior Community No
Tax ID 0327045603D001
Ownership Fee Simple
SqFt Source Assessor
Security Features Security System
Special Listing Condition Standard
Read Less Info
Want to know what your home might be worth? Contact us for a FREE valuation!

Our team is ready to help you sell your home for the highest possible price ASAP

Bought with Ebony Mcclenny • Samson Properties

"My job is to find and attract mastery-based agents to the office, protect the culture, and make sure everyone is happy! "
14291 Park Meadow Drive Suite 500, Chantilly, VA, 20151






