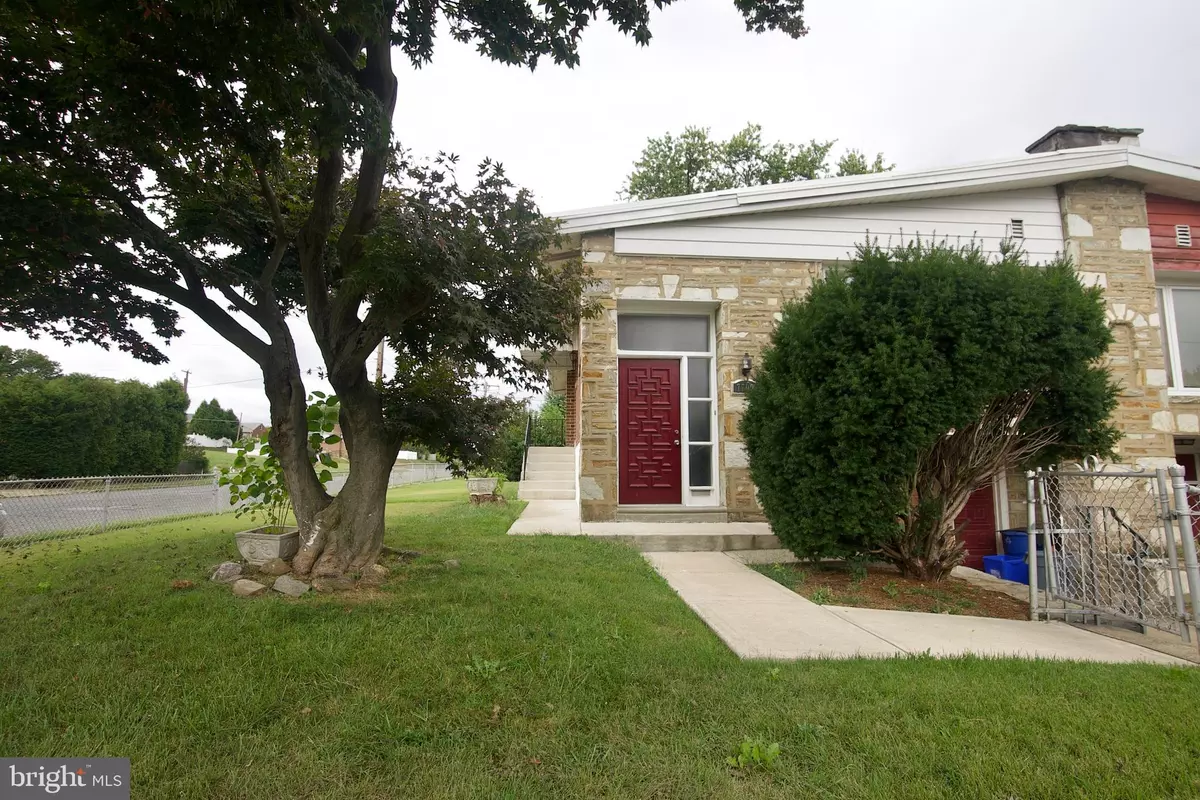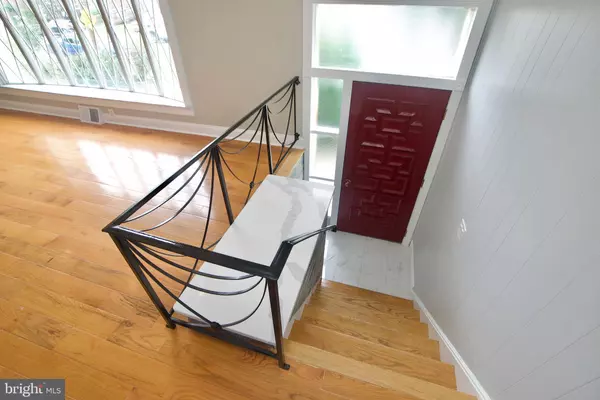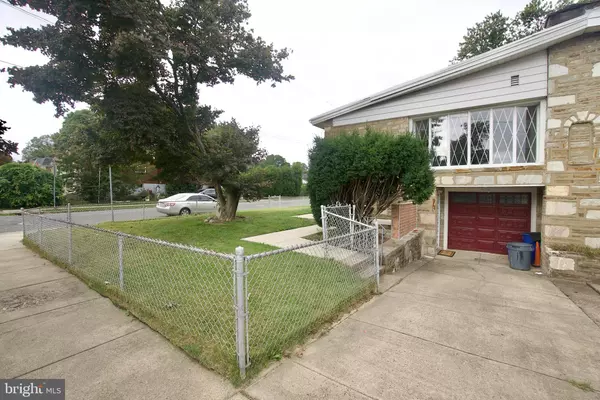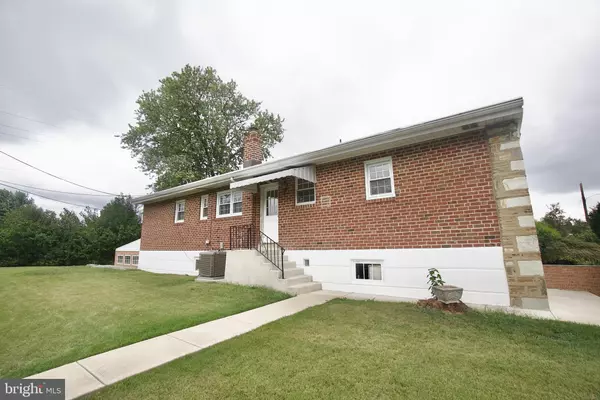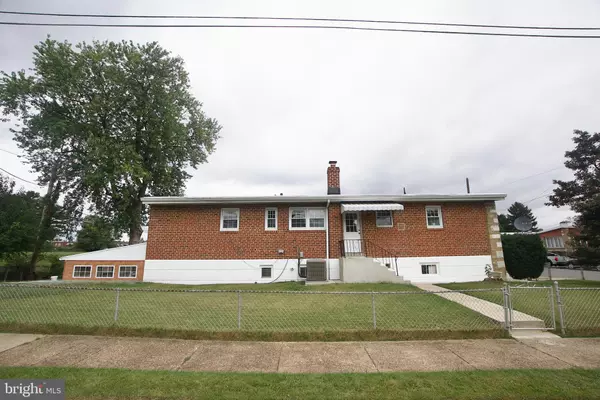$425,000
$435,000
2.3%For more information regarding the value of a property, please contact us for a free consultation.
4 Beds
4 Baths
1,296 SqFt
SOLD DATE : 11/21/2024
Key Details
Sold Price $425,000
Property Type Single Family Home
Sub Type Twin/Semi-Detached
Listing Status Sold
Purchase Type For Sale
Square Footage 1,296 sqft
Price per Sqft $327
Subdivision Rhawnhurst
MLS Listing ID PAPH2406942
Sold Date 11/21/24
Style Ranch/Rambler
Bedrooms 4
Full Baths 3
Half Baths 1
HOA Y/N N
Abv Grd Liv Area 1,296
Originating Board BRIGHT
Year Built 1960
Annual Tax Amount $3,379
Tax Year 2024
Lot Size 4,980 Sqft
Acres 0.11
Lot Dimensions 42.00 x 119.00
Property Description
Welcome to 7600 Dorcas Street, a wonderful home Completely Renovated in the Rhawnhurst neighborhood of Philadelphia. This charming 3-bedroom, 3.5-bathdroom twin house , with an One Bedroom In-law Suite. There is nothing to do but unpack. Step inside and you will notice the gleaming hardwood floors, light filled living spaces and open floor plan. The updated kitchen that’s perfect for whipping up your favorite meals has granite countertops, Stainless Steel appliances, backsplash and a breakfast island. The gleaming hardwood floors throughout add a touch of elegance and warmth to the home. There are THREE spacious bedrooms and 3 remodeled full baths. All bedrooms have ceiling fans and ample closet space. Head down to the lower level, where you'll find a fantastic family room with a Florida room perfect for hosting gatherings. This level offers laundry room and half bathroom , making it as practical as it is fun. One of the standout features of this home is the large yard,
Don't miss your chance to make 7600 Dorcas street your new address. Schedule a showing today and start envisioning your life here!
Location
State PA
County Philadelphia
Area 19111 (19111)
Zoning RSA3
Rooms
Basement Fully Finished, Front Entrance
Main Level Bedrooms 4
Interior
Hot Water Natural Gas
Cooling Central A/C
Fireplace N
Heat Source Natural Gas
Exterior
Water Access N
Accessibility Level Entry - Main
Garage N
Building
Story 1
Foundation Concrete Perimeter
Sewer Public Sewer
Water Public
Architectural Style Ranch/Rambler
Level or Stories 1
Additional Building Above Grade, Below Grade
New Construction N
Schools
School District The School District Of Philadelphia
Others
Senior Community No
Tax ID 561109400
Ownership Fee Simple
SqFt Source Assessor
Special Listing Condition Standard
Read Less Info
Want to know what your home might be worth? Contact us for a FREE valuation!

Our team is ready to help you sell your home for the highest possible price ASAP

Bought with Farelen Gonzalez • Realty Mark Cityscape-Huntingdon Valley

"My job is to find and attract mastery-based agents to the office, protect the culture, and make sure everyone is happy! "
14291 Park Meadow Drive Suite 500, Chantilly, VA, 20151

