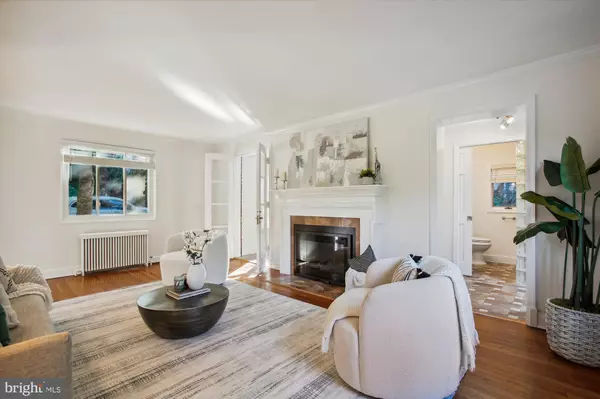$1,365,000
$1,375,000
0.7%For more information regarding the value of a property, please contact us for a free consultation.
4 Beds
3 Baths
2,020 SqFt
SOLD DATE : 11/21/2024
Key Details
Sold Price $1,365,000
Property Type Single Family Home
Sub Type Detached
Listing Status Sold
Purchase Type For Sale
Square Footage 2,020 sqft
Price per Sqft $675
Subdivision Kent
MLS Listing ID DCDC2156440
Sold Date 11/21/24
Style Federal
Bedrooms 4
Full Baths 2
Half Baths 1
HOA Y/N N
Abv Grd Liv Area 1,500
Originating Board BRIGHT
Year Built 1937
Annual Tax Amount $7,602
Tax Year 2023
Lot Size 6,095 Sqft
Acres 0.14
Property Description
Ideally situated in the sought-after Kent/Palisades neighborhood, this rare offering combines convenience and easy access to area amenities with the serenity of a private, lush setting. This classic Federal style home with a traditional slate roof on a quiet cul-de-sac offers four bedrooms, including one on the main level for flexible use. With a large, recently renovated eat-in kitchen and a deck accessible from the living room, the home is thoughtfully appointed for dinner parties or casual relaxation. The sylvan backyard optimizes abundant sunlight on the additional deck and pond. The lower level features a finished recreation room, which could double as a home office or fitness room, with indoor access to the one-car garage. Proximity to all the neighborhood's offerings – schools, restaurants, stores, and parks make this the perfect place for a buyer looking for community, modern conveniences, and a sanctuary for sophisticated living.
Location
State DC
County Washington
Zoning RESIDENTIAL
Rooms
Basement Connecting Stairway, Daylight, Partial, Fully Finished, Rear Entrance
Main Level Bedrooms 1
Interior
Interior Features Breakfast Area, Built-Ins, Ceiling Fan(s), Combination Kitchen/Dining, Entry Level Bedroom, Kitchen - Eat-In, Kitchen - Gourmet, Window Treatments
Hot Water Electric
Heating Radiator
Cooling Central A/C
Flooring Hardwood
Fireplaces Number 1
Fireplaces Type Gas/Propane
Equipment Dishwasher, Oven/Range - Gas, Range Hood, Refrigerator
Fireplace Y
Appliance Dishwasher, Oven/Range - Gas, Range Hood, Refrigerator
Heat Source Natural Gas
Exterior
Exterior Feature Deck(s), Terrace
Parking Features Garage - Rear Entry, Garage Door Opener
Garage Spaces 1.0
Fence Fully, Decorative
Water Access N
Roof Type Slate
Accessibility None
Porch Deck(s), Terrace
Attached Garage 1
Total Parking Spaces 1
Garage Y
Building
Story 3
Foundation Other
Sewer Public Sewer
Water Public
Architectural Style Federal
Level or Stories 3
Additional Building Above Grade, Below Grade
New Construction N
Schools
School District District Of Columbia Public Schools
Others
Pets Allowed Y
Senior Community No
Tax ID 1410//0013
Ownership Fee Simple
SqFt Source Assessor
Horse Property N
Special Listing Condition Standard
Pets Allowed No Pet Restrictions
Read Less Info
Want to know what your home might be worth? Contact us for a FREE valuation!

Our team is ready to help you sell your home for the highest possible price ASAP

Bought with LISA B RESCH • Compass
"My job is to find and attract mastery-based agents to the office, protect the culture, and make sure everyone is happy! "
14291 Park Meadow Drive Suite 500, Chantilly, VA, 20151






