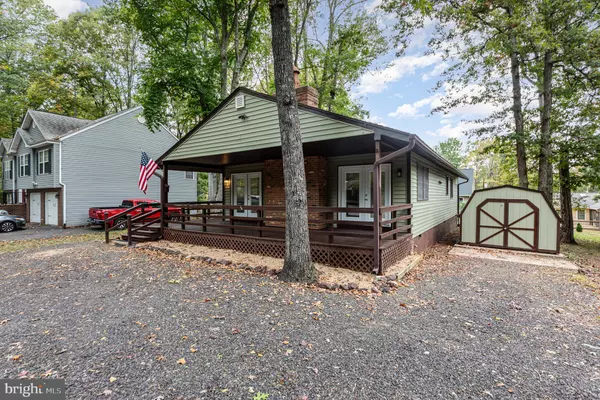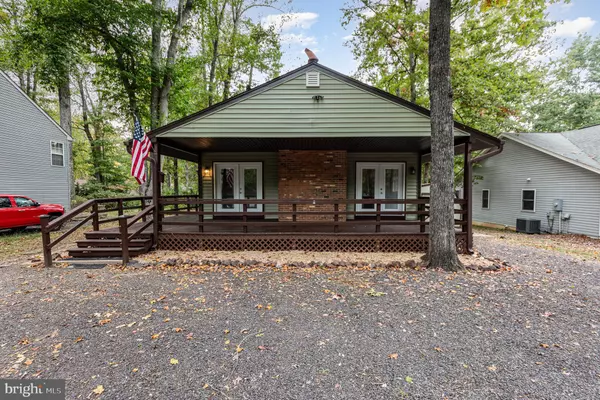$315,000
$300,000
5.0%For more information regarding the value of a property, please contact us for a free consultation.
3 Beds
2 Baths
1,400 SqFt
SOLD DATE : 11/20/2024
Key Details
Sold Price $315,000
Property Type Single Family Home
Sub Type Detached
Listing Status Sold
Purchase Type For Sale
Square Footage 1,400 sqft
Price per Sqft $225
Subdivision Lake Of The Woods
MLS Listing ID VAOR2008096
Sold Date 11/20/24
Style Chalet
Bedrooms 3
Full Baths 2
HOA Fees $175/ann
HOA Y/N Y
Abv Grd Liv Area 1,400
Originating Board BRIGHT
Year Built 1977
Annual Tax Amount $1,210
Tax Year 2022
Property Description
Welcome to 4217 Lakeview Parkway where convenience meets comfort, in your own little slice of the woods. Easy access to neighborhood's main road, 4217 Lakeview Parkway welcomes you home with an inviting wrap around porch. Through the doors, you'll step first into the main living area. The open floor plan lends itself to versatility, ready for you to leave your stamp and make it your own. The living room seamlessly flows into the kitchen and dining area. Making your way down the hallway, you'll find the secondary bedrooms and bathroom just before finding yourself standing at the entrance of the primary bedroom. The primary bedroom features a fresh coat of paint with an ensuite primary bathroom. If you're looking for a home with the primary bedroom on the main level, you've found it in this one story home. Stepping back outside, the woods welcome you to take advantage of all your outdoor space. Once you're ready to venture out of your new home, you'll find Lake of the Woods is studded with amenities ranging from a community pools, pavilions, a fitness center, walk track and paths, a clubhouse, and even popular golf course. Lake of the Woods also features a marina, lake access and an equestrian center. Just outside of your gate, you'll find shopping options like Walmart and Foodlion within minutes for your every day essentials. You've got options for your morning coffee either from a local shop or the newly built Starbucks. Need a no cook night at home? Look no further than just outside the gate, there are several options just right there. Just down Route 3, you'll be able to gain access to both I95 and Route 1 for your commute or even take an alternate route. You don't want to miss the chance to call this place home.
Location
State VA
County Orange
Zoning R3
Rooms
Main Level Bedrooms 3
Interior
Hot Water Electric
Heating Heat Pump(s)
Cooling Central A/C
Fireplaces Number 1
Fireplace Y
Heat Source Electric
Exterior
Utilities Available Cable TV Available
Amenities Available Basketball Courts, Beach, Club House, Common Grounds, Dog Park, Fitness Center, Gated Community, Golf Course, Marina/Marina Club, Lake, Jog/Walk Path, Soccer Field, Swimming Pool, Water/Lake Privileges
Water Access N
View Garden/Lawn
Roof Type Shingle
Accessibility None
Garage N
Building
Lot Description Backs to Trees
Story 1
Foundation Crawl Space
Sewer Public Sewer
Water Public
Architectural Style Chalet
Level or Stories 1
Additional Building Above Grade
New Construction N
Schools
School District Orange County Public Schools
Others
Senior Community No
Tax ID 12A0000104710
Ownership Fee Simple
SqFt Source Estimated
Special Listing Condition Standard
Read Less Info
Want to know what your home might be worth? Contact us for a FREE valuation!

Our team is ready to help you sell your home for the highest possible price ASAP

Bought with Kathleen Annette Ayers • EXP Realty, LLC

"My job is to find and attract mastery-based agents to the office, protect the culture, and make sure everyone is happy! "
14291 Park Meadow Drive Suite 500, Chantilly, VA, 20151






